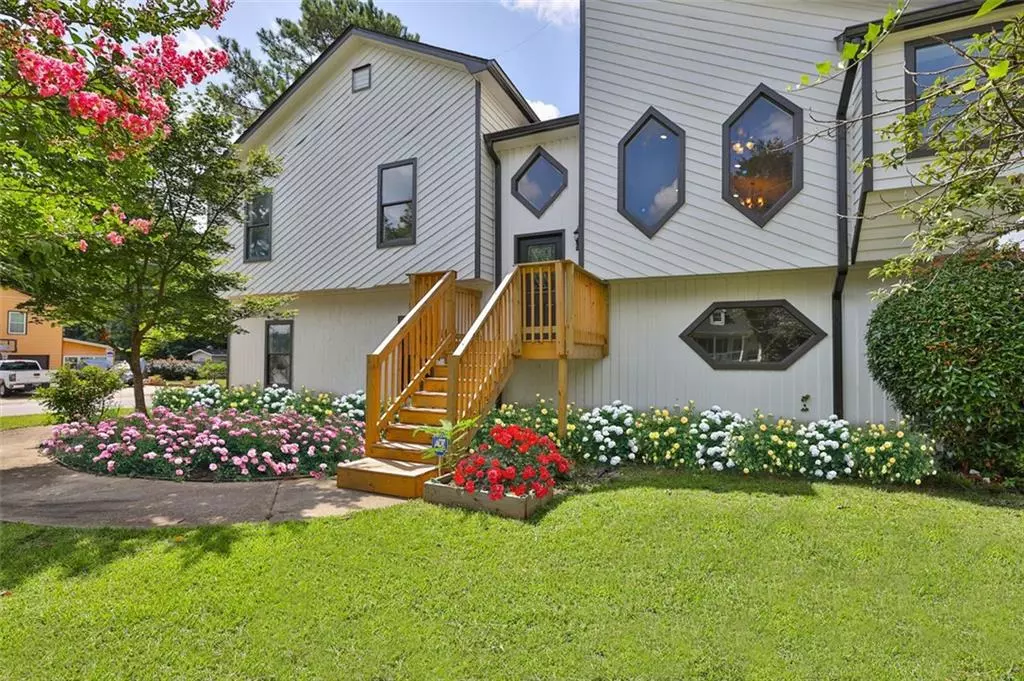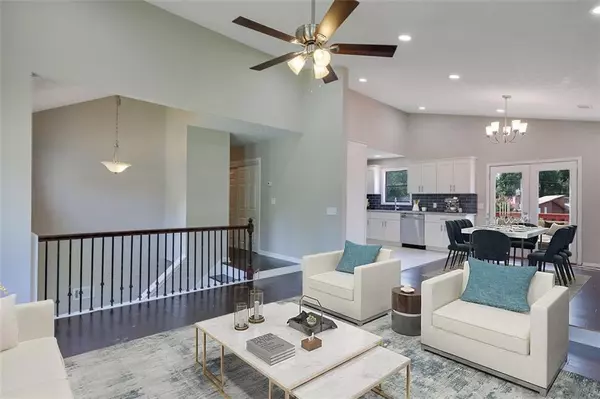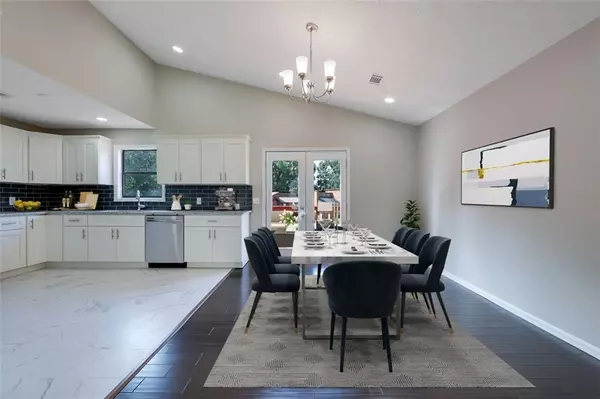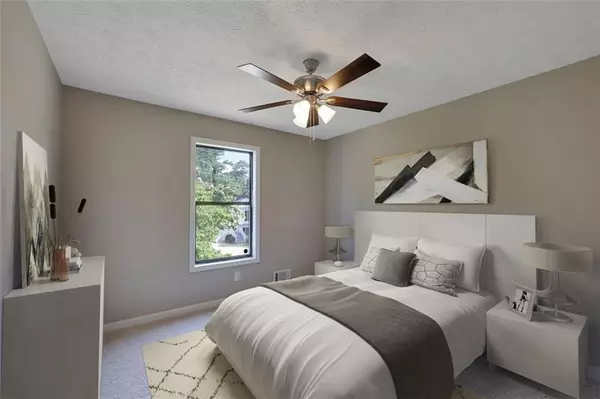$346,500
$344,900
0.5%For more information regarding the value of a property, please contact us for a free consultation.
5 Beds
3 Baths
1,924 SqFt
SOLD DATE : 08/12/2021
Key Details
Sold Price $346,500
Property Type Single Family Home
Sub Type Single Family Residence
Listing Status Sold
Purchase Type For Sale
Square Footage 1,924 sqft
Price per Sqft $180
Subdivision Quinn Ridge Forest
MLS Listing ID 6916150
Sold Date 08/12/21
Style Contemporary/Modern
Bedrooms 5
Full Baths 3
Construction Status Updated/Remodeled
HOA Y/N No
Originating Board FMLS API
Year Built 1990
Annual Tax Amount $1,969
Tax Year 2020
Lot Size 10,890 Sqft
Acres 0.25
Property Description
Meticulously Renovated 5 Bed | 3 bath stunning Split Foyer Home in the heart of Lawrenceville! Minutes to downtown Lawrenceville, Hwy 316, 29 and Major Interstate access. Soaring Vaulted ceilings with formal sun-drenched foyer, Enormous Backyard w/ Two Decks and Front Porch on a flat level CORNER LOT!! YOUR new home boasts: Open Concept Floor-plan, Cast Iron Balusters w/ Oak Hand railing in the sun-drenched foyer! GOURMET EAT-IN KITCHEN w/ Custom Soft Close Cabinetry, Italian glass backsplash, Shimmering Granite Tops, Samsung Stainless Appliances, Gleaming solid hardwood flooring with open family room offers the benefits of an open floor plan and the lower/upper levels offer privacy! Exposed brick in the basement bedroom, full bathroom and 2 bedrooms on the lower level with OVERSIZED Garage space for additional potential SF add opportunity. GLASS STALL SHOWERS W/ POLISHED CERAMIC TILE, give such a sleek modern finish!! New(er) roof, plumbing fixtures, HVAC, paint, carpet, paint, solid hardwood floors, Samsung stainless steel appliances and so much more!
Location
State GA
County Gwinnett
Area 66 - Gwinnett County
Lake Name None
Rooms
Bedroom Description Master on Main
Other Rooms None
Basement Full, Finished
Main Level Bedrooms 3
Dining Room None
Interior
Interior Features High Ceilings 9 ft Main, Entrance Foyer, Cathedral Ceiling(s)
Heating Forced Air
Cooling Central Air
Flooring Carpet, Hardwood, Ceramic Tile
Fireplaces Number 1
Fireplaces Type Family Room
Window Features None
Appliance Dishwasher, Gas Range, Gas Water Heater, Microwave
Laundry Main Level
Exterior
Exterior Feature None
Garage Attached, Garage
Garage Spaces 2.0
Fence Fenced
Pool None
Community Features Park, Public Transportation
Utilities Available Cable Available, Electricity Available, Natural Gas Available, Sewer Available, Water Available
View Other
Roof Type Composition
Street Surface Asphalt
Accessibility None
Handicap Access None
Porch Deck
Total Parking Spaces 4
Building
Lot Description Back Yard, Landscaped, Level
Story Multi/Split
Sewer Public Sewer
Water Public
Architectural Style Contemporary/Modern
Level or Stories Multi/Split
Structure Type Frame
New Construction No
Construction Status Updated/Remodeled
Schools
Elementary Schools Simonton
Middle Schools Hull
High Schools Central Gwinnett
Others
Senior Community no
Restrictions false
Tax ID R5172A098
Ownership Fee Simple
Special Listing Condition None
Read Less Info
Want to know what your home might be worth? Contact us for a FREE valuation!

Our team is ready to help you sell your home for the highest possible price ASAP

Bought with America Realty, LLC

"My job is to find and attract mastery-based agents to the office, protect the culture, and make sure everyone is happy! "






