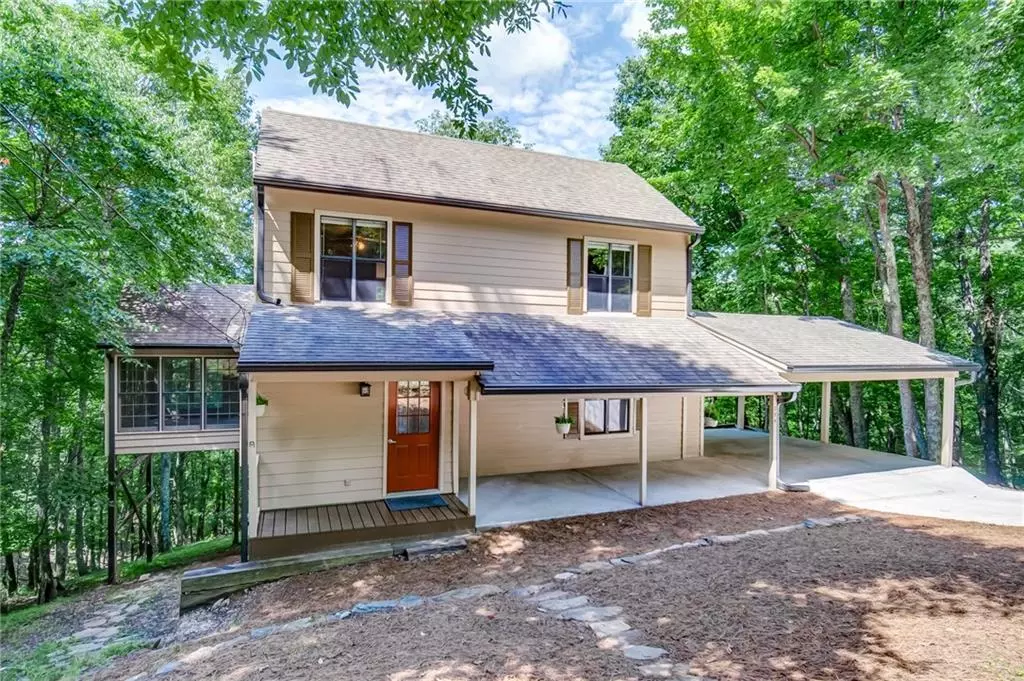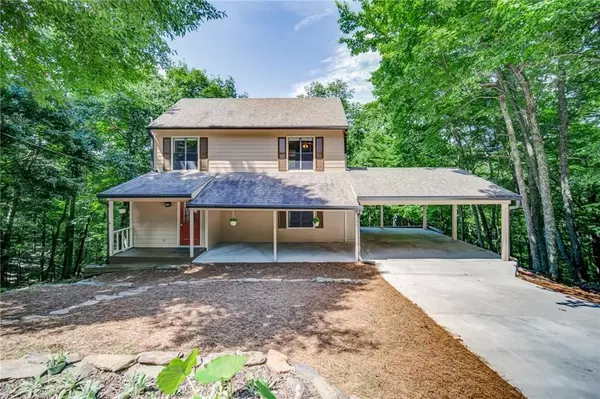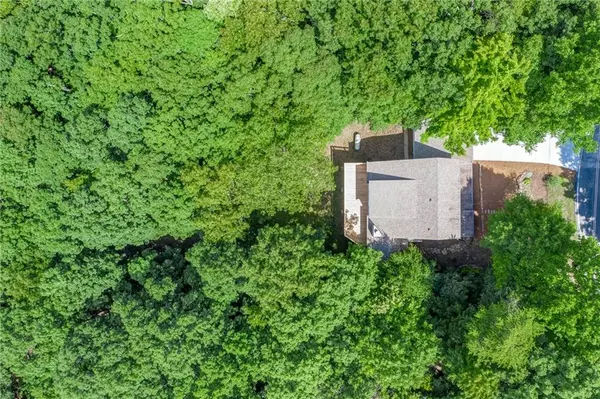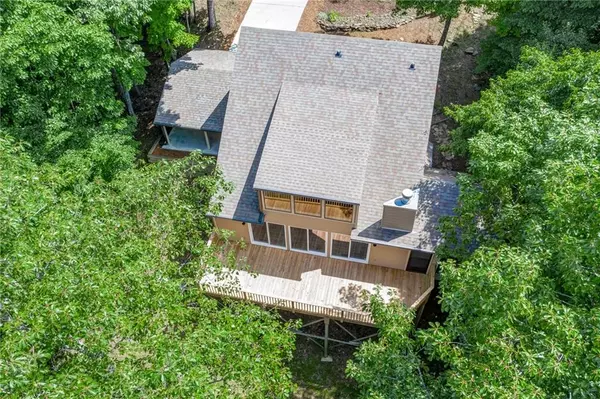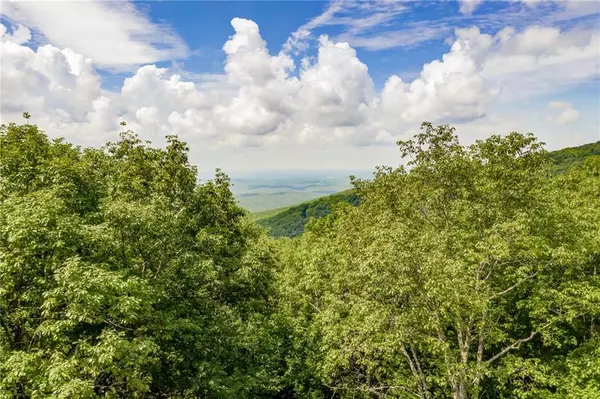$263,000
$245,000
7.3%For more information regarding the value of a property, please contact us for a free consultation.
3 Beds
2 Baths
1,603 SqFt
SOLD DATE : 08/11/2021
Key Details
Sold Price $263,000
Property Type Single Family Home
Sub Type Single Family Residence
Listing Status Sold
Purchase Type For Sale
Square Footage 1,603 sqft
Price per Sqft $164
Subdivision Bent Tree
MLS Listing ID 6918256
Sold Date 08/11/21
Style Country, Traditional
Bedrooms 3
Full Baths 2
Construction Status Resale
HOA Fees $263
HOA Y/N Yes
Originating Board FMLS API
Year Built 1990
Annual Tax Amount $1,419
Tax Year 2020
Lot Size 1.010 Acres
Acres 1.01
Property Description
As one of the best values in Bent Tree, 294 Cutthroat Ridge was built in 1990 & comes with a long list of *NEW* features: LVP flooring throughout - HVAC - water heater - deck - painted exterior/interior - sprayfoam insulation - poured concrete driveway/carport/porch - staircase. Bonus features are the main level Owner's suite, enclosed sunroom, propane tank @80% full & open concept floor plan w/2-story great room full of natural light. Upstairs overlooking the great room are 2 bedrooms & a bathroom. Turnkey ready w/washer dryer +NEW Fridge staying. Nestled on a ridge w/ seasonal mountain views from the expansive deck you will enjoy all of nature's bounty from the rushing sounds of the wet-weather creeks on the 1 acre property to the pleasures of star filled skies, cooler mountain air, vivid color fall foliage, & gorgeous sunsets. In Bent Tree it's like living in your own mountain park resort w/amenities galore in the most breathtaking views. Great investment opportunity as the community is a blend of primary & secondary homeowners w/short & long term rentals allowed. Bent Tree is a 24/7 security gated community of 3500 acres that showcases a 110 acre Lake Tamarack & 18-Hole golf course where you can enjoy vista filled kayaking, fishing, & hours of play. Resort living also includes: multiple indoor/outdoor tennis courts, pickleball, separate adult/family pools, beach & pavilion, recreation (beach volleyball, bocce court, shuffleboard, playground, basketball court, horseshoe court), dog park, hiking trails, horse stables for boarding with riding arena & pastures, many active social clubs & regular gatherings, exercise classes like yoga/water aerobics, boat storage & launch, clubhouse, restaurant, waterfalls, & private water system + fire department.
Location
State GA
County Pickens
Area 331 - Pickens County
Lake Name Other
Rooms
Bedroom Description Master on Main
Other Rooms None
Basement Crawl Space
Main Level Bedrooms 1
Dining Room Great Room
Interior
Interior Features Cathedral Ceiling(s), High Ceilings 10 ft Main, High Speed Internet, His and Hers Closets, Walk-In Closet(s)
Heating Electric, Heat Pump, Propane, Zoned
Cooling Ceiling Fan(s), Central Air, Heat Pump, Zoned
Flooring Vinyl
Fireplaces Type None
Window Features Shutters
Appliance Dishwasher, Dryer, Electric Cooktop, Electric Oven, Electric Range, Electric Water Heater, Refrigerator, Washer
Laundry In Kitchen, Main Level
Exterior
Exterior Feature Storage
Parking Features Attached, Carport, Covered, Driveway, Kitchen Level
Fence None
Pool None
Community Features Clubhouse, Dog Park, Fishing, Gated, Golf, Lake, Pickleball, Playground, Pool, Restaurant, Stable(s), Tennis Court(s)
Utilities Available Cable Available, Electricity Available, Phone Available, Water Available
Waterfront Description None
View Mountain(s)
Roof Type Composition, Shingle
Street Surface Asphalt, Paved
Accessibility None
Handicap Access None
Porch Deck, Enclosed, Front Porch, Patio, Rear Porch
Total Parking Spaces 2
Building
Lot Description Mountain Frontage, Sloped, Wooded
Story One and One Half
Sewer Septic Tank
Water Private
Architectural Style Country, Traditional
Level or Stories One and One Half
Structure Type Cement Siding
New Construction No
Construction Status Resale
Schools
Elementary Schools Tate
Middle Schools Jasper
High Schools Pickens
Others
HOA Fee Include Maintenance Grounds, Reserve Fund, Security, Swim/Tennis
Senior Community no
Restrictions false
Tax ID 026C 036
Special Listing Condition None
Read Less Info
Want to know what your home might be worth? Contact us for a FREE valuation!

Our team is ready to help you sell your home for the highest possible price ASAP

Bought with Craft, Inc.
"My job is to find and attract mastery-based agents to the office, protect the culture, and make sure everyone is happy! "

