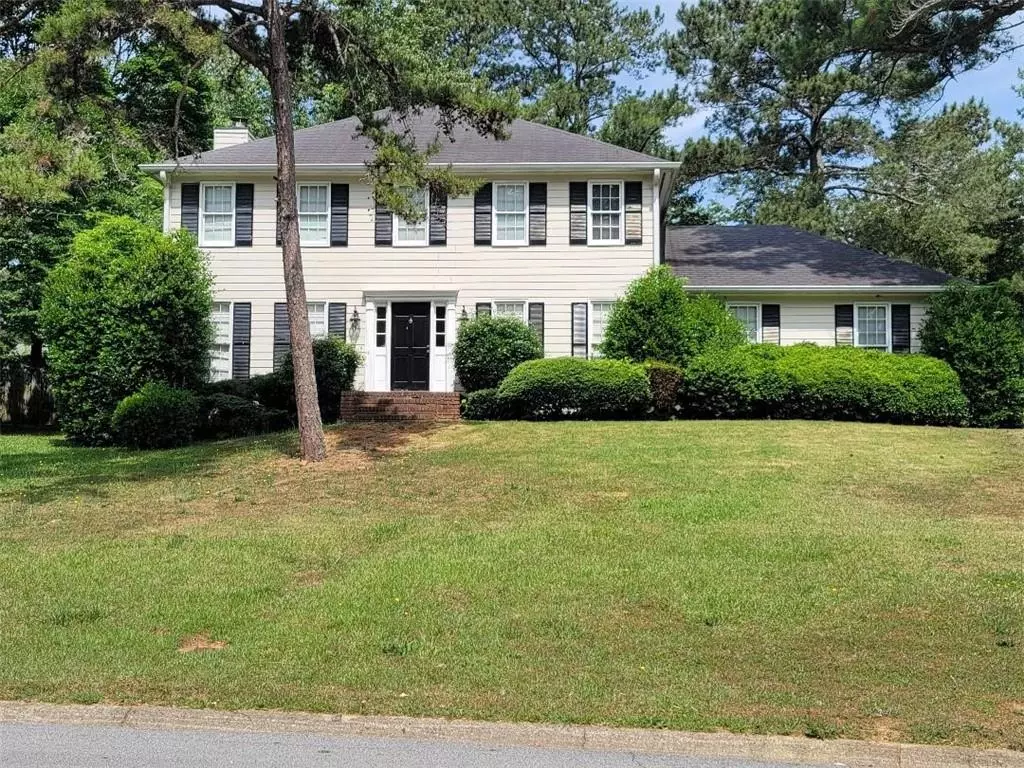$305,000
$294,900
3.4%For more information regarding the value of a property, please contact us for a free consultation.
4 Beds
2.5 Baths
2,564 SqFt
SOLD DATE : 08/02/2021
Key Details
Sold Price $305,000
Property Type Single Family Home
Sub Type Single Family Residence
Listing Status Sold
Purchase Type For Sale
Square Footage 2,564 sqft
Price per Sqft $118
Subdivision Killian Ridge
MLS Listing ID 6894977
Sold Date 08/02/21
Style Colonial, Traditional
Bedrooms 4
Full Baths 2
Half Baths 1
Construction Status Resale
HOA Y/N No
Originating Board FMLS API
Year Built 1982
Annual Tax Amount $3,500
Tax Year 2020
Lot Size 0.610 Acres
Acres 0.61
Property Description
All Offers to be submitted by 6:00 p.m. 6/7/21. TENANT OCCUPIED! Must have appt. This Home is being sold "AS IS". Owner has not lived in the home since 2010. Home needs updating and some TLC but has GREAT bones. This is the reason why it is priced lower than it should be priced. Tenants in process of packing to move so please be courteous.. ***MUST HAVE PRE-APPROVAL LETTER to view home*** This price is almost unheard of in the BROOKWOOD SCHOOL DISTRICT! This corner lot is over a half acre. Home Warranty provided by Seller with full-price offer (if requested). Security System - so make certain you have appointment! The Living Room/Office on lower level is shut off with a door and used as a 5th Bedroom. This is without a built-in closet (you could add one) and full bath (could be extended). If I show the house and you later say you have an agent, YOU are responsible for paying your Agent's Real Estate fee.
Location
State GA
County Gwinnett
Area 64 - Gwinnett County
Lake Name None
Rooms
Bedroom Description None
Other Rooms None
Basement Crawl Space
Dining Room Seats 12+, Separate Dining Room
Interior
Interior Features Bookcases, Disappearing Attic Stairs, Entrance Foyer, Entrance Foyer 2 Story, High Speed Internet, His and Hers Closets, Walk-In Closet(s)
Heating Central, Forced Air, Natural Gas, Zoned
Cooling Ceiling Fan(s), Central Air, Zoned
Flooring Carpet, Vinyl
Fireplaces Number 1
Fireplaces Type Factory Built, Family Room, Gas Starter
Window Features None
Appliance Dishwasher, Dryer, Electric Range, Gas Water Heater, Range Hood, Refrigerator, Washer
Laundry Laundry Room, Main Level, Mud Room
Exterior
Exterior Feature Gas Grill
Garage Driveway, Garage, Garage Door Opener, Garage Faces Side, Kitchen Level, Level Driveway, Storage
Garage Spaces 2.0
Fence None
Pool None
Community Features None
Utilities Available Cable Available, Electricity Available, Natural Gas Available, Phone Available, Water Available
View Other
Roof Type Shingle
Street Surface Asphalt, Paved
Accessibility None
Handicap Access None
Porch Front Porch, Glass Enclosed
Total Parking Spaces 2
Building
Lot Description Back Yard, Corner Lot, Front Yard, Landscaped, Level, Wooded
Story Two
Sewer Septic Tank
Water Public
Architectural Style Colonial, Traditional
Level or Stories Two
New Construction No
Construction Status Resale
Schools
Elementary Schools Head
Middle Schools Five Forks
High Schools Brookwood
Others
Senior Community no
Restrictions false
Tax ID R6072 165
Special Listing Condition None
Read Less Info
Want to know what your home might be worth? Contact us for a FREE valuation!

Our team is ready to help you sell your home for the highest possible price ASAP

Bought with Homes By Holloman, LLC

"My job is to find and attract mastery-based agents to the office, protect the culture, and make sure everyone is happy! "






