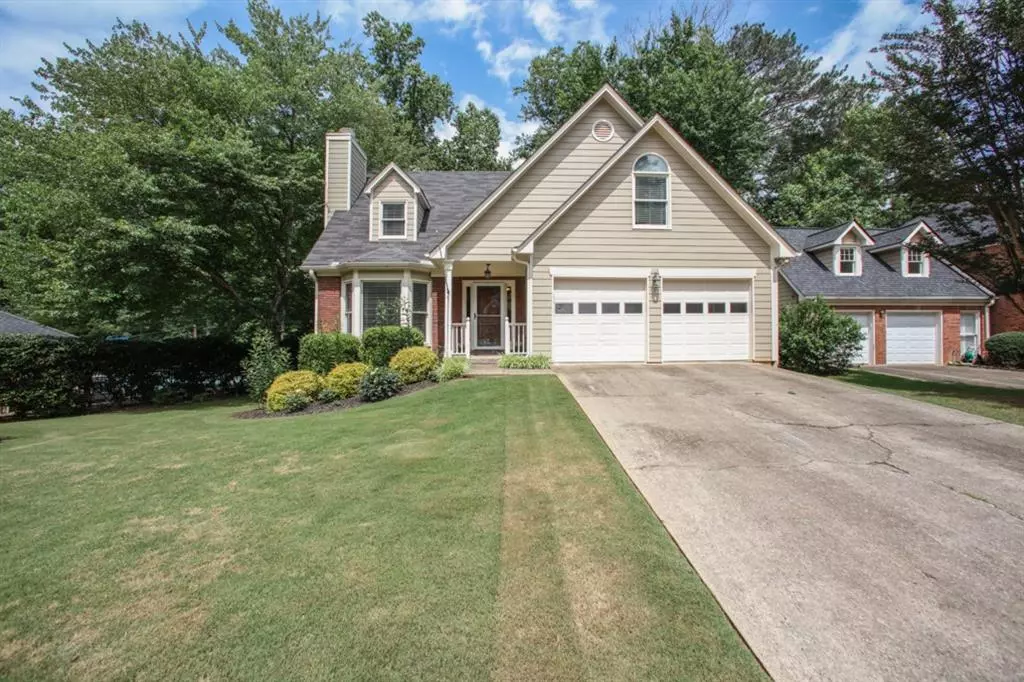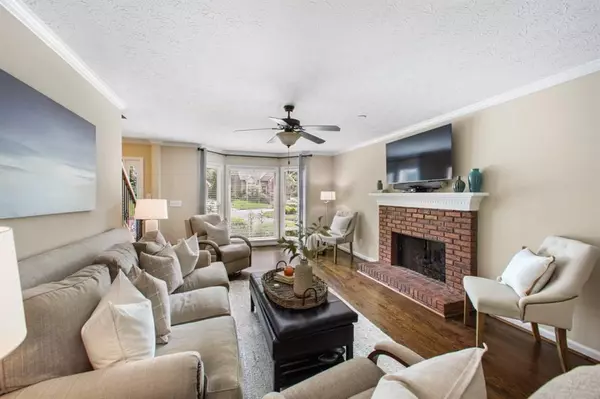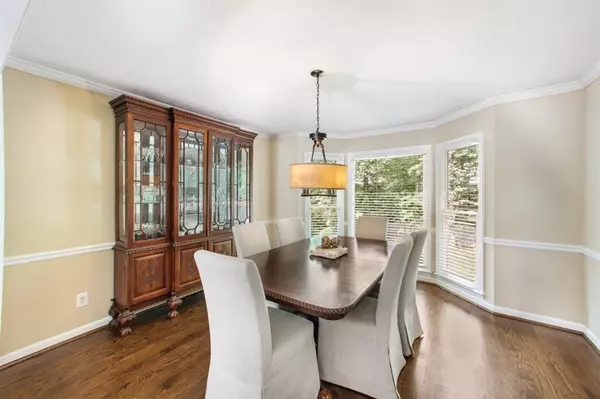$472,950
$450,000
5.1%For more information regarding the value of a property, please contact us for a free consultation.
3 Beds
2.5 Baths
2,784 SqFt
SOLD DATE : 07/29/2021
Key Details
Sold Price $472,950
Property Type Single Family Home
Sub Type Single Family Residence
Listing Status Sold
Purchase Type For Sale
Square Footage 2,784 sqft
Price per Sqft $169
Subdivision Whitehall
MLS Listing ID 6896500
Sold Date 07/29/21
Style Traditional
Bedrooms 3
Full Baths 2
Half Baths 1
Construction Status Resale
HOA Fees $704
HOA Y/N Yes
Originating Board FMLS API
Year Built 1985
Annual Tax Amount $2,606
Tax Year 2020
Lot Size 7,884 Sqft
Acres 0.181
Property Description
Don't miss this FANTASTIC home on an ideal cul-de-sac just steps from the beautiful new community park and pool in popular Whitehall! You'll love the gorgeous, traditional curb appeal and the inviting, open flow that greets you at the door! One of the largest homes in Whitehall, features include a large Fireside Great Room - elegant separate Dining Room - Hardwood Floors throughout, including Terrace level - spacious Kitchen with Granite, Pendant Lights, Custom Cabinets and Stainless Steel Appliances - enormous Deck, perfect for grilling and outdoor entertaining - and a charming Screened Porch for you to relax and unwind. The deck and porch overlook the beautiful backyard; large, level and grassy, with a lovely small creek and decorative bridge, and the scene of many fun games and parties. More fun awaits on the Terrace Level with a Custom-built Bar and a large Rec Room/Media Room with plenty of space for games AND binge-watching your favorite shows. Bedrooms are spacious and bright and the large Owner's Suite features a sitting nook, deep tray ceiling and spa-like bath. This well-maintained home includes recent updates of Windows, Hardwood Floors, Siding, Decking, and Landscaping. And talk about convenient! Best location in Whitehall with the amenities next door including a greenspace, pavilion, playground, basketball court and pool. Served by great schools and close to GA400, top restaurants and shopping, and popular downtown Roswell!
Location
State GA
County Fulton
Area 13 - Fulton North
Lake Name None
Rooms
Bedroom Description Other
Other Rooms None
Basement Exterior Entry, Finished, Full, Interior Entry
Dining Room Separate Dining Room
Interior
Interior Features Entrance Foyer, Tray Ceiling(s)
Heating Natural Gas
Cooling Central Air
Flooring Hardwood
Fireplaces Number 1
Fireplaces Type Gas Log, Gas Starter
Window Features Insulated Windows
Appliance Dishwasher, Electric Cooktop, Electric Oven, Microwave, Refrigerator
Laundry Main Level
Exterior
Exterior Feature Private Front Entry, Private Rear Entry
Parking Features Garage
Garage Spaces 2.0
Fence None
Pool None
Community Features Clubhouse, Park, Playground, Pool, Street Lights
Utilities Available Cable Available, Natural Gas Available
Waterfront Description None
View Other
Roof Type Shingle
Street Surface Asphalt
Accessibility None
Handicap Access None
Porch Deck, Rear Porch
Total Parking Spaces 2
Building
Lot Description Back Yard, Creek On Lot, Cul-De-Sac, Front Yard, Landscaped, Level
Story Two
Sewer Public Sewer
Water Public
Architectural Style Traditional
Level or Stories Two
Structure Type Brick Front, Cement Siding
New Construction No
Construction Status Resale
Schools
Elementary Schools Hembree Springs
Middle Schools Elkins Pointe
High Schools Roswell
Others
HOA Fee Include Swim/Tennis
Senior Community no
Restrictions true
Tax ID 12 206204710980
Special Listing Condition None
Read Less Info
Want to know what your home might be worth? Contact us for a FREE valuation!

Our team is ready to help you sell your home for the highest possible price ASAP

Bought with Keller Williams Realty Peachtree Rd.
"My job is to find and attract mastery-based agents to the office, protect the culture, and make sure everyone is happy! "






