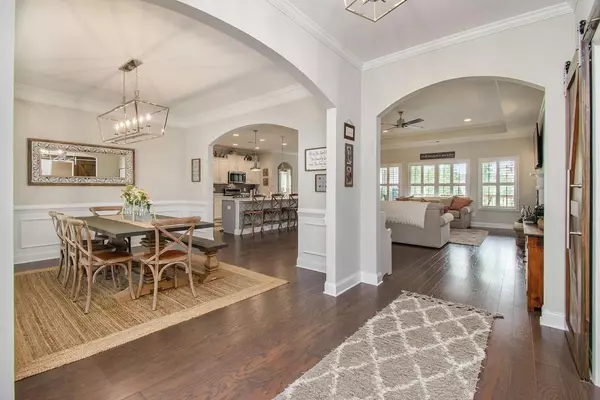$475,000
$464,900
2.2%For more information regarding the value of a property, please contact us for a free consultation.
3 Beds
3.5 Baths
4,772 SqFt
SOLD DATE : 06/09/2021
Key Details
Sold Price $475,000
Property Type Single Family Home
Sub Type Single Family Residence
Listing Status Sold
Purchase Type For Sale
Square Footage 4,772 sqft
Price per Sqft $99
Subdivision Holland Grove
MLS Listing ID 6888687
Sold Date 06/09/21
Style Ranch
Bedrooms 3
Full Baths 3
Half Baths 1
Construction Status Resale
HOA Fees $150
HOA Y/N Yes
Originating Board FMLS API
Year Built 2018
Annual Tax Amount $3,923
Tax Year 2020
Lot Size 0.620 Acres
Acres 0.62
Property Description
This modern farmhouse ranch on a full finished basement is immaculate! It is truly a custom, one-of-a-kind and no expense was spared on upgrades throughout. There is a massive gourmet kitchen with Kitchen Aid appliances, quartz counters, pot filler, tile backsplash and an island that comfortably seats 5. The gorgeous kitchen is truly the heart of the home and the great room can accommodate the largest of family gatherings. Retreat to your owners' suite at the end of the day and enjoy the glamorous en suite bathroom with tile throughout, granite counters, steam shower, rain shower, custom frameless shower doors and a heated free-standing soaker tub. The massive walk-in closet in the owners' suite has been customized with cabinetry, shelves, built in laundry basket and more. The second and third bedrooms are spacious as well and the office at the front of the home could easily be a 4th bedroom by adding a closet. Even the laundry room has custom cabinetry with a built-in ironing board. The full finished basement has just as much square footage as the main level, including a room that's perfect for your day sleeper, a full bath, living/entertainment space, and two additional finished bonus rooms that can be used as at-home office or business with a separate entrance. The garage at the lower level also has large storage space. Some additional features include Kohler fixtures throughout, wide-plank hardwoods on the main level, carpeted bedrooms, upgraded light fixtures throughout, ceiling fans with lights throughout, upgraded carpet and padding in the basement, tankless water heater, irrigation system, comfort height toilets, plantation shutters, custom closet cabinetry by Spacemakers. Call today for your private tour.
Location
State GA
County Paulding
Area 191 - Paulding County
Lake Name None
Rooms
Bedroom Description Master on Main, Split Bedroom Plan
Other Rooms None
Basement Driveway Access, Exterior Entry, Finished Bath, Finished, Full, Interior Entry
Main Level Bedrooms 3
Dining Room Seats 12+, Open Concept
Interior
Interior Features High Ceilings 9 ft Lower, High Ceilings 9 ft Main, Double Vanity, Disappearing Attic Stairs, High Speed Internet, Entrance Foyer, Tray Ceiling(s), Walk-In Closet(s)
Heating Central, Forced Air, Natural Gas
Cooling Ceiling Fan(s), Central Air
Flooring Carpet, Ceramic Tile, Hardwood
Fireplaces Number 2
Fireplaces Type Basement, Family Room, Gas Starter, Great Room
Window Features None
Appliance Double Oven, Dishwasher, Gas Range, Microwave, Range Hood, Self Cleaning Oven, Tankless Water Heater
Laundry Laundry Room, Main Level
Exterior
Exterior Feature Private Yard
Parking Features None
Fence None
Pool None
Community Features None
Utilities Available None
Waterfront Description None
View Rural
Roof Type Composition, Shingle
Street Surface None
Accessibility None
Handicap Access None
Porch None
Total Parking Spaces 3
Building
Lot Description Back Yard, Cul-De-Sac, Landscaped
Story One
Sewer Septic Tank
Water Public
Architectural Style Ranch
Level or Stories One
Structure Type Cement Siding, Stone
New Construction No
Construction Status Resale
Schools
Elementary Schools Burnt Hickory
Middle Schools Sammy Mcclure Sr.
High Schools North Paulding
Others
HOA Fee Include Maintenance Grounds
Senior Community no
Restrictions false
Tax ID 084404
Special Listing Condition None
Read Less Info
Want to know what your home might be worth? Contact us for a FREE valuation!

Our team is ready to help you sell your home for the highest possible price ASAP

Bought with Liberty Re Kelly Nemeth and Assoc
"My job is to find and attract mastery-based agents to the office, protect the culture, and make sure everyone is happy! "






