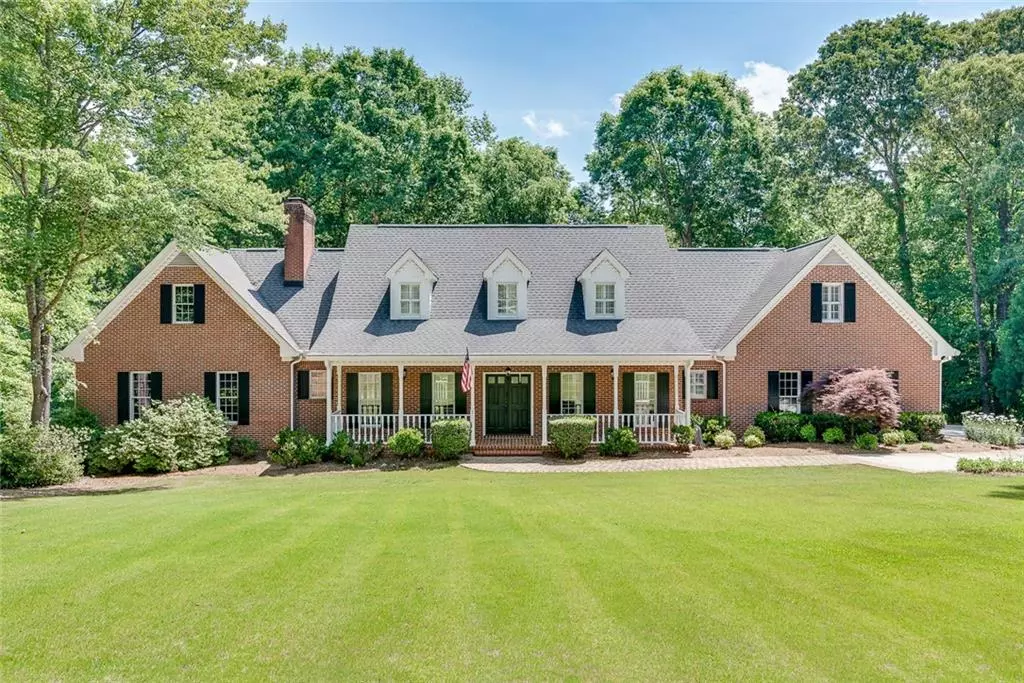$500,000
$487,900
2.5%For more information regarding the value of a property, please contact us for a free consultation.
4 Beds
3.5 Baths
5,003 SqFt
SOLD DATE : 07/02/2021
Key Details
Sold Price $500,000
Property Type Single Family Home
Sub Type Single Family Residence
Listing Status Sold
Purchase Type For Sale
Square Footage 5,003 sqft
Price per Sqft $99
Subdivision Rivercliff Trace
MLS Listing ID 6892382
Sold Date 07/02/21
Style Cape Cod
Bedrooms 4
Full Baths 3
Half Baths 1
Construction Status Resale
HOA Y/N No
Originating Board FMLS API
Year Built 1989
Annual Tax Amount $4,123
Tax Year 2019
Lot Size 1.500 Acres
Acres 1.5
Property Description
Just WOW! Four sides brick home on large, sprawling lot and 135 ft Yellow River frontage in a wonderful swim/tennis community! The
brand new, gourmet, white kitchen is at the heart of the home and offers high end cabinetry, backsplash and countertops, double gas
range, warming tray, lg island with second sink, two disposals, built in refrigerator and microwave, peninsula with seating, a cozy breakfast
nook, enormous walk in pantry with custom shelving and a full sized dining room making it a true eat in kitchen. The oversized great room boasts a large fireplace, beamed ceiling and built in shelving. The master suite on the main also offers a fireplace and the ensuite, custom bath is to die for with it's extensive cabinetry, soaking tub and fully tiled shower with a glass surround, bench and multiple heads. Access to the covered back deck from the kitchen or the great room. A new half bath, new wood flooring and plantation shutters complete the main level. Find two bedrooms suites upstairs, complete with extensive closet space and a sitting room each, along with a well appointed guest bath. Enjoy the finished terrace level which includes a full bath, bedroom, bar area, family room and can be accessed by the driveway, which wraps around the house. Look across the private, wooded back yard down to the river and enjoy the peaceful setting, only interrupted by a variety of birdsong. This home has everything you need...don't miss the opportunity to live here!
Location
State GA
County Gwinnett
Area 65 - Gwinnett County
Lake Name None
Rooms
Bedroom Description Master on Main, Other
Other Rooms None
Basement Daylight, Driveway Access, Exterior Entry, Finished, Full, Interior Entry
Main Level Bedrooms 1
Dining Room Open Concept, Seats 12+
Interior
Interior Features Bookcases, Double Vanity, Entrance Foyer 2 Story, High Ceilings 10 ft Lower, Walk-In Closet(s), Other
Heating Central, Forced Air, Natural Gas
Cooling Ceiling Fan(s), Central Air, Zoned
Flooring Carpet, Ceramic Tile, Hardwood
Fireplaces Number 3
Fireplaces Type Basement, Great Room, Master Bedroom
Window Features Insulated Windows, Plantation Shutters
Appliance Dishwasher, Disposal, Double Oven, Gas Oven, Gas Range, Microwave, Range Hood, Refrigerator, Other
Laundry In Hall, Laundry Room
Exterior
Exterior Feature Private Yard, Other
Garage Attached, Driveway, Garage, Garage Faces Side, Kitchen Level, Level Driveway, Parking Pad
Garage Spaces 2.0
Fence None
Pool None
Community Features Playground, Pool, Tennis Court(s)
Utilities Available Cable Available, Electricity Available, Natural Gas Available, Phone Available, Sewer Available, Water Available
Waterfront Description River Front
Roof Type Composition
Street Surface Paved
Accessibility None
Handicap Access None
Porch Covered, Deck, Front Porch, Patio
Total Parking Spaces 4
Building
Lot Description Back Yard, Front Yard, Landscaped, Level, Navigable River On Lot, Sloped
Story Two
Sewer Septic Tank
Water Public
Architectural Style Cape Cod
Level or Stories Two
Structure Type Brick 4 Sides
New Construction No
Construction Status Resale
Schools
Elementary Schools Shiloh
Middle Schools Shiloh
High Schools Shiloh
Others
Senior Community no
Restrictions false
Tax ID R6038 081
Special Listing Condition None
Read Less Info
Want to know what your home might be worth? Contact us for a FREE valuation!

Our team is ready to help you sell your home for the highest possible price ASAP

Bought with Virtual Properties Realty.com

"My job is to find and attract mastery-based agents to the office, protect the culture, and make sure everyone is happy! "






