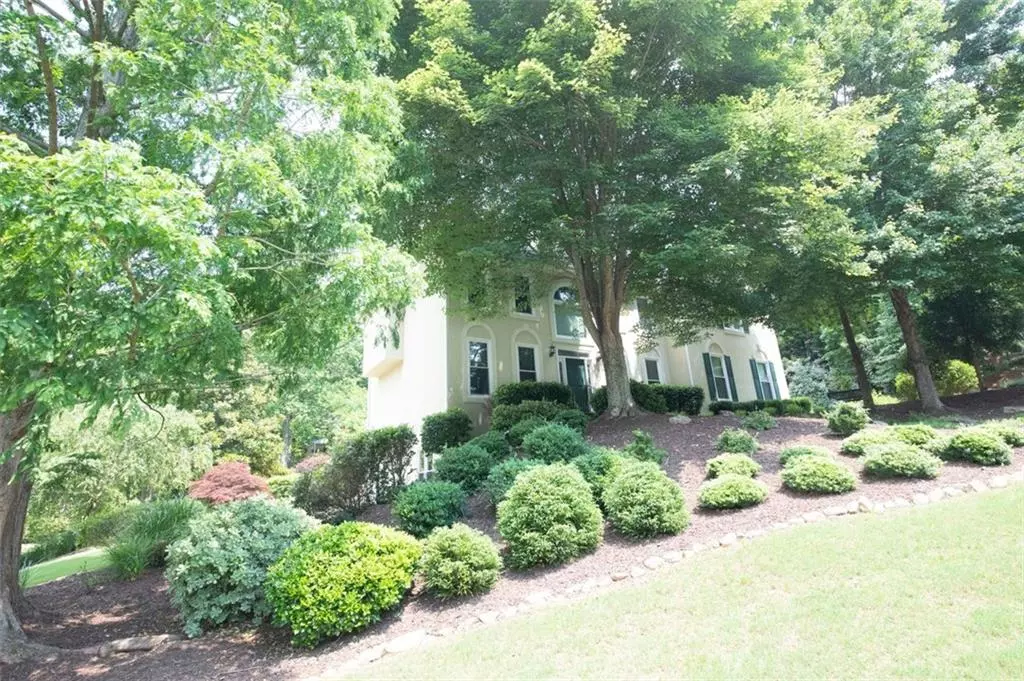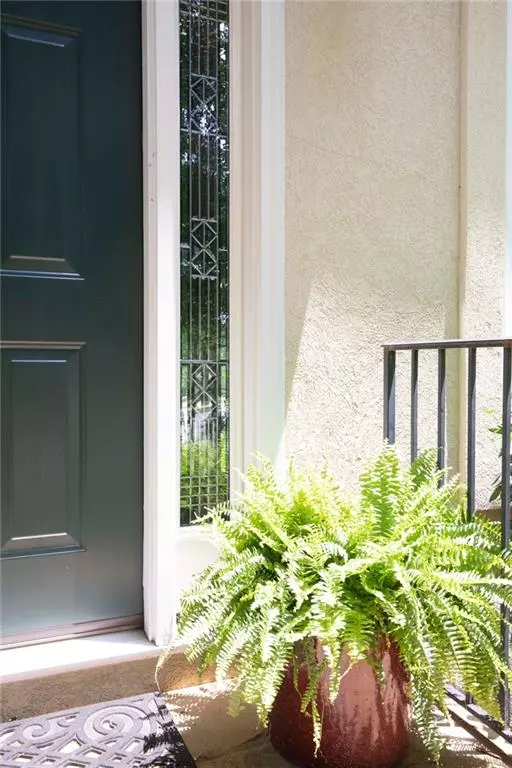$650,000
$625,000
4.0%For more information regarding the value of a property, please contact us for a free consultation.
6 Beds
4 Baths
4,320 SqFt
SOLD DATE : 07/06/2021
Key Details
Sold Price $650,000
Property Type Single Family Home
Sub Type Single Family Residence
Listing Status Sold
Purchase Type For Sale
Square Footage 4,320 sqft
Price per Sqft $150
Subdivision Foxhall
MLS Listing ID 6890468
Sold Date 07/06/21
Style European, Traditional
Bedrooms 6
Full Baths 4
Construction Status Resale
HOA Y/N Yes
Originating Board FMLS API
Year Built 1994
Annual Tax Amount $5,227
Tax Year 2020
Lot Size 0.510 Acres
Acres 0.51
Property Description
This European/Traditional 6 bedroom/4 bathroom meticulously maintained home is full of customizations including warm craftsman details, a built-in entertainment unit in the spacious owner's suite, spa-like bathroom with heated floors, main level guest bedroom/den, three additional bedrooms upstairs, and a terrace level in-law/guest suite w/ kitchenette, full bath, living room, bedroom, patio, and separate stepless side entry. The walkway that leads around house to driveway for accessibility meets ADA standards. Hard coat stucco outside, all hardwood floors inside. The outdoor living space features a screened porch leading to a patio with built-in fire pit, a flat side yard to play bocce or toss the ball, and lots of shady areas to nap in a hammock. The large corner lot is breathtaking, landscaped with mature plants and trees including blooming perennials and a Redwood tree. Located in the beautiful Foxhall neighborhood, enjoy the swim/tennis facilities and if you love the links, the nationally ranked championship Settindown Creek Course of Ansley Golf Club is 2 minutes from the house!
Location
State GA
County Fulton
Area 13 - Fulton North
Lake Name None
Rooms
Bedroom Description In-Law Floorplan, Other, Oversized Master
Other Rooms None
Basement Daylight, Exterior Entry, Finished, Finished Bath, Interior Entry
Main Level Bedrooms 1
Dining Room Separate Dining Room
Interior
Interior Features Beamed Ceilings, Cathedral Ceiling(s), Disappearing Attic Stairs, Double Vanity, Entrance Foyer 2 Story, High Ceilings 9 ft Main, High Ceilings 10 ft Main, High Ceilings 10 ft Upper, High Speed Internet, His and Hers Closets, Tray Ceiling(s), Walk-In Closet(s)
Heating Central, Forced Air, Natural Gas, Zoned
Cooling Ceiling Fan(s), Central Air
Flooring Ceramic Tile, Hardwood
Fireplaces Number 1
Fireplaces Type Gas Starter, Great Room
Window Features Insulated Windows, Skylight(s)
Appliance Dishwasher, Disposal, Electric Oven, Gas Cooktop, Gas Water Heater, Microwave, Range Hood, Refrigerator, Other
Laundry Laundry Room, Upper Level
Exterior
Exterior Feature Private Yard
Parking Features Attached, Driveway, Garage, Garage Door Opener, Garage Faces Side, Kitchen Level
Garage Spaces 2.0
Fence None
Pool None
Community Features Clubhouse, Golf, Homeowners Assoc, Playground, Pool, Tennis Court(s)
Utilities Available Cable Available, Electricity Available, Natural Gas Available, Phone Available, Sewer Available, Underground Utilities, Water Available
View Other
Roof Type Composition
Street Surface Paved
Accessibility Accessible Approach with Ramp, Accessible Bedroom, Accessible Kitchen
Handicap Access Accessible Approach with Ramp, Accessible Bedroom, Accessible Kitchen
Porch Patio
Total Parking Spaces 2
Building
Lot Description Back Yard, Corner Lot, Front Yard, Landscaped
Story Two
Sewer Public Sewer
Water Public
Architectural Style European, Traditional
Level or Stories Two
Structure Type Stucco
New Construction No
Construction Status Resale
Schools
Elementary Schools Sweet Apple
Middle Schools Elkins Pointe
High Schools Roswell
Others
HOA Fee Include Reserve Fund, Swim/Tennis
Senior Community no
Restrictions false
Tax ID 22 326110090266
Ownership Fee Simple
Special Listing Condition None
Read Less Info
Want to know what your home might be worth? Contact us for a FREE valuation!

Our team is ready to help you sell your home for the highest possible price ASAP

Bought with Beacham and Company Realtors
"My job is to find and attract mastery-based agents to the office, protect the culture, and make sure everyone is happy! "






