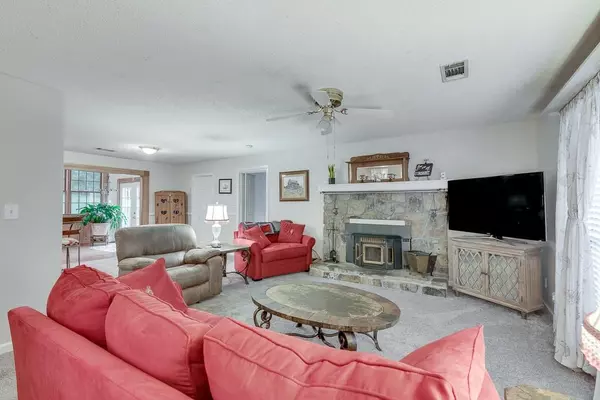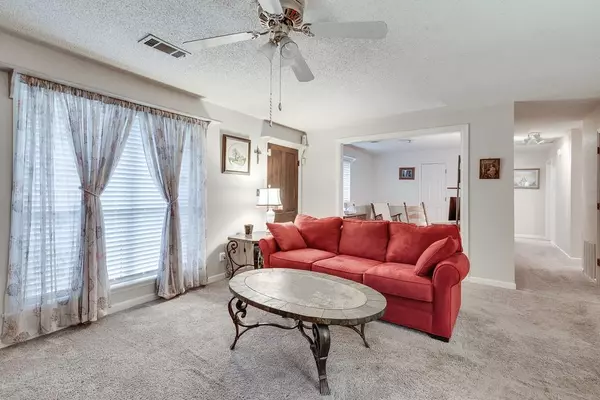$240,000
$239,900
For more information regarding the value of a property, please contact us for a free consultation.
3 Beds
3 Baths
1,650 SqFt
SOLD DATE : 06/07/2021
Key Details
Sold Price $240,000
Property Type Single Family Home
Sub Type Single Family Residence
Listing Status Sold
Purchase Type For Sale
Square Footage 1,650 sqft
Price per Sqft $145
Subdivision Fran Mar Heights
MLS Listing ID 6879902
Sold Date 06/07/21
Style Ranch, Traditional
Bedrooms 3
Full Baths 3
Construction Status Resale
HOA Y/N No
Originating Board FMLS API
Year Built 1988
Annual Tax Amount $1,750
Tax Year 2019
Lot Size 0.402 Acres
Acres 0.402
Property Description
Sprawling ranch home is bigger than it looks & move-in ready! Large fireside great room is open to kitchen/dining area. White kitchen with breakfast bar, updated microwave, and luxury vinyl plank flooring. Large sunroom with hardwood floors leads onto wrap around deck overlooking large backyard complete with detached workshop building & additional storage building included! Split bedroom plan with spacious master bedroom with beautiful hardwood floors, private sun porch, and en suite with jetted tub. Two bedrooms on opposite side of the home are both spacious. Flex room/office could easily become a 4th bedroom with an addition of a wall. 2 additional full baths and nice laundry room round out home. Newer HVAC system is approximately 4 years old and newer water heater is approximately 3 years old.
Location
State GA
County Hall
Area 262 - Hall County
Lake Name None
Rooms
Bedroom Description Master on Main
Other Rooms None
Basement None
Main Level Bedrooms 3
Dining Room Open Concept
Interior
Interior Features Low Flow Plumbing Fixtures
Heating Central, Electric
Cooling Central Air
Flooring Carpet, Hardwood, Vinyl
Fireplaces Number 1
Fireplaces Type Glass Doors, Great Room, Wood Burning Stove
Window Features None
Appliance Dishwasher, Electric Range, Microwave, Refrigerator
Laundry Laundry Room
Exterior
Exterior Feature Storage
Parking Features Driveway, Kitchen Level
Fence Chain Link
Pool None
Community Features Near Schools, Near Shopping, Street Lights
Utilities Available None
Waterfront Description None
View Other
Roof Type Composition
Street Surface None
Accessibility None
Handicap Access None
Porch Deck, Glass Enclosed, Patio
Building
Lot Description Back Yard, Front Yard, Landscaped, Sloped
Story One
Sewer Septic Tank
Water Public
Architectural Style Ranch, Traditional
Level or Stories One
Structure Type Frame
New Construction No
Construction Status Resale
Schools
Elementary Schools Sardis
Middle Schools Chestatee
High Schools Chestatee
Others
Senior Community no
Restrictions false
Tax ID 10072 002058
Special Listing Condition None
Read Less Info
Want to know what your home might be worth? Contact us for a FREE valuation!

Our team is ready to help you sell your home for the highest possible price ASAP

Bought with Homesmart Realty Partners

"My job is to find and attract mastery-based agents to the office, protect the culture, and make sure everyone is happy! "






