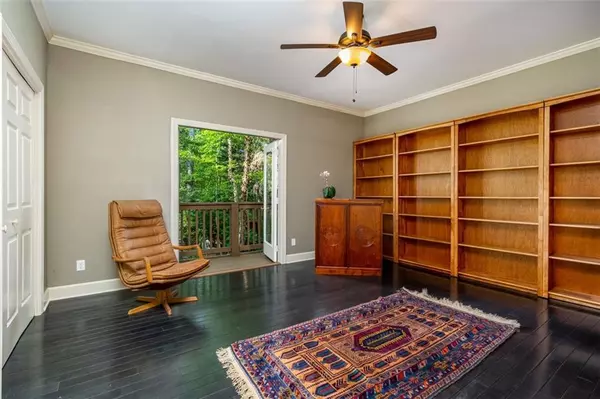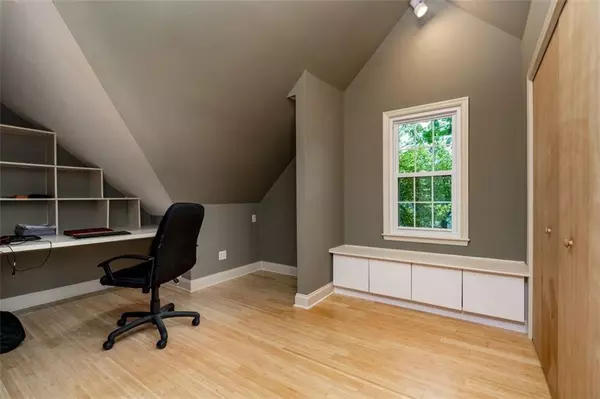$620,000
$598,000
3.7%For more information regarding the value of a property, please contact us for a free consultation.
6 Beds
5.5 Baths
4,304 SqFt
SOLD DATE : 06/02/2021
Key Details
Sold Price $620,000
Property Type Single Family Home
Sub Type Single Family Residence
Listing Status Sold
Purchase Type For Sale
Square Footage 4,304 sqft
Price per Sqft $144
Subdivision Wildwood Springs
MLS Listing ID 6869905
Sold Date 06/02/21
Style Traditional
Bedrooms 6
Full Baths 5
Half Baths 1
Construction Status Resale
HOA Fees $750
HOA Y/N Yes
Originating Board FMLS API
Year Built 1985
Annual Tax Amount $6,318
Tax Year 2020
Lot Size 0.597 Acres
Acres 0.597
Property Description
Stately home located on a tree-lined cul-de-sac in popular swim/tennis community. Fresh interior paint; new deck; hardwood, tile, and carpet throughout; brick and HardiPlank siding exterior. Lots of space over 2 stories with a full basement including: main floor guest suite with private balcony, living room with high ceiling, fireplace, and built-in bookcases, eat-in kitchen with fireplace, enclosed sunroom, screened porch, deck with pergola, and 2 staircases. Kitchen features an instant hot water faucet! Primary bedroom features a cedar closet within a walk-in closet, spa bath with dual vanities, sitting area, and dual-side fireplace. Three additional upper level bedrooms include a suite with full bath, and Jack & Jill bedrooms with separate toilets and vanities. Lower level equipped with a guest suite with full bath, interior workshop, art wall, living room, and additional storage. Walkout to a private courtyard, garden, and grass landing with play equipment. Subdivision located adjacent to highly rated schools, walking trail, dining, retail, and country club.
Location
State GA
County Fulton
Area 13 - Fulton North
Lake Name None
Rooms
Bedroom Description In-Law Floorplan, Sitting Room, Split Bedroom Plan
Other Rooms None
Basement Daylight, Exterior Entry, Finished Bath, Finished, Full, Interior Entry
Main Level Bedrooms 1
Dining Room Separate Dining Room
Interior
Interior Features High Ceilings 10 ft Main, Bookcases, Cathedral Ceiling(s), Double Vanity, Disappearing Attic Stairs, High Speed Internet, Entrance Foyer, Other, Permanent Attic Stairs, Tray Ceiling(s), Walk-In Closet(s)
Heating Central, Natural Gas, Zoned
Cooling Zoned
Flooring Carpet, Ceramic Tile, Concrete
Fireplaces Number 3
Fireplaces Type Double Sided, Family Room, Gas Log, Gas Starter, Great Room
Window Features Plantation Shutters, Shutters, Insulated Windows
Appliance Double Oven, Dishwasher, Dryer, Disposal, Electric Oven, Refrigerator, Gas Water Heater, Gas Cooktop, Self Cleaning Oven, Washer
Laundry In Kitchen, Main Level, Mud Room
Exterior
Exterior Feature Garden, Private Front Entry, Private Rear Entry, Balcony, Courtyard
Parking Features Attached, Garage Door Opener, Driveway, Garage, Kitchen Level, Parking Pad, Garage Faces Side
Garage Spaces 2.0
Fence None
Pool None
Community Features Clubhouse, Homeowners Assoc, Near Trails/Greenway, Park, Playground, Pool, Sidewalks, Stream Year Round, Street Lights, Swim Team, Near Schools, Near Shopping
Utilities Available Cable Available, Electricity Available, Natural Gas Available, Phone Available, Sewer Available, Underground Utilities, Water Available
Waterfront Description None
View Other
Roof Type Composition
Street Surface None
Accessibility None
Handicap Access None
Porch Deck, Enclosed, Patio, Screened, Side Porch
Total Parking Spaces 2
Building
Lot Description Back Yard, Cul-De-Sac, Landscaped, Private, Sloped, Front Yard
Story Three Or More
Sewer Public Sewer
Water Public
Architectural Style Traditional
Level or Stories Three Or More
Structure Type Brick Front, Cement Siding
New Construction No
Construction Status Resale
Schools
Elementary Schools Mountain Park - Fulton
Middle Schools Crabapple
High Schools Roswell
Others
HOA Fee Include Reserve Fund, Swim/Tennis
Senior Community no
Restrictions true
Tax ID 12 135601141467
Special Listing Condition None
Read Less Info
Want to know what your home might be worth? Contact us for a FREE valuation!

Our team is ready to help you sell your home for the highest possible price ASAP

Bought with Mark Spain Real Estate
"My job is to find and attract mastery-based agents to the office, protect the culture, and make sure everyone is happy! "






