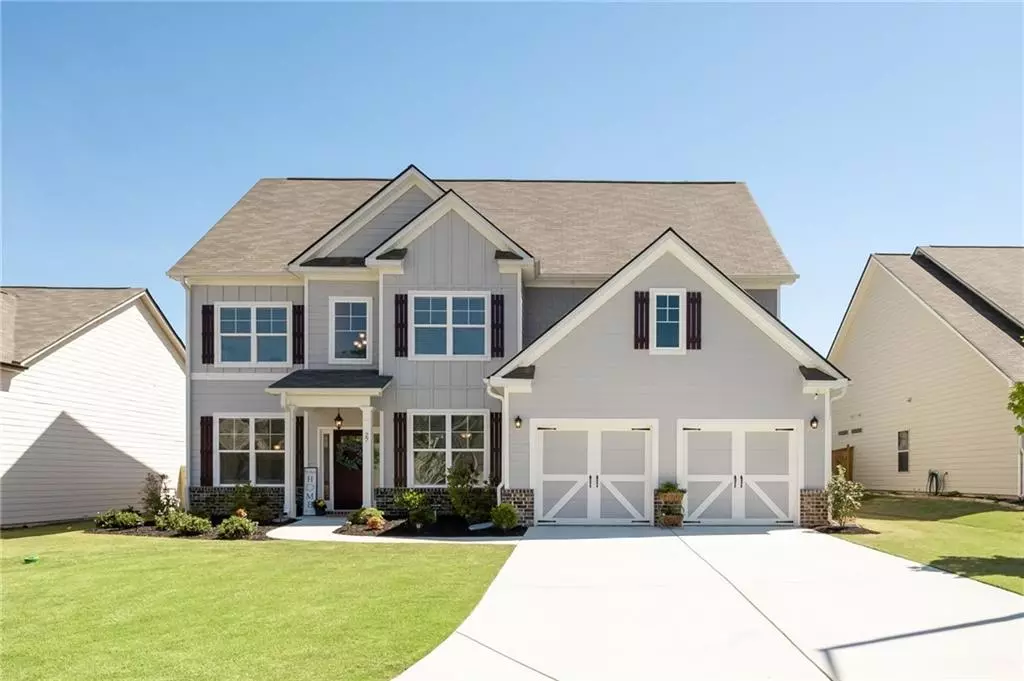$500,000
$459,900
8.7%For more information regarding the value of a property, please contact us for a free consultation.
6 Beds
5 Baths
4,295 SqFt
SOLD DATE : 06/07/2021
Key Details
Sold Price $500,000
Property Type Single Family Home
Sub Type Single Family Residence
Listing Status Sold
Purchase Type For Sale
Square Footage 4,295 sqft
Price per Sqft $116
Subdivision Oakleigh Pointe
MLS Listing ID 6878473
Sold Date 06/07/21
Style Traditional
Bedrooms 6
Full Baths 5
Construction Status Resale
HOA Fees $500
HOA Y/N Yes
Originating Board FMLS API
Year Built 2019
Annual Tax Amount $4,337
Tax Year 2020
Lot Size 7,840 Sqft
Acres 0.18
Property Description
Why wait for new construction to be built? This airy and bright Craftsman home is only 2 years young and is perfect for a growing family. An open and connected floor plan on the main functions as the daily hub for your busy schedule. The sunlight-drenched great room is a happy greeting for any guest, and offers space for a gathering of friends or movie nights on the sectional. On busy mornings, the whole family can gather around the tremendous kitchen island for breakfast. Gourmet kitchen boasts 42” cabinets, and premium upgrades including double ovens, subway tile backsplash, walk in pantry and stainless steel appliances. There's even extra counter space for that coffee bar you always wanted! Your daily respite for inspiration and focus, a dedicated office on the main with custom barn door serves as an ideal remote work or homeschool space. At the end of the day, unwind with a glass of wine on the covered patio or retreat to the solace of the Owners Suite showcasing a private sitting room and a spa-like bath, the 6' shower is truly a showstopper! Looking for more space than a traditional two story home? Don't miss the 3rd floor complete with a media room, flex room, one of the 6 bedrooms and a private bath. Neighborhood amenities include a community courtyard, clubhouse with a full kitchen, swimming pool with a water slide, tennis courts, a playground and a dog park! Located off Due West Road with easy accessibility to all that both North Paulding and West Cobb have to offer.
Location
State GA
County Paulding
Area 191 - Paulding County
Lake Name None
Rooms
Bedroom Description Oversized Master, Sitting Room
Other Rooms None
Basement None
Main Level Bedrooms 1
Dining Room Seats 12+, Separate Dining Room
Interior
Interior Features Bookcases, Disappearing Attic Stairs, Double Vanity, High Ceilings 9 ft Main, High Speed Internet, Low Flow Plumbing Fixtures, Smart Home, Tray Ceiling(s), Walk-In Closet(s)
Heating Natural Gas
Cooling Ceiling Fan(s), Central Air
Flooring Carpet, Vinyl
Fireplaces Number 1
Fireplaces Type Factory Built, Family Room, Gas Log, Glass Doors
Window Features Insulated Windows
Appliance Dishwasher, Disposal, Double Oven, Gas Range, Microwave, Self Cleaning Oven
Laundry Laundry Room, Upper Level
Exterior
Exterior Feature None
Parking Features Attached, Garage, Garage Door Opener, Garage Faces Front
Garage Spaces 2.0
Fence Back Yard, Wood
Pool None
Community Features Clubhouse, Dog Park, Fitness Center, Homeowners Assoc, Near Trails/Greenway, Playground, Pool, Sidewalks, Street Lights
Utilities Available Cable Available, Electricity Available, Natural Gas Available
View Other
Roof Type Composition
Street Surface Paved
Accessibility None
Handicap Access None
Porch Covered, Patio
Total Parking Spaces 2
Building
Lot Description Back Yard, Front Yard, Landscaped, Level
Story Two
Sewer Public Sewer
Water Public
Architectural Style Traditional
Level or Stories Two
Structure Type Other
New Construction No
Construction Status Resale
Schools
Elementary Schools Roland W. Russom
Middle Schools East Paulding
High Schools East Paulding
Others
Senior Community no
Restrictions true
Tax ID 079033
Special Listing Condition None
Read Less Info
Want to know what your home might be worth? Contact us for a FREE valuation!

Our team is ready to help you sell your home for the highest possible price ASAP

Bought with Solid Source Realty GA, LLC.
"My job is to find and attract mastery-based agents to the office, protect the culture, and make sure everyone is happy! "






