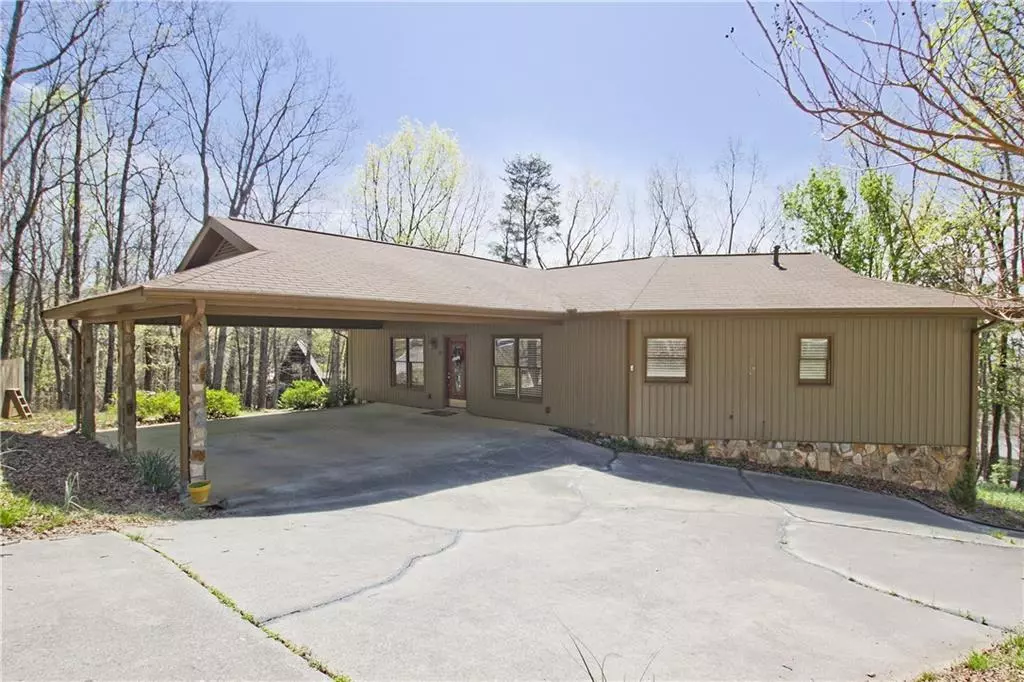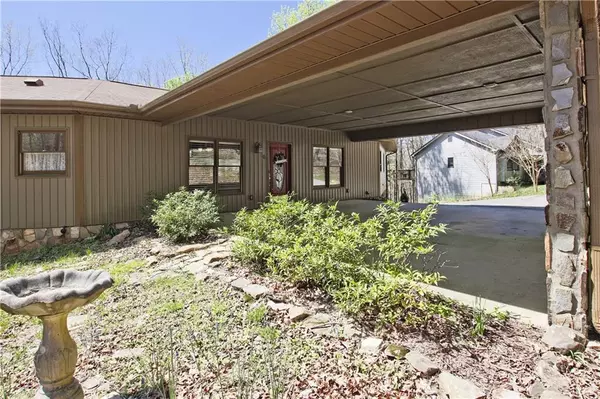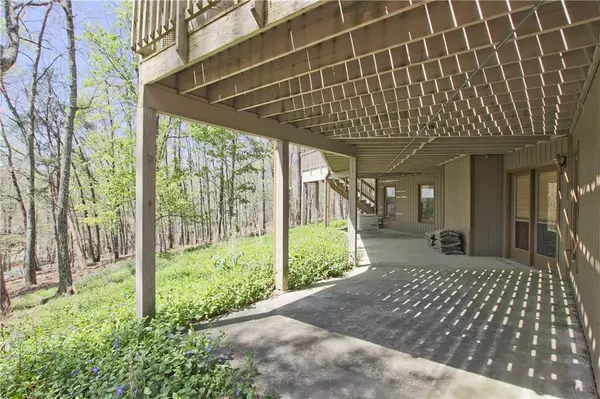$350,000
$372,000
5.9%For more information regarding the value of a property, please contact us for a free consultation.
3 Beds
3.5 Baths
3,223 SqFt
SOLD DATE : 08/24/2021
Key Details
Sold Price $350,000
Property Type Single Family Home
Sub Type Single Family Residence
Listing Status Sold
Purchase Type For Sale
Square Footage 3,223 sqft
Price per Sqft $108
Subdivision Bent Tree
MLS Listing ID 6867151
Sold Date 08/24/21
Style Ranch
Bedrooms 3
Full Baths 3
Half Baths 1
Construction Status Resale
HOA Y/N Yes
Originating Board FMLS API
Year Built 1990
Annual Tax Amount $2,251
Tax Year 2020
Lot Size 0.570 Acres
Acres 0.57
Property Description
This large spacious home has been updated, enhanced & enlarged with numerous changes recently. The kitchen complete w/ marble counters, wall oven, white cabinets & decorative tile backsplash has been enlarged and a large (14 X 22) all season porch complete w/ wainscoating has been installed on the rear deck adjacent to the family room. Hardwood floors have been installed throughout the main level & a 1/2 bath and laundry complete w/ cabinets & sink repositioned on the main level also. New HVAC was installed in 2015. Whole house, self starting generator installed 2017. A new roof was installed in 2012. All of the bedrooms are spacious and have their own attached en suite bathrooms. The terrace level has a refrigerator, sink and counter suitable for another eating facility. The 3rd bedroom and attached bathroom are on the terrace level as well as another fireplace. There is another very large room on this level that could easily be an office, arts and craft room, man cave or almost anything the owner desires. The current owner had his hobby of model trains set up in this space. This is a very comfortable home with unlimited possibilites for potential usages. Do not let this one be snatched up before you get a chance to see it yourselves.
Location
State GA
County Pickens
Area 331 - Pickens County
Lake Name None
Rooms
Bedroom Description Master on Main
Other Rooms None
Basement Daylight, Exterior Entry, Finished, Finished Bath, Full, Interior Entry
Main Level Bedrooms 2
Dining Room Great Room, Open Concept
Interior
Interior Features Cathedral Ceiling(s), Walk-In Closet(s)
Heating Central, Electric, Forced Air, Heat Pump
Cooling Ceiling Fan(s), Central Air, Heat Pump
Flooring Carpet, Ceramic Tile, Hardwood
Fireplaces Number 2
Fireplaces Type Basement, Factory Built, Family Room, Gas Log, Glass Doors, Great Room
Window Features Insulated Windows, Shutters
Appliance Dishwasher, Dryer, Gas Oven, Gas Range, Gas Water Heater, Microwave, Range Hood, Refrigerator, Self Cleaning Oven, Washer
Laundry Laundry Room, Main Level
Exterior
Exterior Feature Private Front Entry, Private Yard, Rear Stairs
Parking Features Attached, Carport, Driveway, Parking Pad
Fence None
Pool None
Community Features Clubhouse, Fishing, Gated, Golf, Homeowners Assoc, Lake, Pickleball, Playground, Pool, Restaurant, Stable(s), Tennis Court(s)
Utilities Available Cable Available, Electricity Available, Phone Available, Water Available
View Mountain(s)
Roof Type Shingle
Street Surface Asphalt, Paved
Accessibility None
Handicap Access None
Porch Covered, Enclosed, Patio, Screened
Total Parking Spaces 2
Building
Lot Description Corner Lot, Front Yard, Sloped, Wooded
Story One
Sewer Septic Tank
Water Public
Architectural Style Ranch
Level or Stories One
Structure Type Frame, Stone, Vinyl Siding
New Construction No
Construction Status Resale
Schools
Elementary Schools Pickens - Other
Middle Schools Jasper
High Schools Pickens
Others
HOA Fee Include Reserve Fund, Security, Swim/Tennis
Senior Community no
Restrictions false
Tax ID 026C 467
Special Listing Condition None
Read Less Info
Want to know what your home might be worth? Contact us for a FREE valuation!

Our team is ready to help you sell your home for the highest possible price ASAP

Bought with Ansley Real Estate
"My job is to find and attract mastery-based agents to the office, protect the culture, and make sure everyone is happy! "






