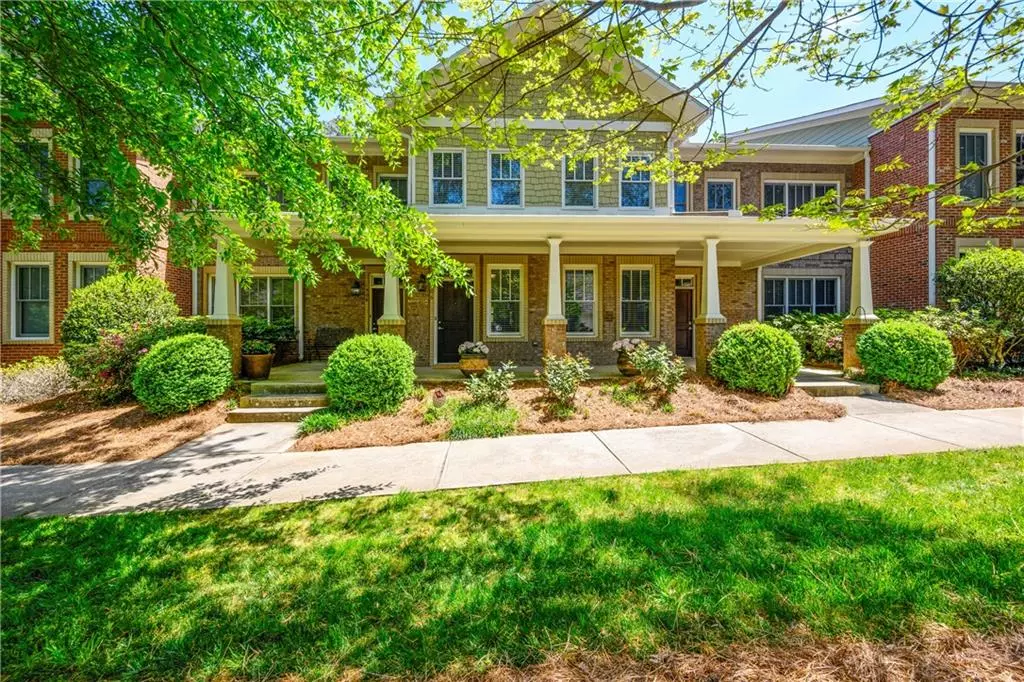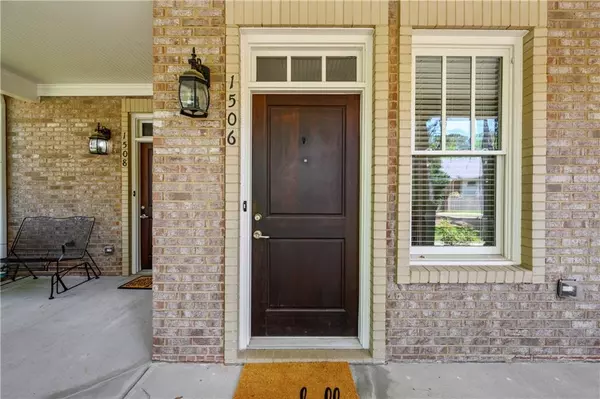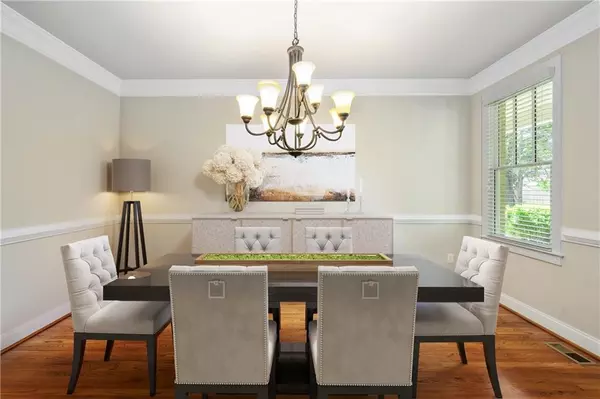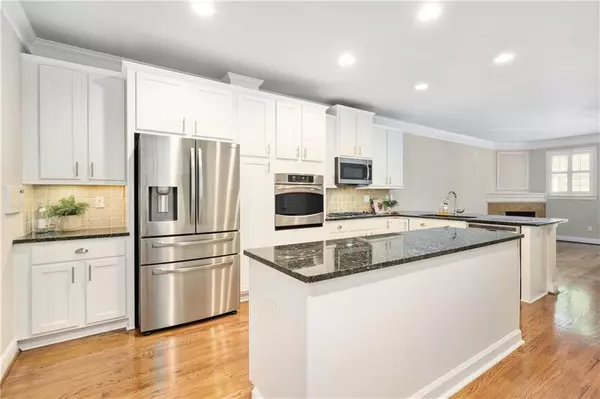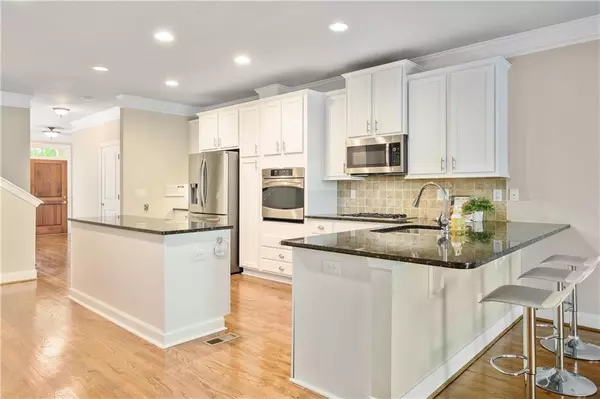$535,000
$535,000
For more information regarding the value of a property, please contact us for a free consultation.
3 Beds
3.5 Baths
2,492 SqFt
SOLD DATE : 06/02/2021
Key Details
Sold Price $535,000
Property Type Condo
Sub Type Condominium
Listing Status Sold
Purchase Type For Sale
Square Footage 2,492 sqft
Price per Sqft $214
Subdivision Davis Oaks
MLS Listing ID 6872037
Sold Date 06/02/21
Style Townhouse, Traditional
Bedrooms 3
Full Baths 3
Half Baths 1
Construction Status Resale
HOA Fees $425
HOA Y/N Yes
Originating Board FMLS API
Year Built 2007
Annual Tax Amount $1,312
Tax Year 2020
Lot Size 1,176 Sqft
Acres 0.027
Property Description
Elevator living makes all things accessible-from people moving to groceries. Experience it for yourself at this spacious and comfortable Intown townhome with all the bells and whistles you've been looking for. Upon entry, find the generous dining room that will easily seat twelve, when you are ready to start entertaining again. Classic black-and-white kitchen has a peninsula and an island for great counter space, as well as a plethora of cabinets for ample storage overlooking the lovely living room with fireplace and access to the first of two sunrooms. Upstairs are two secondary bedrooms with full bath, laundry and a wonderful primary suite with the second of two sunrooms that overlook the community green space, trails and outdoor dining area. Terrace level is chalk-full of options for you with an extensive bonus room for a workshop, gym, craft area, media room, wine tasting room, you name it! This is a perfect opportunity for you to be part of this great community, directly across from the Oak Grove Market and surrounding area, as well as so many more conveniences. Come see it for yourself!
Location
State GA
County Dekalb
Area 52 - Dekalb-West
Lake Name None
Rooms
Bedroom Description Oversized Master, Sitting Room
Other Rooms None
Basement Driveway Access, Exterior Entry, Finished, Finished Bath, Full, Interior Entry
Dining Room Seats 12+, Separate Dining Room
Interior
Interior Features Disappearing Attic Stairs, Double Vanity, Elevator, High Ceilings 10 ft Lower, High Ceilings 10 ft Main, High Ceilings 10 ft Upper, Low Flow Plumbing Fixtures, Walk-In Closet(s)
Heating Central, Forced Air, Natural Gas
Cooling Ceiling Fan(s), Central Air
Flooring Hardwood
Fireplaces Number 1
Fireplaces Type Factory Built, Family Room, Gas Log, Gas Starter, Great Room
Window Features Insulated Windows, Plantation Shutters
Appliance Dishwasher, Disposal, Dryer, Electric Oven, Gas Cooktop, Gas Water Heater, Microwave, Refrigerator, Self Cleaning Oven, Washer
Laundry In Hall, Upper Level
Exterior
Exterior Feature Gas Grill, Private Front Entry, Private Rear Entry, Storage
Parking Features Attached, Drive Under Main Level, Driveway, Garage, Garage Door Opener, Garage Faces Rear, Level Driveway
Garage Spaces 2.0
Fence None
Pool None
Community Features Homeowners Assoc, Near Marta, Near Schools, Near Shopping, Near Trails/Greenway, Park, Sidewalks, Street Lights
Utilities Available Cable Available, Electricity Available, Natural Gas Available, Phone Available, Sewer Available, Water Available
Waterfront Description None
View Other
Roof Type Composition
Street Surface Asphalt
Accessibility Accessible Elevator Installed
Handicap Access Accessible Elevator Installed
Porch Covered, Deck
Total Parking Spaces 2
Building
Lot Description Landscaped, Level
Story Three Or More
Sewer Public Sewer
Water Public
Architectural Style Townhouse, Traditional
Level or Stories Three Or More
Structure Type Brick 4 Sides, Shingle Siding, Stucco
New Construction No
Construction Status Resale
Schools
Elementary Schools Sagamore Hills
Middle Schools Henderson - Dekalb
High Schools Lakeside - Dekalb
Others
Senior Community no
Restrictions true
Tax ID 18 149 26 007
Ownership Condominium
Financing no
Special Listing Condition None
Read Less Info
Want to know what your home might be worth? Contact us for a FREE valuation!

Our team is ready to help you sell your home for the highest possible price ASAP

Bought with Keller Williams Realty Intown ATL
"My job is to find and attract mastery-based agents to the office, protect the culture, and make sure everyone is happy! "

