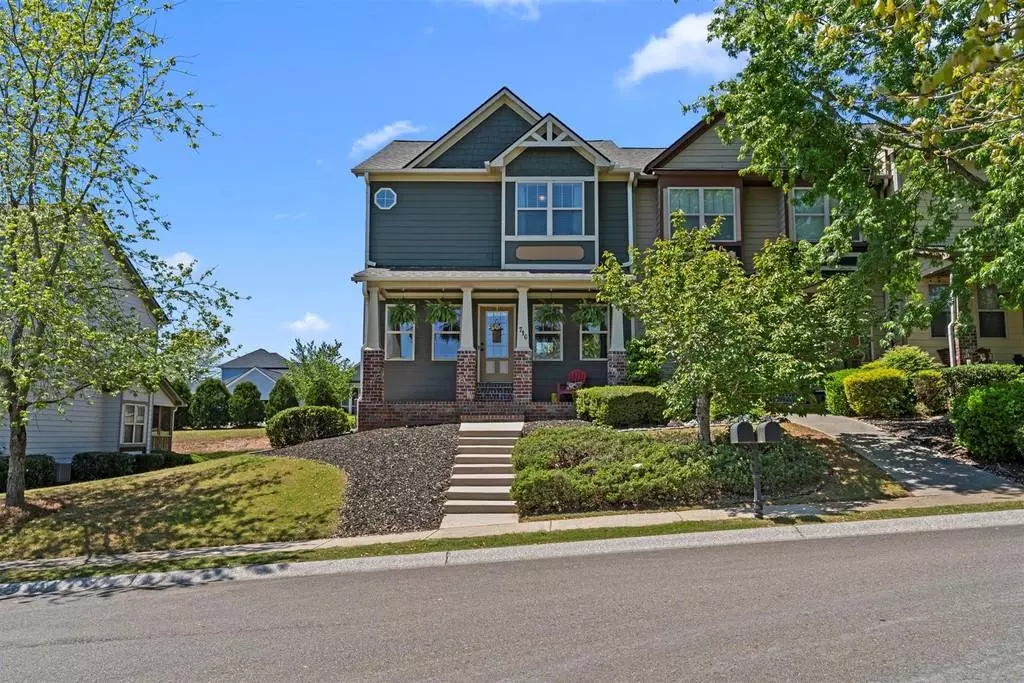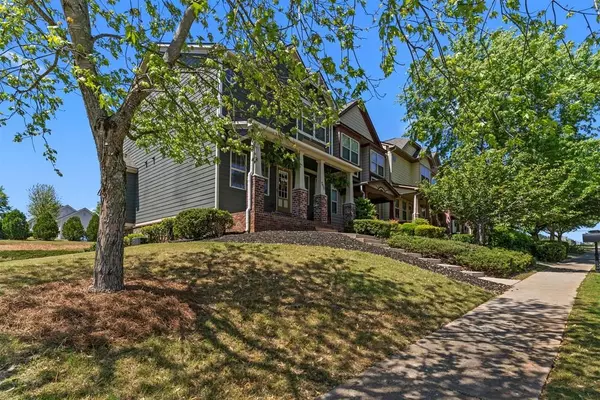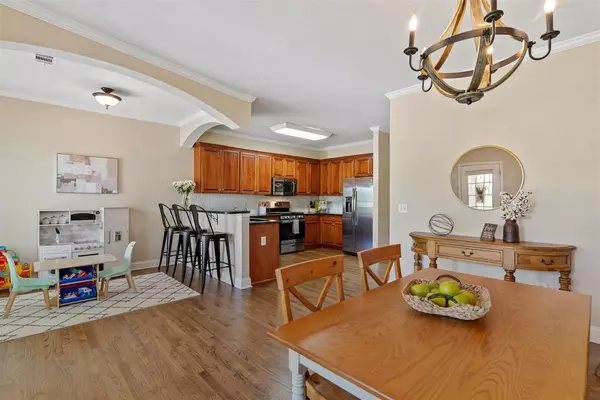$280,000
$260,000
7.7%For more information regarding the value of a property, please contact us for a free consultation.
3 Beds
2.5 Baths
1,934 SqFt
SOLD DATE : 05/21/2021
Key Details
Sold Price $280,000
Property Type Townhouse
Sub Type Townhouse
Listing Status Sold
Purchase Type For Sale
Square Footage 1,934 sqft
Price per Sqft $144
Subdivision Holly Commons
MLS Listing ID 6873950
Sold Date 05/21/21
Style Craftsman, Farmhouse, Townhouse
Bedrooms 3
Full Baths 2
Half Baths 1
Construction Status Resale
HOA Fees $950
HOA Y/N Yes
Originating Board FMLS API
Year Built 2007
Annual Tax Amount $2,606
Tax Year 2020
Lot Size 4,791 Sqft
Acres 0.11
Property Description
THIS IS THE SWEET LIFE!! This 2007 Craftsman Style Townhome with a Modern Farmhouse Vibe is Perfect! Cheery and bright end unit with a CHARMING FRONT PORCH features newly refinished HARDWOOD FLOORS, a SCREENED-IN PORCH, Kitchen with a breakfast bar, HUGE WALK-IN PANTRY, GRANITE COUNTERS, white subway tile backsplash, and 2 YR. OLD STAINLESS STEEL APPLIANCES including a 5-BURNER GAS RANGE! Icing on the cake boasts 2 YR. OLD HVAC, APPROX. 3 YR. OLD ROOF, & 2 YR. OLD CARPETING! The 2-car garage has a HUGE UNFINISHED ROOM behind it, great for a future recreation room, etc. You'll enjoy the amenities: A Swimming Pool, Tennis Courts, Clubhouse, & Playground! Close to J.B. Owens Park (approximately an 8 minute drive), & more!
Location
State GA
County Cherokee
Area 113 - Cherokee County
Lake Name None
Rooms
Bedroom Description Other, Split Bedroom Plan
Other Rooms None
Basement Interior Entry, Unfinished
Dining Room Open Concept
Interior
Interior Features High Ceilings 9 ft Main, Double Vanity, Low Flow Plumbing Fixtures, Walk-In Closet(s)
Heating Central, Forced Air, Natural Gas, Heat Pump
Cooling Ceiling Fan(s), Central Air, Heat Pump
Flooring Carpet, Hardwood
Fireplaces Number 1
Fireplaces Type Factory Built, Gas Log, Gas Starter, Great Room
Window Features Insulated Windows
Appliance Dishwasher, Disposal, Gas Range, Gas Water Heater, Indoor Grill, Microwave
Laundry Upper Level
Exterior
Exterior Feature Other
Parking Features Attached, Garage Door Opener, Garage, Garage Faces Rear, Storage
Garage Spaces 2.0
Fence None
Pool None
Community Features Clubhouse, Homeowners Assoc, Dog Park, Playground, Pool, Sidewalks, Street Lights, Tennis Court(s), Near Shopping
Utilities Available None
Waterfront Description None
View Other
Roof Type Composition, Shingle
Street Surface None
Accessibility None
Handicap Access None
Porch Covered, Deck, Front Porch, Screened
Total Parking Spaces 2
Building
Lot Description Landscaped, Front Yard
Story Two
Sewer Public Sewer
Water Public
Architectural Style Craftsman, Farmhouse, Townhouse
Level or Stories Two
Structure Type Cement Siding
New Construction No
Construction Status Resale
Schools
Elementary Schools Indian Knoll
Middle Schools Dean Rusk
High Schools Sequoyah
Others
HOA Fee Include Maintenance Grounds, Security, Swim/Tennis
Senior Community no
Restrictions false
Tax ID 15N25D 044
Ownership Fee Simple
Financing yes
Special Listing Condition None
Read Less Info
Want to know what your home might be worth? Contact us for a FREE valuation!

Our team is ready to help you sell your home for the highest possible price ASAP

Bought with Harry Norman Realtors
"My job is to find and attract mastery-based agents to the office, protect the culture, and make sure everyone is happy! "






