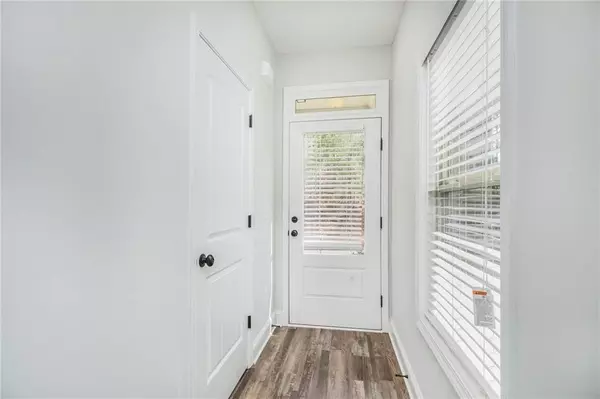$267,000
$257,000
3.9%For more information regarding the value of a property, please contact us for a free consultation.
3 Beds
2.5 Baths
1,684 SqFt
SOLD DATE : 04/27/2021
Key Details
Sold Price $267,000
Property Type Single Family Home
Sub Type Single Family Residence
Listing Status Sold
Purchase Type For Sale
Square Footage 1,684 sqft
Price per Sqft $158
Subdivision Canton Heights
MLS Listing ID 6859419
Sold Date 04/27/21
Style Craftsman
Bedrooms 3
Full Baths 2
Half Baths 1
Construction Status Resale
HOA Fees $115
HOA Y/N Yes
Originating Board First Multiple Listing Service
Year Built 2005
Annual Tax Amount $2,450
Tax Year 2020
Lot Size 3,049 Sqft
Acres 0.07
Property Description
Adorable Craftsman in Canton Heights! Beautifully updated with easy care NEW LVT flooring throughout the entire home. Open main level design. Spotless kitchen with rich cabinetry, warm granite countertops, subway tile backsplash, stainless steel appliances plus a breakfast bar for casual seating. Spacious family room, dining area, and powder room complete the main level. Upstairs offers owner's suite with separate shower, soaking tub & granite dual vanity. Two secondary bedrooms share a full bath with a granite vanity. The laundry room is conveniently located upstairs. Decorate the private patio & fenced backyard to host BBQs or just relax after a long day. Small garden bed for planting. Move-in easy with very neutral decor ready for your splash of color. Neighborhood amenities include a pool, pool house, and front yard maintenance. Minutes to I-575 and surrounding Canton & Holly Springs!
Location
State GA
County Cherokee
Lake Name None
Rooms
Bedroom Description Oversized Master
Other Rooms None
Basement None
Dining Room None
Interior
Interior Features Double Vanity, Entrance Foyer, High Ceilings 9 ft Main, High Speed Internet, Walk-In Closet(s)
Heating Central, Heat Pump
Cooling Ceiling Fan(s), Central Air, Heat Pump
Flooring Ceramic Tile, Other
Fireplaces Type None
Window Features Insulated Windows
Appliance Dishwasher, Electric Range, Electric Water Heater
Laundry In Hall, Upper Level
Exterior
Exterior Feature Private Front Entry, Private Rear Entry
Parking Features Driveway, Garage, Garage Door Opener, Garage Faces Front
Garage Spaces 2.0
Fence Back Yard, Wood
Pool None
Community Features Homeowners Assoc, Near Schools, Near Shopping, Near Trails/Greenway, Pool, Sidewalks, Street Lights
Utilities Available Cable Available, Electricity Available, Phone Available, Sewer Available, Underground Utilities, Water Available
Waterfront Description None
View Golf Course, Other
Roof Type Composition,Shingle
Street Surface Asphalt
Accessibility None
Handicap Access None
Porch Front Porch, Patio
Private Pool false
Building
Lot Description Back Yard, Front Yard, Zero Lot Line
Story Two
Foundation Slab
Sewer Public Sewer
Water Public
Architectural Style Craftsman
Level or Stories Two
Structure Type Cement Siding,Stone
New Construction No
Construction Status Resale
Schools
Elementary Schools J. Knox
Middle Schools Teasley
High Schools Cherokee
Others
HOA Fee Include Maintenance Grounds,Swim,Tennis
Senior Community no
Restrictions false
Tax ID 14N12G 088
Special Listing Condition None
Read Less Info
Want to know what your home might be worth? Contact us for a FREE valuation!

Our team is ready to help you sell your home for the highest possible price ASAP

Bought with Harry Norman Realtors
"My job is to find and attract mastery-based agents to the office, protect the culture, and make sure everyone is happy! "






