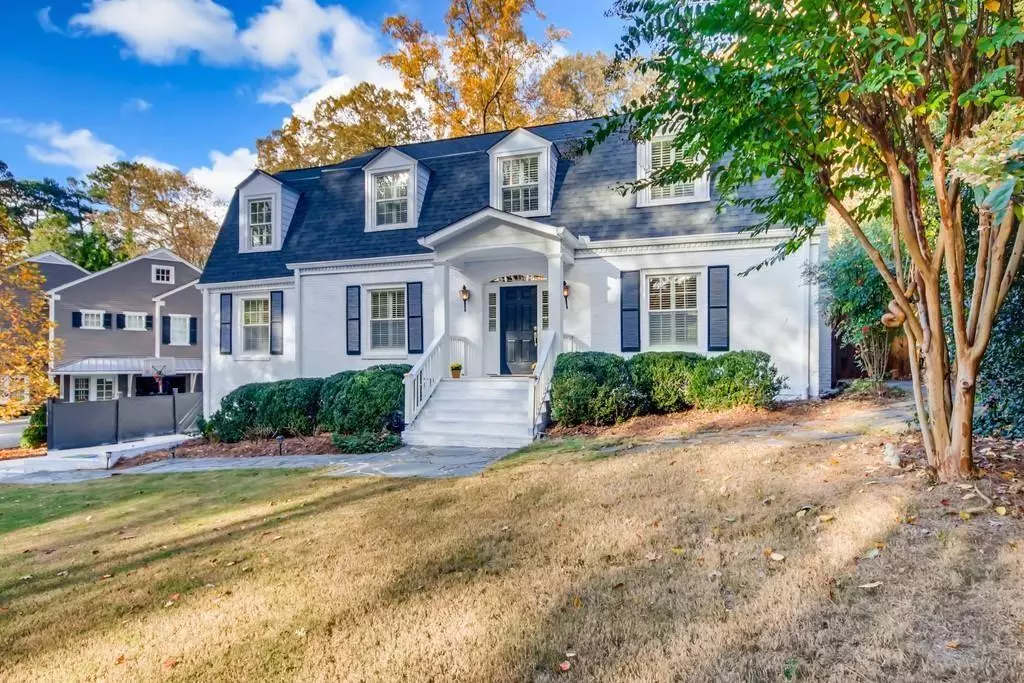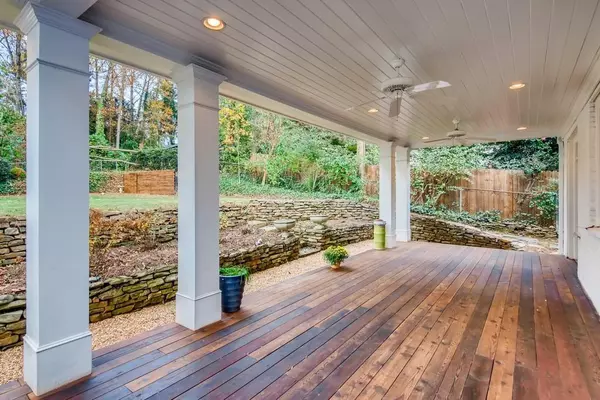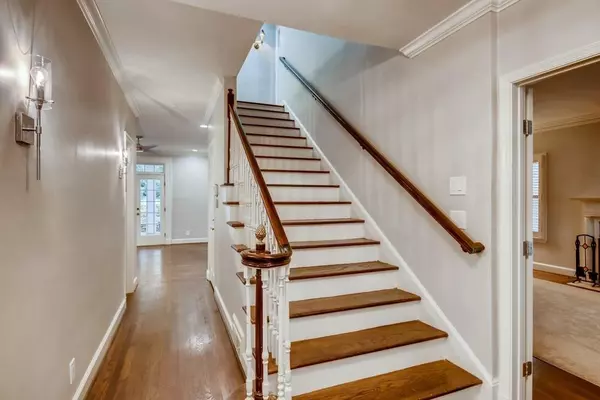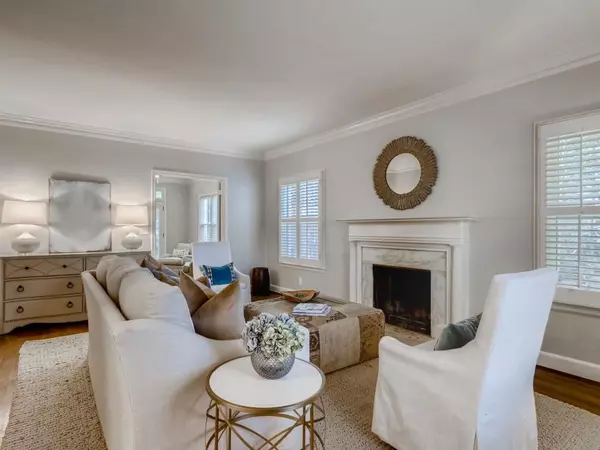$1,240,000
$1,299,000
4.5%For more information regarding the value of a property, please contact us for a free consultation.
5 Beds
5.5 Baths
4,347 SqFt
SOLD DATE : 05/19/2021
Key Details
Sold Price $1,240,000
Property Type Single Family Home
Sub Type Single Family Residence
Listing Status Sold
Purchase Type For Sale
Square Footage 4,347 sqft
Price per Sqft $285
Subdivision Haynes Manor
MLS Listing ID 6854274
Sold Date 05/19/21
Style Traditional
Bedrooms 5
Full Baths 5
Half Baths 1
Construction Status Resale
HOA Y/N No
Originating Board FMLS API
Year Built 1943
Annual Tax Amount $12,355
Tax Year 2018
Lot Size 0.356 Acres
Acres 0.356
Property Description
Wow! New Price!!!!Just finished Over the Top Staging this is Must SEE. This home has a Super Curb Appeal with a gracious Front and Backyard. Sellers have gone the extra mile for the Quality of Materials that went into this wonderful property. From the Moment you Step into this home, You will see upgrades, Character, and Charm. The very Spacious and Well design Kitchen and the vent hood to the new appliances. The kitchen has a huge island and a great sitting area. Has a Junior Master bedroom on the Main. New Pictures will be up next week with Staging. WOW!!! Upstairs have Super Deluxe Suite and more. Every Bedroom has its on Private Bathroom that has been updated. Also Flat backyard and wonderful patio/ porch great for entertaining. If this Sound Like Home. Call today for your Private Viewing.
Location
State GA
County Fulton
Area 21 - Atlanta North
Lake Name None
Rooms
Bedroom Description Oversized Master, Other
Other Rooms None
Basement Bath/Stubbed, Driveway Access, Exterior Entry, Finished, Interior Entry
Main Level Bedrooms 2
Dining Room Butlers Pantry, Separate Dining Room
Interior
Interior Features Disappearing Attic Stairs, Double Vanity, Entrance Foyer, High Ceilings 9 ft Main, High Ceilings 9 ft Upper, High Speed Internet, His and Hers Closets, Walk-In Closet(s), Wet Bar
Heating Central, Forced Air, Natural Gas
Cooling Central Air
Flooring Hardwood
Fireplaces Number 1
Fireplaces Type Family Room, Gas Starter, Great Room, Masonry
Window Features Insulated Windows, Plantation Shutters, Shutters
Appliance Dishwasher, Disposal, Double Oven, Dryer, Electric Oven, ENERGY STAR Qualified Appliances, Gas Cooktop, Gas Oven, Gas Range, Refrigerator, Tankless Water Heater, Washer
Laundry In Hall, Laundry Room, Upper Level
Exterior
Exterior Feature Garden, Private Yard, Rain Barrel/Cistern(s), Rear Stairs
Parking Features Garage Door Opener, Drive Under Main Level, Garage, Parking Pad
Garage Spaces 3.0
Fence Back Yard, Fenced, Wood
Pool None
Community Features None
Utilities Available Cable Available, Electricity Available, Natural Gas Available, Phone Available, Underground Utilities, Water Available
Waterfront Description None
View Other
Roof Type Composition
Street Surface Asphalt
Accessibility None
Handicap Access None
Porch Covered, Deck, Rear Porch
Total Parking Spaces 5
Building
Lot Description Back Yard, Level, Landscaped, Private
Story Two
Sewer Public Sewer
Water Public
Architectural Style Traditional
Level or Stories Two
Structure Type Brick 4 Sides, Cement Siding
New Construction No
Construction Status Resale
Schools
Elementary Schools Rivers
Middle Schools Sutton
High Schools North Atlanta
Others
Senior Community no
Restrictions false
Tax ID 17 014400020314
Special Listing Condition None
Read Less Info
Want to know what your home might be worth? Contact us for a FREE valuation!

Our team is ready to help you sell your home for the highest possible price ASAP

Bought with Ansley Atlanta Real Estate
"My job is to find and attract mastery-based agents to the office, protect the culture, and make sure everyone is happy! "






