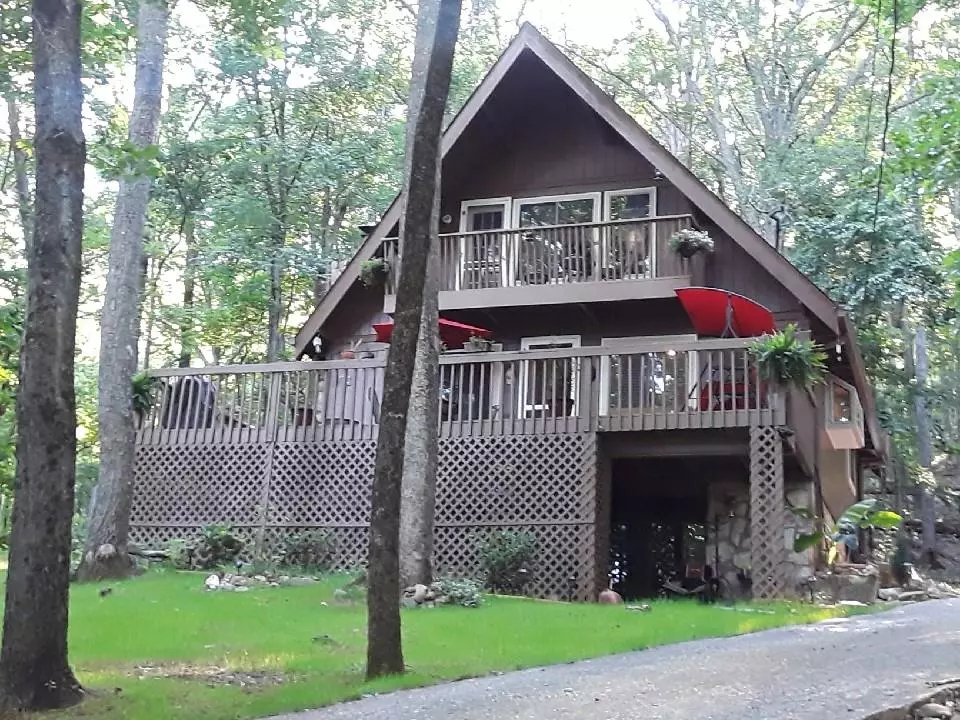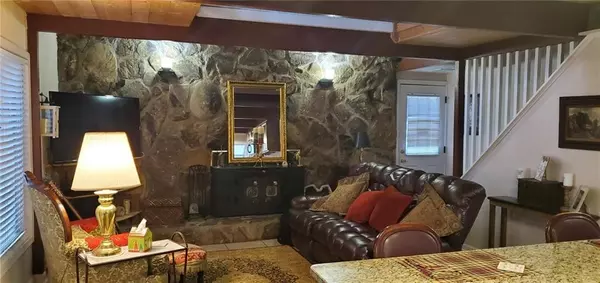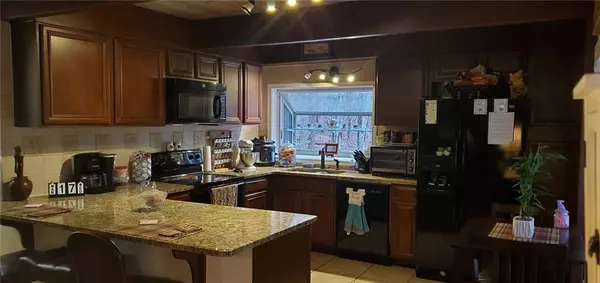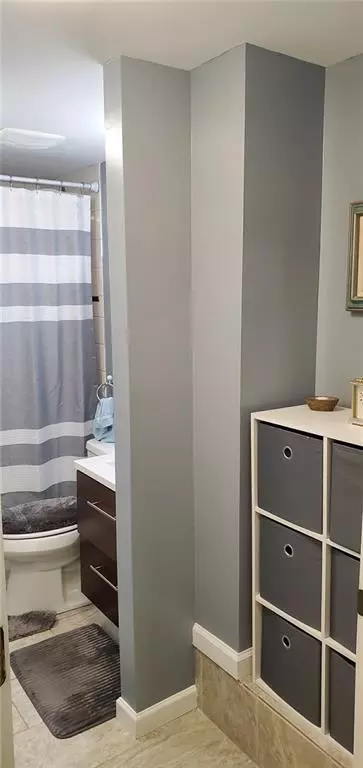$261,500
$249,900
4.6%For more information regarding the value of a property, please contact us for a free consultation.
3 Beds
2 Baths
2,013 SqFt
SOLD DATE : 05/07/2021
Key Details
Sold Price $261,500
Property Type Single Family Home
Sub Type Single Family Residence
Listing Status Sold
Purchase Type For Sale
Square Footage 2,013 sqft
Price per Sqft $129
Subdivision Bent Tree
MLS Listing ID 6856351
Sold Date 05/07/21
Style Bungalow, Chalet
Bedrooms 3
Full Baths 2
Construction Status Resale
HOA Fees $3,097
HOA Y/N Yes
Originating Board FMLS API
Year Built 1970
Annual Tax Amount $1,442
Tax Year 2020
Lot Size 2.060 Acres
Acres 2.06
Property Description
This charming and spacious chalet has 3 bedrooms and 2 full baths with two beautiful rock fireplaces with wood stove inserts - one on the main level and one on the lower level - and sits on a large 2.06 acre lot where you own from street to street and is located conveniently to the main gate and amenities. The kitchen and bathrooms have been renovated including appliances with ceramic tile flooring in the kitchen & living room area and fresh paint both inside and out not too long ago. New carpet has been installed in the basement and main floor bedrooms. The full basement is stubbed for another bath. All appliances remain including the washer and dryer and a generator. The driveway is ez to access with plenty of parking for 3-4 card on the completely level parking pad. Current termite treatment and termite bond as of 2021 that has been renewed for several years and the home has a radon mitigation system as well so this one is move in ready and has so much to offer with many of the worries taken care of!
Location
State GA
County Pickens
Area 331 - Pickens County
Lake Name None
Rooms
Bedroom Description Split Bedroom Plan
Other Rooms None
Basement Bath/Stubbed, Daylight, Driveway Access, Exterior Entry, Finished, Full
Main Level Bedrooms 2
Dining Room None
Interior
Interior Features Beamed Ceilings, High Ceilings 9 ft Main, High Ceilings 9 ft Upper, High Speed Internet
Heating Central, Electric, Heat Pump
Cooling Ceiling Fan(s), Central Air, Heat Pump
Flooring Carpet, Ceramic Tile
Fireplaces Number 2
Fireplaces Type Basement, Blower Fan, Factory Built, Great Room
Window Features Insulated Windows
Appliance Dishwasher, Dryer, Electric Range, Electric Water Heater, Microwave, Refrigerator, Washer
Laundry In Basement, Laundry Room, Lower Level
Exterior
Exterior Feature Awning(s), Balcony, Private Front Entry, Private Rear Entry
Parking Features Parking Pad
Fence None
Pool None
Community Features Clubhouse, Gated, Golf, Homeowners Assoc, Lake, Park, Pickleball, Playground, Pool, Restaurant, Stable(s), Tennis Court(s)
Utilities Available Cable Available, Electricity Available, Phone Available, Water Available
View Mountain(s), Other
Roof Type Composition
Street Surface Paved
Accessibility None
Handicap Access None
Porch Deck, Wrap Around
Total Parking Spaces 4
Building
Lot Description Front Yard, Level, Private, Sloped, Wooded
Story Three Or More
Sewer Septic Tank
Water Private
Architectural Style Bungalow, Chalet
Level or Stories Three Or More
Structure Type Cedar
New Construction No
Construction Status Resale
Schools
Elementary Schools Hill City
Middle Schools Jasper
High Schools Pickens
Others
Senior Community no
Restrictions false
Tax ID 027A 659
Special Listing Condition None
Read Less Info
Want to know what your home might be worth? Contact us for a FREE valuation!

Our team is ready to help you sell your home for the highest possible price ASAP

Bought with Harry Norman Realtors
"My job is to find and attract mastery-based agents to the office, protect the culture, and make sure everyone is happy! "






