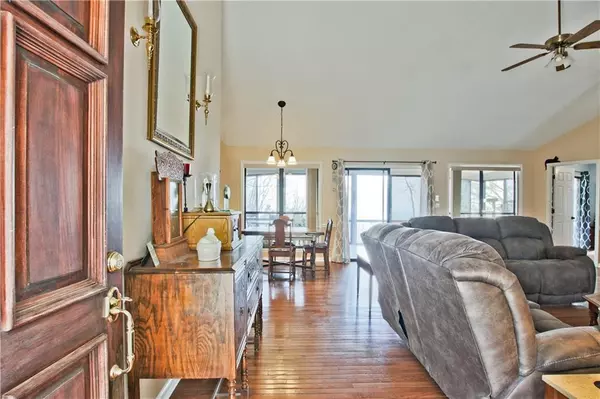$296,900
$299,000
0.7%For more information regarding the value of a property, please contact us for a free consultation.
3 Beds
3 Baths
2,858 SqFt
SOLD DATE : 04/28/2021
Key Details
Sold Price $296,900
Property Type Single Family Home
Sub Type Single Family Residence
Listing Status Sold
Purchase Type For Sale
Square Footage 2,858 sqft
Price per Sqft $103
Subdivision Bent Tree
MLS Listing ID 6849019
Sold Date 04/28/21
Style Ranch, Traditional
Bedrooms 3
Full Baths 3
Construction Status Resale
HOA Fees $3,097
HOA Y/N Yes
Originating Board FMLS API
Year Built 1987
Annual Tax Amount $1,698
Tax Year 2020
Lot Size 0.480 Acres
Acres 0.48
Property Description
Fantastic views close to the front gate of Bent Tree from this "butterfly" house. The main level features two bedroom suites, a great room with a cathedral ceiling, fireplace and hardwoods floors, a kitchen with updated appliances, and a fabulous sunroom that runs the width of the home. The terrace level features a family room with a second fireplace, a bedroom suite, the laundry/storage room, a small office, and sliding glass doors that lead to the covered patio. The circular driveway makes parking easy and the carport offers coverage for two cars. There are only two steps to enter this house! Home has a whole house generator but seller cannot guarantee it's working condition. Bent Tree encompasses 3500 acres and features 24/7 security, a 110-Acre private, stocked lake perfect for fishing and kayaking, an 18-Hole Joe Lee designed golf course, five tennis courts (two inside for year round play), a pickle ball court, two pools, a beach area, hiking trails, water falls, its own fire department and water system, a dog park, bocce ball court, basketball court, horseshoe court, playground, boat storage, boat launch area, clubhouse, restaurant, waterfalls and hiking trails. Not to mention that Bent Tree is one of the only equestrian neighborhoods in North Georgia complete with stables, pastures, and riding rings.
Location
State GA
County Pickens
Area 331 - Pickens County
Lake Name None
Rooms
Bedroom Description Master on Main, Split Bedroom Plan, Other
Other Rooms None
Basement Daylight, Exterior Entry, Finished, Finished Bath, Full, Interior Entry
Main Level Bedrooms 2
Dining Room Great Room
Interior
Interior Features Cathedral Ceiling(s), Walk-In Closet(s)
Heating Central, Propane
Cooling Ceiling Fan(s), Central Air
Flooring Hardwood
Fireplaces Number 2
Fireplaces Type Basement, Gas Log, Gas Starter, Great Room
Window Features Insulated Windows
Appliance Dishwasher, Electric Range, Microwave, Refrigerator
Laundry In Basement, Lower Level
Exterior
Exterior Feature Other
Parking Features Carport
Fence Back Yard
Pool None
Community Features Clubhouse, Dog Park, Fishing, Gated, Golf, Homeowners Assoc, Lake, Playground, Pool, Restaurant, Stable(s), Tennis Court(s)
Utilities Available Cable Available, Electricity Available, Phone Available, Water Available
Waterfront Description None
View Mountain(s)
Roof Type Composition
Street Surface Asphalt
Accessibility None
Handicap Access None
Porch Glass Enclosed, Patio, Screened
Total Parking Spaces 2
Building
Lot Description Level, Mountain Frontage, Sloped, Wooded
Story Two
Sewer Septic Tank
Water Public
Architectural Style Ranch, Traditional
Level or Stories Two
New Construction No
Construction Status Resale
Schools
Elementary Schools Tate
Middle Schools Jasper
High Schools Pickens
Others
HOA Fee Include Security, Swim/Tennis
Senior Community no
Restrictions false
Tax ID 027D 259
Special Listing Condition None
Read Less Info
Want to know what your home might be worth? Contact us for a FREE valuation!

Our team is ready to help you sell your home for the highest possible price ASAP

Bought with Maximum One Premier Realtors
"My job is to find and attract mastery-based agents to the office, protect the culture, and make sure everyone is happy! "






