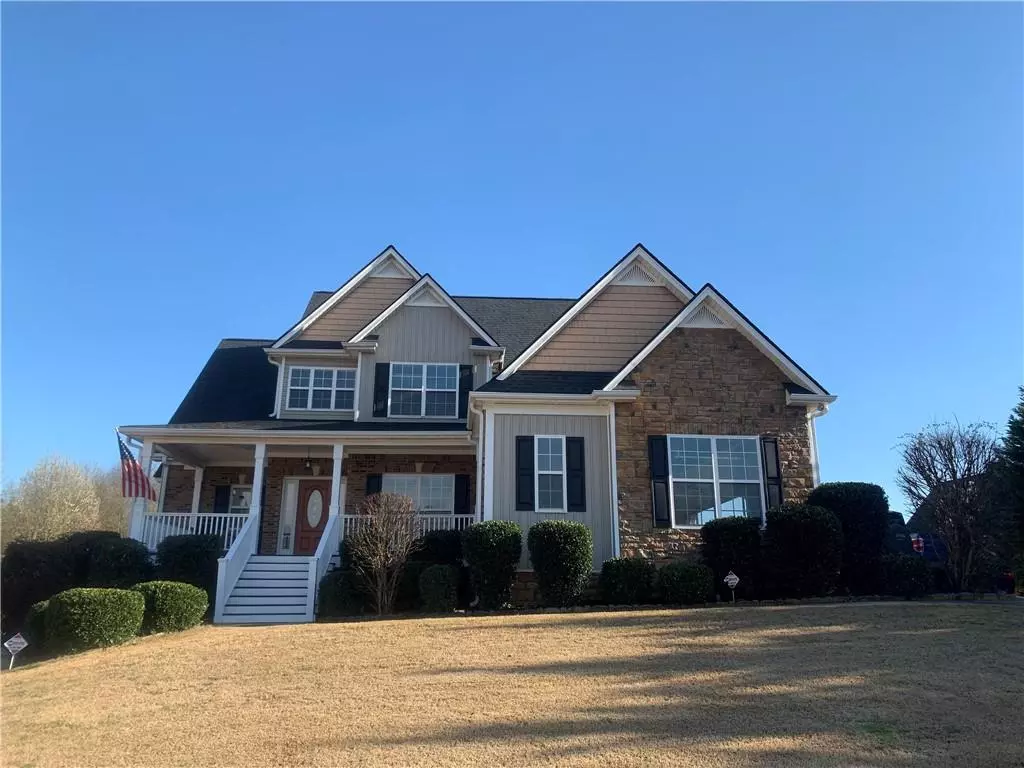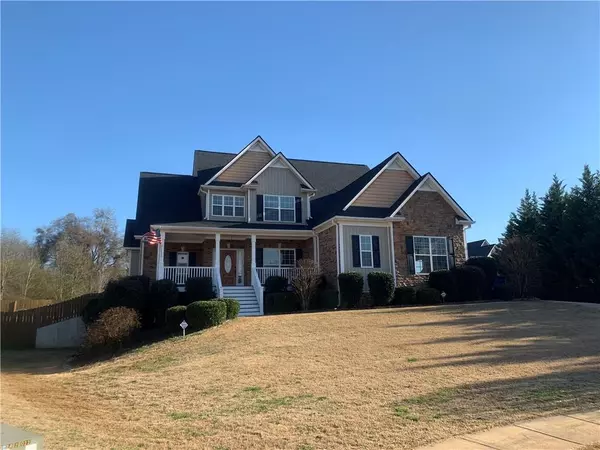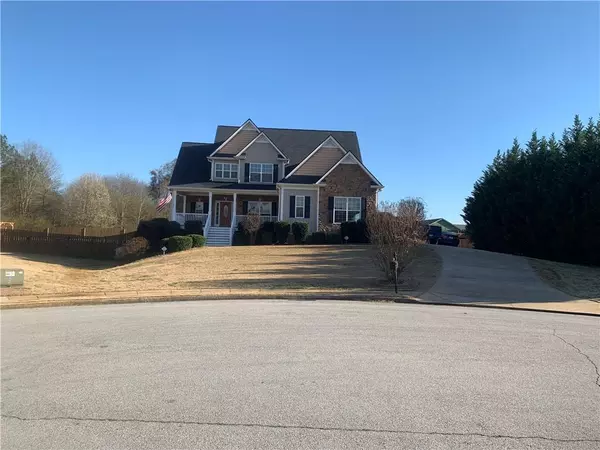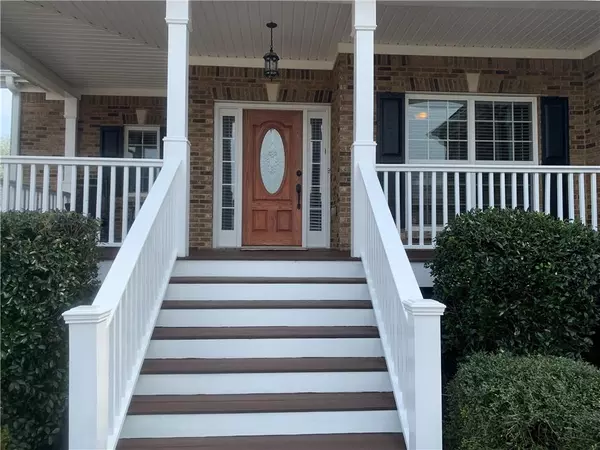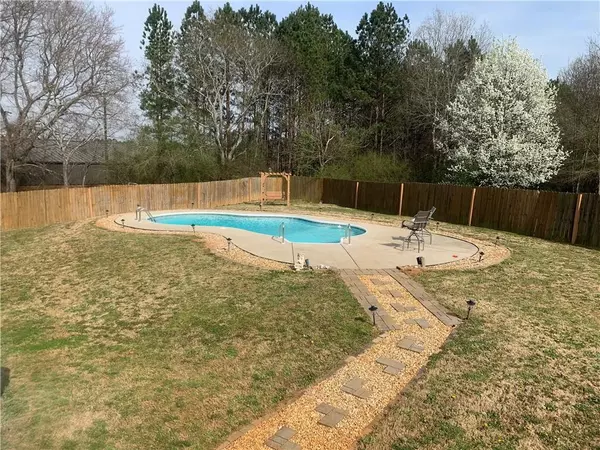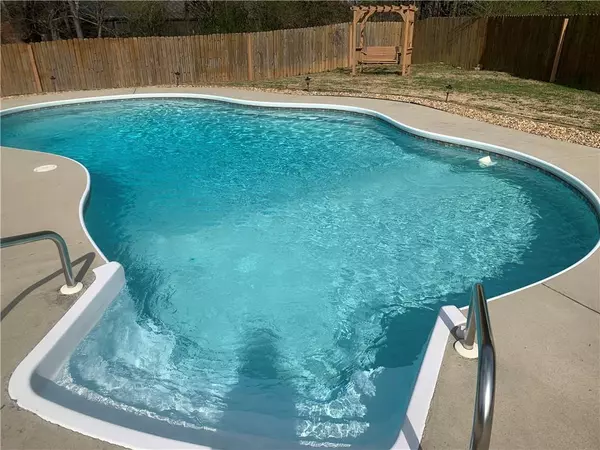$440,000
$464,900
5.4%For more information regarding the value of a property, please contact us for a free consultation.
4 Beds
4.5 Baths
3,302 SqFt
SOLD DATE : 04/22/2021
Key Details
Sold Price $440,000
Property Type Single Family Home
Sub Type Single Family Residence
Listing Status Sold
Purchase Type For Sale
Square Footage 3,302 sqft
Price per Sqft $133
Subdivision Somersby Place
MLS Listing ID 6852635
Sold Date 04/22/21
Style Traditional
Bedrooms 4
Full Baths 4
Half Baths 1
Construction Status Resale
HOA Y/N No
Originating Board FMLS API
Year Built 2005
Annual Tax Amount $3,256
Tax Year 2020
Lot Size 0.540 Acres
Acres 0.54
Property Description
BACK ON MARKET due to no fault of the seller!How about your very own LOW maintenance SALT WATER POOL w/level fenced back yard?Master on main w/ whirlpool tub.Brand NEW architectural shingles&NEW water heater.September 2016,new hardwoods throughout main floor,& new ceramic tile in kitchen.About 2 yrs ago,granite added in kitchen.Screened in back deck with open deck on either side.3 bedrooms & a den upstairs w/walk in attic.In full finished basement,theatre room, work out room,& game room with bar and sink,full bath&a storage room.3 car garage.NO HOA!Agent/owner #267631. Apple tree, white peach tree, and fig trees produce delicious fruit! Awesome area for a garden too! Duel fuel-Upstairs heat is gas only, but main floor can be electric or gas. Is priced a little higher than comps in subdivision, but with the pool, fence, finished basement, and new roof, seems justified, but please bring offers. Public records do not show additional square footage for finished basement. Thank you so much for your interest!
Location
State GA
County Paulding
Area 191 - Paulding County
Lake Name None
Rooms
Bedroom Description Master on Main
Other Rooms None
Basement Daylight, Exterior Entry, Finished, Finished Bath, Full, Interior Entry
Main Level Bedrooms 1
Dining Room Open Concept, Separate Dining Room
Interior
Interior Features Entrance Foyer, High Ceilings 9 ft Main, High Speed Internet, Tray Ceiling(s), Walk-In Closet(s), Wet Bar
Heating Central, Electric, Forced Air, Natural Gas
Cooling Ceiling Fan(s), Central Air
Flooring Carpet, Ceramic Tile, Hardwood
Fireplaces Number 1
Fireplaces Type Family Room, Gas Starter
Window Features Plantation Shutters
Appliance Dishwasher, Electric Oven, Electric Water Heater, Microwave, Refrigerator
Laundry Laundry Room, Main Level
Exterior
Exterior Feature Garden, Private Yard
Parking Features Garage, Garage Door Opener, Garage Faces Side, Kitchen Level
Garage Spaces 3.0
Fence Back Yard, Fenced, Privacy, Wood
Pool In Ground
Community Features None
Utilities Available Cable Available, Electricity Available, Natural Gas Available, Phone Available, Water Available
Waterfront Description None
View Other
Roof Type Shingle
Street Surface Asphalt
Accessibility Accessible Electrical and Environmental Controls
Handicap Access Accessible Electrical and Environmental Controls
Porch Covered, Deck, Front Porch, Screened
Total Parking Spaces 3
Private Pool true
Building
Lot Description Back Yard, Cul-De-Sac, Front Yard, Landscaped, Level, Private
Story Two
Sewer Septic Tank
Water Public
Architectural Style Traditional
Level or Stories Two
Structure Type Brick Front, Stone, Vinyl Siding
New Construction No
Construction Status Resale
Schools
Elementary Schools Allgood - Paulding
Middle Schools South Paulding
High Schools Paulding County
Others
Senior Community no
Restrictions false
Tax ID 062700
Special Listing Condition None
Read Less Info
Want to know what your home might be worth? Contact us for a FREE valuation!

Our team is ready to help you sell your home for the highest possible price ASAP

Bought with Maximum One Realty Greater ATL.
"My job is to find and attract mastery-based agents to the office, protect the culture, and make sure everyone is happy! "

