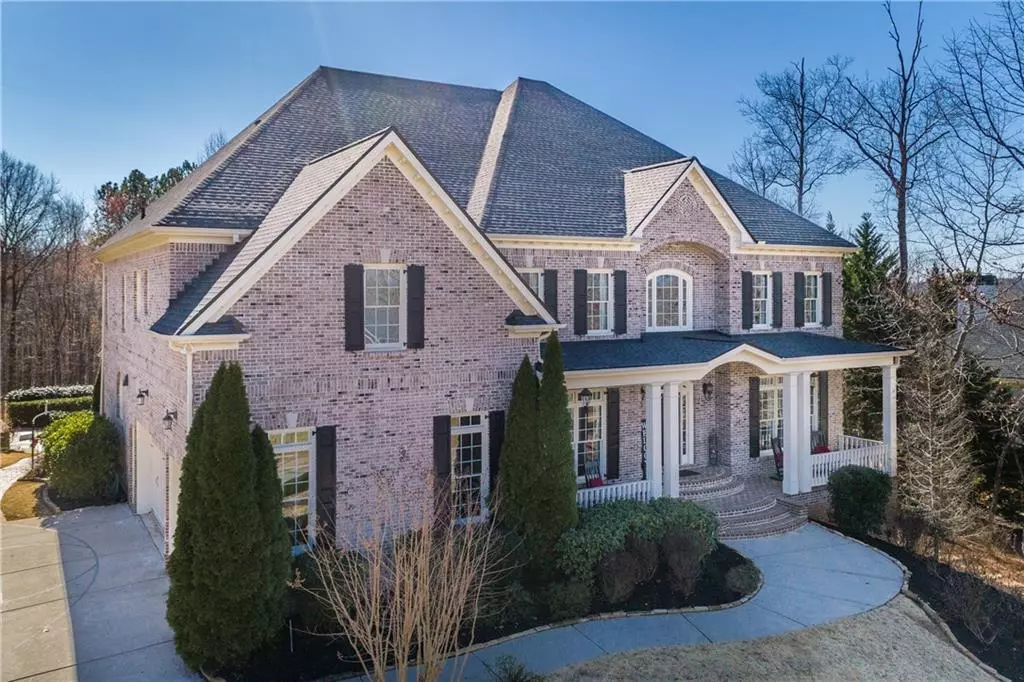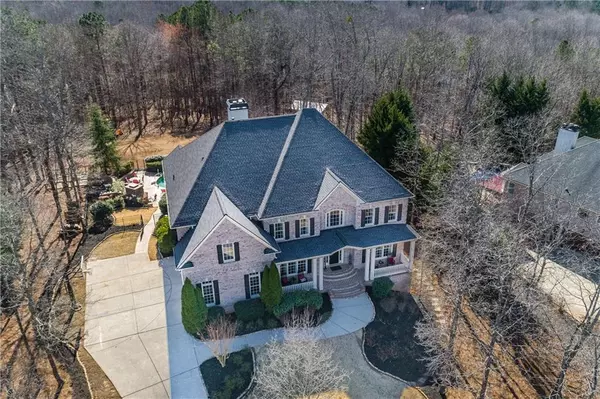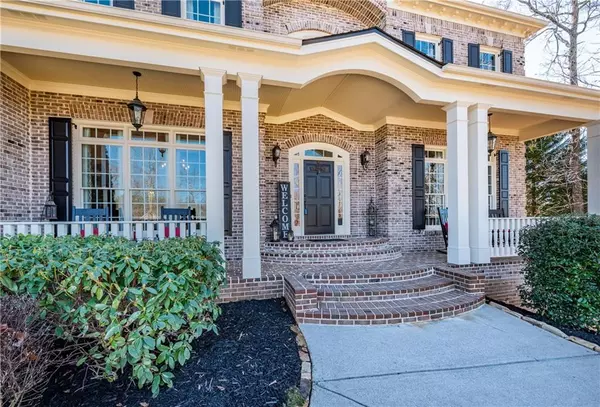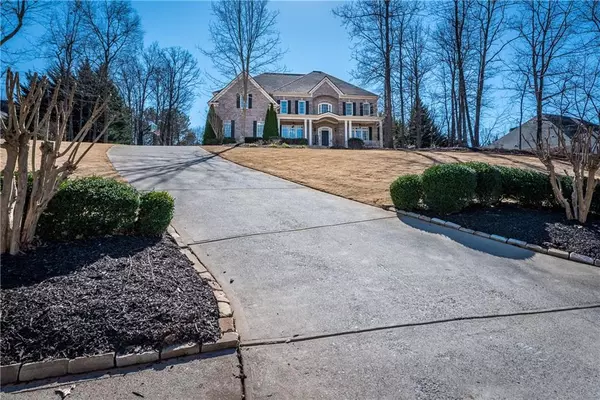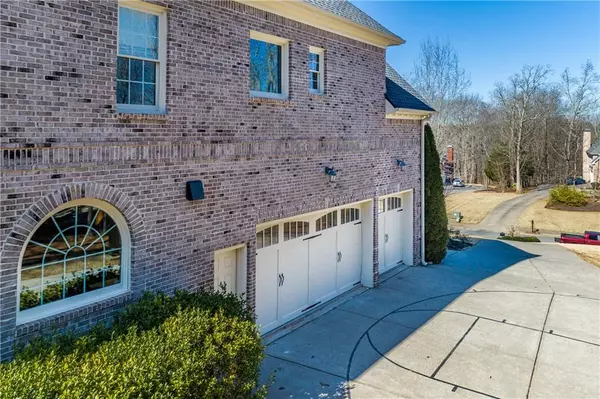$825,000
$767,000
7.6%For more information regarding the value of a property, please contact us for a free consultation.
6 Beds
6.5 Baths
8,099 SqFt
SOLD DATE : 03/29/2021
Key Details
Sold Price $825,000
Property Type Single Family Home
Sub Type Single Family Residence
Listing Status Sold
Purchase Type For Sale
Square Footage 8,099 sqft
Price per Sqft $101
Subdivision Ridge View Estates
MLS Listing ID 6848399
Sold Date 03/29/21
Style Craftsman, Traditional
Bedrooms 6
Full Baths 6
Half Baths 1
Construction Status Resale
HOA Y/N No
Originating Board FMLS API
Year Built 2005
Annual Tax Amount $6,616
Tax Year 2020
Lot Size 1.470 Acres
Acres 1.47
Property Description
STUNNING EXECUTIVE HOME situated on 1.47 acres on a quiet one street neighborhood. This exquisite home offers every upgrade available! The welcoming oversized two story foyer is flanked by a separate dining room and formal living area. The beautiful family room has a brick fireplace, 12 ft coffered ceiling and a rear wall of windows overlooking the private backyard oasis. The kitchen is what everyone dreams of having from the Sub Zero refrigerator, Thermador double oven with side opening doors, 6 burner cooktop W/ pot filler as well as beverage refrigerator and walk in pantry. The center island offers additional seating plus a generous breakfast room. And just off the kitchen you will find the cozy keeping room with corner brick fireplace. There is a large bedroom on the main level with a full bath. The well appointed owners suite offers a corner fireplace with sitting area, the spacious master bath is brand new with all new fixtures, cabinetry, tile floors, shower and a soaking tub. All secondary bedrooms are large with walk in closets and offer ensuite full baths. The finished terrace level lends itself to a game room / family room with full bar, extensive cabinetry, two beverage refrigerators, ice maker and dining area as well as workout room with full bath and closet (which could double as a 6th bedroom). And don't forget the 20X22 home theater complete with all the equipment. The rear screened porch is enormous with brick floor, room for dining and simply relaxing. The outdoor living space that this home offers is amazing! Enjoy the heated gunite pool with spa, stacked stone walls that wind around the perimeter of the pool and patio, complete with a well equipped outdoor kitchen and stone fireplace. This is truly a magnificent property.
Location
State GA
County Cherokee
Area 114 - Cherokee County
Lake Name None
Rooms
Bedroom Description In-Law Floorplan, Oversized Master, Sitting Room
Other Rooms Outbuilding, Outdoor Kitchen
Basement Daylight, Exterior Entry, Finished, Finished Bath, Full, Interior Entry
Main Level Bedrooms 1
Dining Room Seats 12+, Separate Dining Room
Interior
Interior Features Beamed Ceilings, Bookcases, Coffered Ceiling(s), Double Vanity, Entrance Foyer, Entrance Foyer 2 Story, High Ceilings 9 ft Upper, High Ceilings 10 ft Main, High Speed Internet, Tray Ceiling(s), Walk-In Closet(s), Wet Bar
Heating Central, Forced Air, Natural Gas
Cooling Ceiling Fan(s), Central Air
Flooring Carpet, Ceramic Tile, Hardwood
Fireplaces Number 4
Fireplaces Type Family Room, Keeping Room, Master Bedroom, Outside
Window Features Insulated Windows
Appliance Dishwasher, Double Oven, Gas Cooktop, Microwave, Refrigerator, Self Cleaning Oven
Laundry Laundry Room
Exterior
Exterior Feature Courtyard, Gas Grill, Private Front Entry, Private Rear Entry, Private Yard
Parking Features Driveway, Garage, Garage Door Opener, Garage Faces Side, Kitchen Level
Garage Spaces 3.0
Fence Back Yard, Wrought Iron
Pool Gunite, Heated, In Ground
Community Features Sidewalks
Utilities Available Cable Available, Electricity Available, Natural Gas Available
View Other
Roof Type Composition, Ridge Vents, Shingle
Street Surface Asphalt
Accessibility None
Handicap Access None
Porch Front Porch, Patio, Rear Porch, Screened
Total Parking Spaces 3
Private Pool true
Building
Lot Description Back Yard, Front Yard, Landscaped, Level, Private
Story Two
Sewer Septic Tank
Water Public
Architectural Style Craftsman, Traditional
Level or Stories Two
Structure Type Brick 4 Sides, Frame, Stone
New Construction No
Construction Status Resale
Schools
Elementary Schools Macedonia
Middle Schools Creekland - Cherokee
High Schools Creekview
Others
Senior Community no
Restrictions false
Tax ID 03N16B 018
Special Listing Condition None
Read Less Info
Want to know what your home might be worth? Contact us for a FREE valuation!

Our team is ready to help you sell your home for the highest possible price ASAP

Bought with RE/MAX Pure
"My job is to find and attract mastery-based agents to the office, protect the culture, and make sure everyone is happy! "

