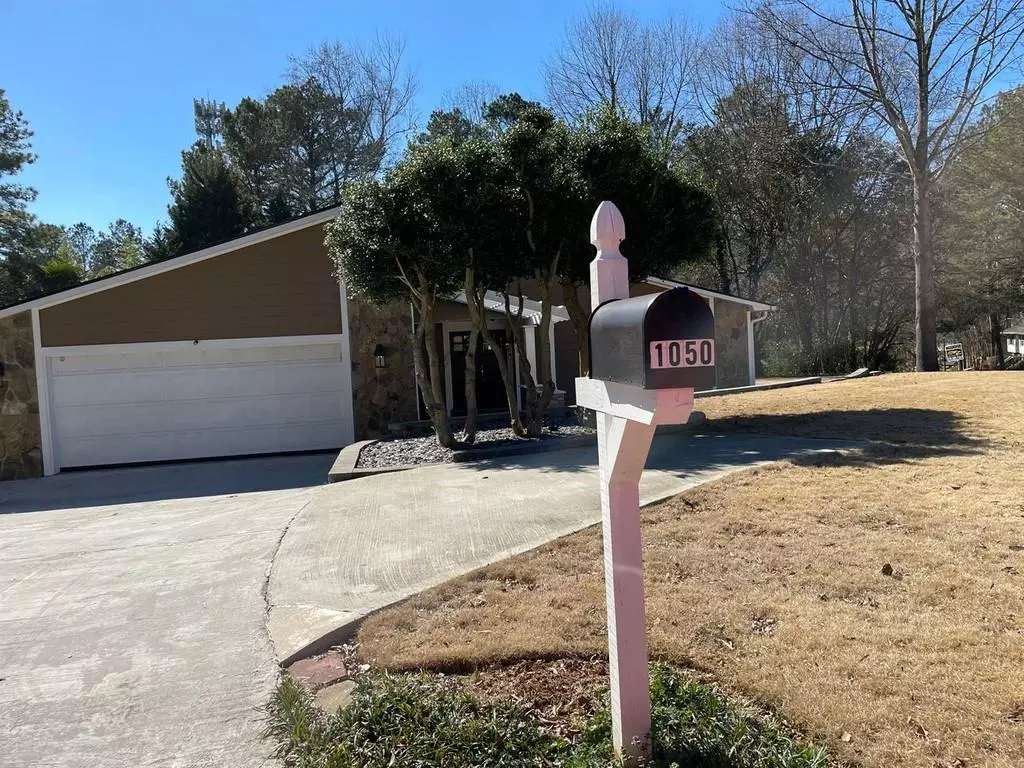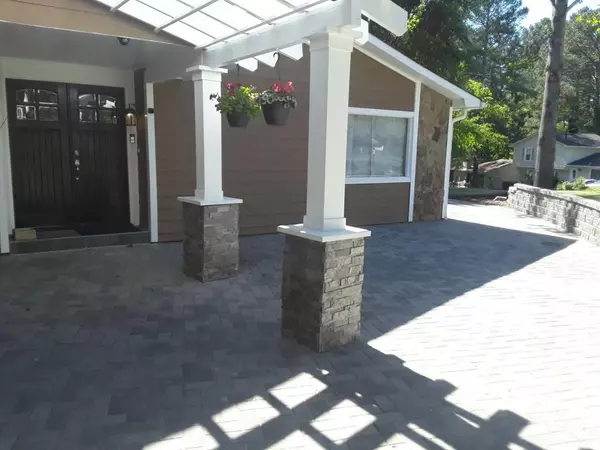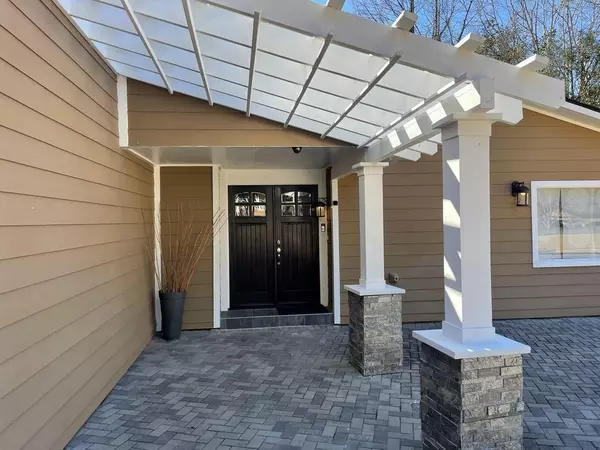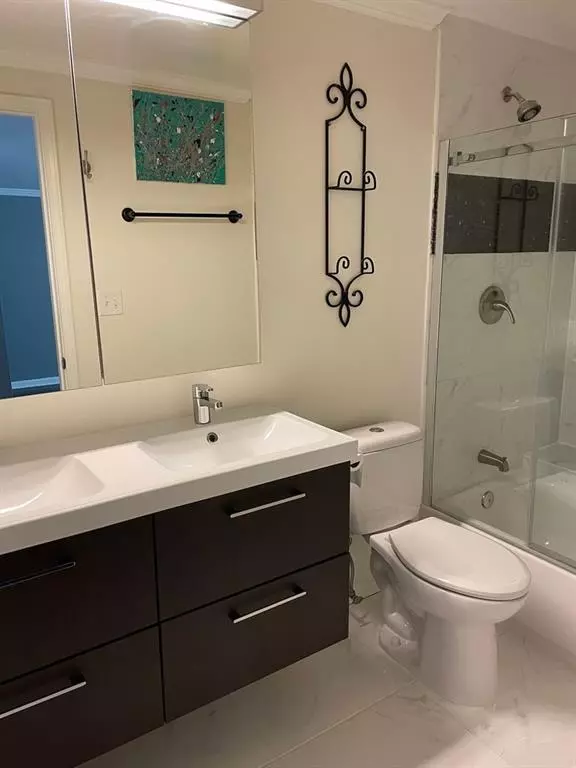$382,000
$389,400
1.9%For more information regarding the value of a property, please contact us for a free consultation.
3 Beds
3 Baths
2,796 SqFt
SOLD DATE : 04/07/2021
Key Details
Sold Price $382,000
Property Type Single Family Home
Sub Type Single Family Residence
Listing Status Sold
Purchase Type For Sale
Square Footage 2,796 sqft
Price per Sqft $136
Subdivision Terramont
MLS Listing ID 6847400
Sold Date 04/07/21
Style Ranch
Bedrooms 3
Full Baths 3
Construction Status Resale
HOA Y/N No
Originating Board FMLS API
Year Built 1977
Annual Tax Amount $2,386
Tax Year 2020
Lot Size 0.317 Acres
Acres 0.317
Property Description
Welcome Home! This corner lot offers 3 bedrooms and 3 full bathrooms.with a new roof and a back yard oasis that includes a fire pit, The living room has high-ceilings the provide lots of light via 2 skylights, but can also be cozy with a modern fireplace. This is one of the largest homes in the Terramont subdivision. All bedrooms are good size and offer their own bathroom, no sharing here! This established neighborhood is close to 400, shopping and restaurants. This open concept home features an open kitchen with stainless steel appliances and center island gas top with modern vent. the French doors off the kitchen lead to a den. The side patio offers a great out door seating area where you can relax and watch the cars go by after a busy day. The two car garage has space for your tools or storage. Easy access to laundry room. The water heater is 4 years old and the HVAC is 5 years old.
Location
State GA
County Fulton
Area 14 - Fulton North
Lake Name None
Rooms
Bedroom Description Master on Main
Other Rooms None
Basement None
Main Level Bedrooms 2
Dining Room None
Interior
Interior Features High Ceilings 10 ft Main, Double Vanity, Wet Bar, Walk-In Closet(s)
Heating Central, Natural Gas
Cooling Central Air
Flooring Hardwood, Other
Fireplaces Number 1
Fireplaces Type Living Room
Window Features Skylight(s)
Appliance Dryer, Disposal, Refrigerator, Gas Range, Gas Water Heater, Gas Cooktop, Gas Oven, Microwave
Laundry In Garage
Exterior
Exterior Feature Other
Parking Features Garage, Garage Faces Front
Garage Spaces 2.0
Fence Fenced
Pool None
Community Features Near Shopping
Utilities Available Cable Available, Electricity Available, Phone Available, Sewer Available, Underground Utilities
Waterfront Description None
View Other
Roof Type Composition
Street Surface None
Accessibility None
Handicap Access None
Porch Patio
Total Parking Spaces 2
Building
Lot Description Back Yard, Level
Story One and One Half
Sewer Public Sewer
Water Public
Architectural Style Ranch
Level or Stories One and One Half
Structure Type Other
New Construction No
Construction Status Resale
Schools
Elementary Schools Hillside
Middle Schools Holcomb Bridge
High Schools Centennial
Others
Senior Community no
Restrictions false
Tax ID 12 253206620429
Special Listing Condition None
Read Less Info
Want to know what your home might be worth? Contact us for a FREE valuation!

Our team is ready to help you sell your home for the highest possible price ASAP

Bought with Keller Williams Realty Intown ATL
"My job is to find and attract mastery-based agents to the office, protect the culture, and make sure everyone is happy! "






