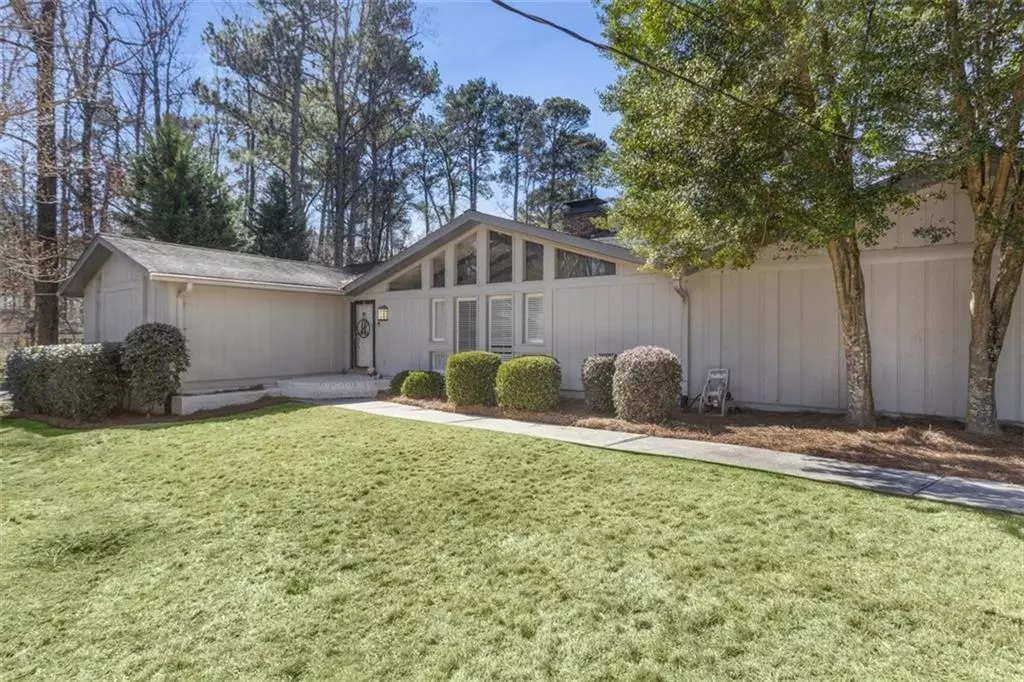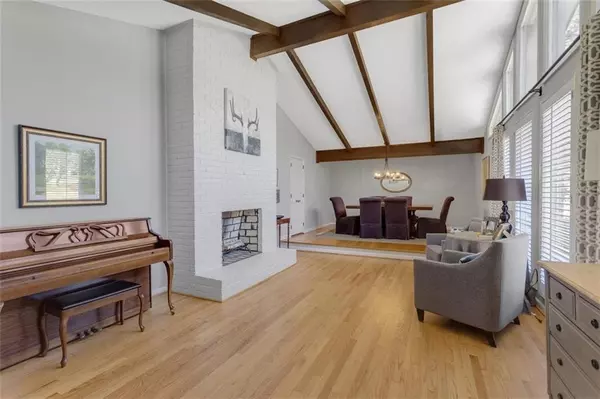$595,000
$585,000
1.7%For more information regarding the value of a property, please contact us for a free consultation.
5 Beds
3.5 Baths
2,569 SqFt
SOLD DATE : 03/25/2021
Key Details
Sold Price $595,000
Property Type Single Family Home
Sub Type Single Family Residence
Listing Status Sold
Purchase Type For Sale
Square Footage 2,569 sqft
Price per Sqft $231
Subdivision Mill Glen
MLS Listing ID 6844603
Sold Date 03/25/21
Style Contemporary/Modern
Bedrooms 5
Full Baths 3
Half Baths 1
Construction Status Resale
HOA Y/N No
Originating Board FMLS API
Year Built 1969
Annual Tax Amount $5,215
Tax Year 2020
Lot Size 0.600 Acres
Acres 0.6
Property Description
Mid-Century modern in the heart of Dunwoody! Enjoy the open concept living and dining room with vaulted and beamed ceilings and wonderful windows for natural light. FOUR fireplaces -- living room, family room, and two in the basement! Bright white kitchen with stainless steel appliances and rustic Mexican tile floor, hardwoods throughout the main living areas. Primary bedroom on the main also has a beamed vaulted ceiling, along with three additional bedrooms on main level. Fantastic large screened porch and deck is truly an extension of the living area and overlooks a large, almost flat back yard. The finished basement has three finished rooms -- possible media room or exercise room, offices or storage -- with fireplaces. A bedroom and full bath rounds out the basement. Nestled on a quiet cul-de-sac, this home is only a block from the optional Mill Glen Swim & Tennis Club, and close to Dunwoody Country Club, Dunwoody Village, Perimeter Center and Georgia 400. Square footage does not include basement.
Location
State GA
County Dekalb
Area 121 - Dunwoody
Lake Name None
Rooms
Bedroom Description Master on Main
Other Rooms None
Basement Bath/Stubbed, Daylight, Exterior Entry, Finished, Finished Bath, Interior Entry
Main Level Bedrooms 4
Dining Room Open Concept
Interior
Interior Features Beamed Ceilings, Bookcases, Cathedral Ceiling(s), Double Vanity
Heating Forced Air, Natural Gas
Cooling Ceiling Fan(s), Central Air
Flooring Carpet, Hardwood
Fireplaces Number 4
Fireplaces Type Basement, Double Sided, Family Room, Living Room
Window Features Plantation Shutters
Appliance Dishwasher, Disposal, Electric Oven, Gas Cooktop, Gas Water Heater, Microwave, Range Hood
Laundry In Basement, Lower Level
Exterior
Exterior Feature Private Front Entry, Private Rear Entry
Parking Features Garage, Garage Faces Side
Garage Spaces 2.0
Fence Wood
Pool None
Community Features Near Shopping, Pool, Tennis Court(s)
Utilities Available Cable Available, Electricity Available, Natural Gas Available, Phone Available, Sewer Available, Water Available
View Other
Roof Type Composition
Street Surface Asphalt
Accessibility None
Handicap Access None
Porch Deck, Screened
Total Parking Spaces 2
Building
Lot Description Back Yard, Cul-De-Sac, Front Yard, Wooded
Story Two
Sewer Public Sewer
Water Public
Architectural Style Contemporary/Modern
Level or Stories Two
New Construction No
Construction Status Resale
Schools
Elementary Schools Austin
Middle Schools Peachtree
High Schools Dunwoody
Others
Senior Community no
Restrictions false
Tax ID 18 379 01 086
Special Listing Condition None
Read Less Info
Want to know what your home might be worth? Contact us for a FREE valuation!

Our team is ready to help you sell your home for the highest possible price ASAP

Bought with Redfin Corporation
"My job is to find and attract mastery-based agents to the office, protect the culture, and make sure everyone is happy! "






