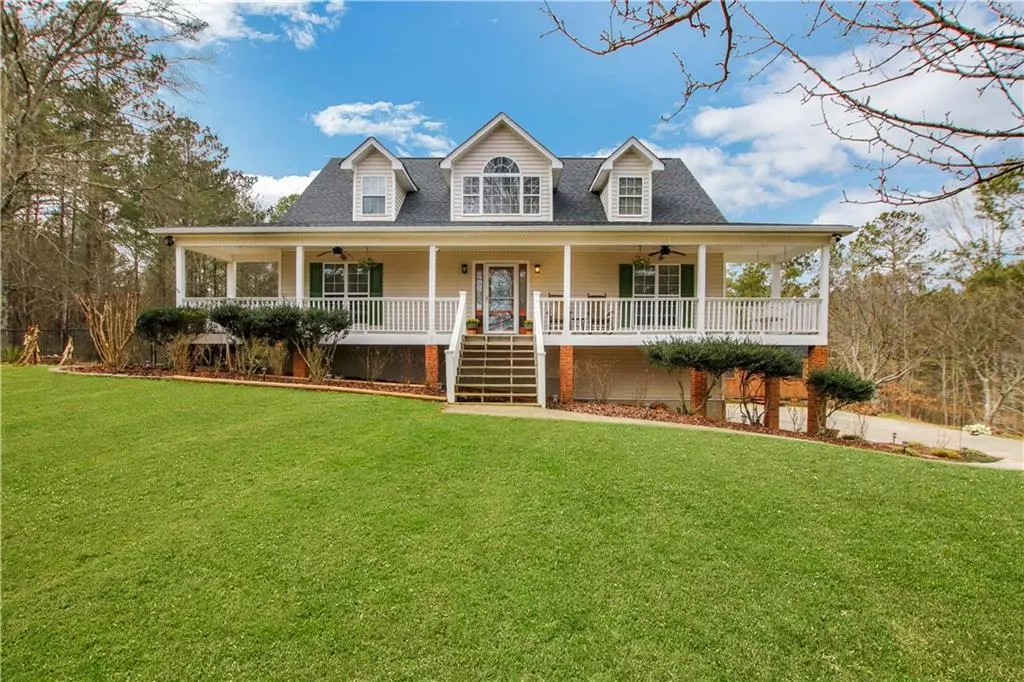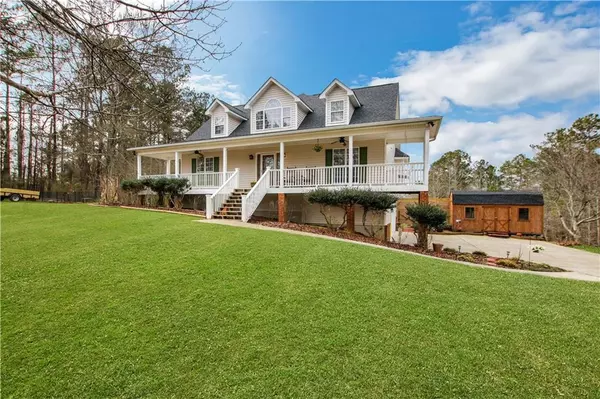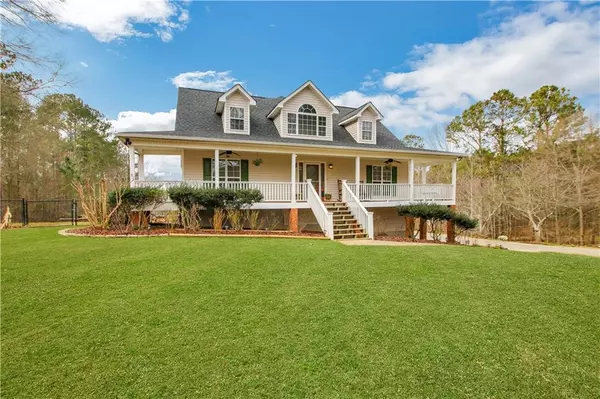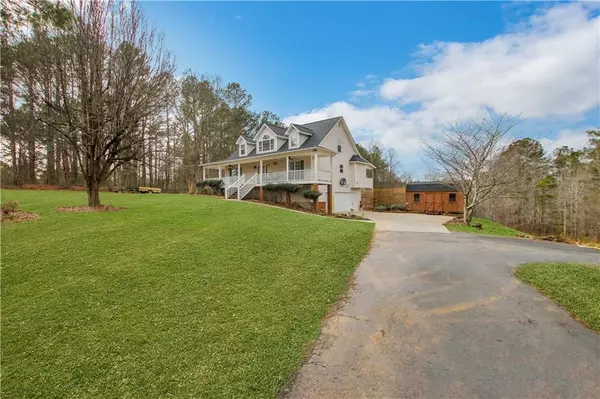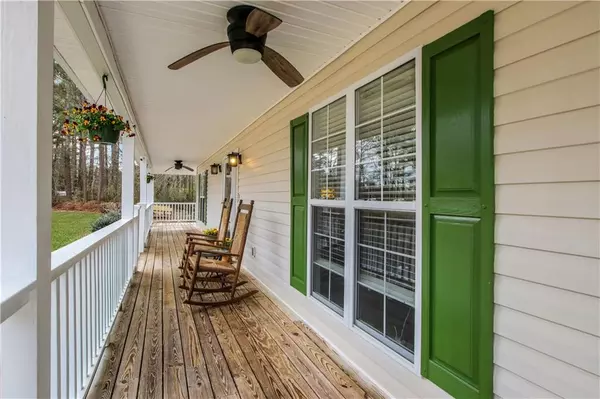$350,000
$350,000
For more information regarding the value of a property, please contact us for a free consultation.
3 Beds
3 Baths
2,289 SqFt
SOLD DATE : 02/19/2021
Key Details
Sold Price $350,000
Property Type Single Family Home
Sub Type Single Family Residence
Listing Status Sold
Purchase Type For Sale
Square Footage 2,289 sqft
Price per Sqft $152
MLS Listing ID 6831664
Sold Date 02/19/21
Style Cape Cod
Bedrooms 3
Full Baths 2
Half Baths 2
Construction Status Resale
HOA Y/N No
Originating Board FMLS API
Year Built 1999
Annual Tax Amount $3,019
Tax Year 2020
Lot Size 4.950 Acres
Acres 4.95
Property Description
One of the most beautiful and private homesteads in Paulding County! Long private drive to your Cape Cod home which sits on on 4.95 acres with superb views all round. The welcoming wrap around front porch is a great place for enjoying the sunrise while you sip tea or coffee. Timeless upgrades include premium quartz and white bevelled subway tile in the eat-in kitchen allows for any decor! 2 story living room and Master suite on Main! 2 large bedrooms upstairs. Full daylight terrace has private entrance which could be used for an office or salon and further expansion! The outdoor living boasts include a 12 x 20 shed w/ a secret garden, walking/riding trail on the property, fenced in yard & lge fire pit.
The western sunsets from the back deck are simply breathtaking! Night after night, you'll find yourself just sitting outside on the deck listening to the sounds of nature, gazing at the stars. If you appreciate peace, privacy and nature, with unending possibilities then this home is the one for you!
Location
State GA
County Paulding
Area 191 - Paulding County
Lake Name None
Rooms
Bedroom Description Master on Main
Other Rooms Outbuilding
Basement Daylight, Driveway Access, Exterior Entry, Interior Entry, Partial, Unfinished
Main Level Bedrooms 1
Dining Room Open Concept
Interior
Interior Features Cathedral Ceiling(s), Double Vanity, Entrance Foyer 2 Story, Walk-In Closet(s)
Heating Electric, Heat Pump, Hot Water
Cooling Ceiling Fan(s), Heat Pump
Flooring Carpet, Vinyl
Fireplaces Number 1
Fireplaces Type Blower Fan, Gas Log, Glass Doors, Living Room
Window Features None
Appliance Dishwasher, Dryer, Electric Cooktop, Electric Oven, Electric Water Heater, Refrigerator, Washer
Laundry Common Area, In Kitchen, Main Level
Exterior
Exterior Feature Private Front Entry, Private Yard, Storage
Parking Features Drive Under Main Level, Driveway, Garage, Garage Door Opener, Garage Faces Side, Parking Pad
Garage Spaces 2.0
Fence Back Yard
Pool None
Community Features None
Utilities Available Cable Available, Electricity Available, Phone Available, Underground Utilities, Water Available
Waterfront Description Pond
View Other
Roof Type Shingle
Street Surface Asphalt, Concrete
Accessibility None
Handicap Access None
Porch Covered, Deck, Front Porch, Rear Porch
Total Parking Spaces 2
Building
Lot Description Back Yard, Front Yard, Private, Sloped, Wooded
Story Three Or More
Sewer Septic Tank
Water Public
Architectural Style Cape Cod
Level or Stories Three Or More
Structure Type Vinyl Siding
New Construction No
Construction Status Resale
Schools
Elementary Schools Nebo
Middle Schools South Paulding
High Schools Paulding County
Others
Senior Community no
Restrictions false
Tax ID 006473
Special Listing Condition None
Read Less Info
Want to know what your home might be worth? Contact us for a FREE valuation!

Our team is ready to help you sell your home for the highest possible price ASAP

Bought with Towneclub Realty, LLC.
"My job is to find and attract mastery-based agents to the office, protect the culture, and make sure everyone is happy! "

