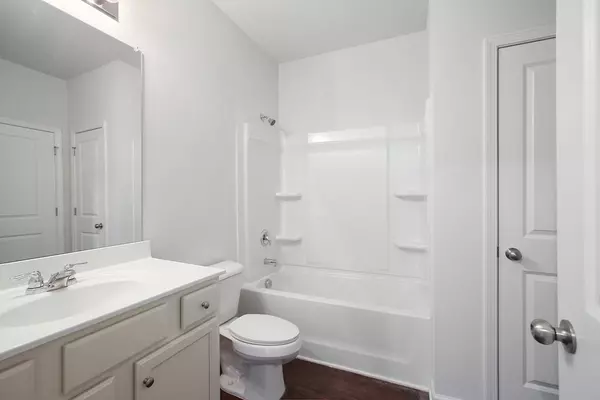$366,000
$349,900
4.6%For more information regarding the value of a property, please contact us for a free consultation.
5 Beds
4 Baths
4,015 SqFt
SOLD DATE : 03/12/2021
Key Details
Sold Price $366,000
Property Type Single Family Home
Sub Type Single Family Residence
Listing Status Sold
Purchase Type For Sale
Square Footage 4,015 sqft
Price per Sqft $91
Subdivision Brookhaven At Durham Lakes
MLS Listing ID 6837093
Sold Date 03/12/21
Style Traditional
Bedrooms 5
Full Baths 4
Construction Status Resale
HOA Fees $675
HOA Y/N Yes
Originating Board FMLS API
Year Built 2019
Annual Tax Amount $204
Tax Year 2018
Lot Size 0.270 Acres
Acres 0.27
Property Description
Who's looking for an almost new home? Sellers are relocating. There is about 4000 square feet of space for you to do as you please! 5 bedrooms, 4 baths, and a nice flex room on the main level. Huge kitchen to entertain, safely of course with COVID -19 guidelines in place. Gourmet kitchen with a view outside to see your covered patio and entertaining area. Large family room with a fireplace to still enjoy some of the cozy days we are having in Georgia. Upstairs owners suite is large enough for a California king bedroom suite coupled along with a mini living room if you desire/sitting area. Frameless shower with tub, oversized closets that allows you direct access to the laundry area. Yes you can wash, fold and walk directly into your closet and organize. Additional bedrooms include a jack and Jill bath for guest or kids! Top it off with an additional bedroom that includes a full bath. Nice oversized backyard and so much more.
Location
State GA
County Fulton
Area 33 - Fulton South
Lake Name None
Rooms
Bedroom Description Oversized Master
Other Rooms None
Basement None
Dining Room Separate Dining Room
Interior
Interior Features Double Vanity, Disappearing Attic Stairs, Other, Walk-In Closet(s)
Heating Natural Gas, Zoned
Cooling Zoned
Flooring Carpet, Hardwood
Fireplaces Number 1
Fireplaces Type Family Room, Factory Built, Gas Log, Gas Starter, Living Room
Window Features Insulated Windows
Appliance Double Oven, Dishwasher, Disposal, Gas Cooktop, Gas Oven, Microwave
Laundry Upper Level
Exterior
Exterior Feature Other
Parking Features Attached, Covered, Driveway, Garage
Garage Spaces 2.0
Fence None
Pool None
Community Features Clubhouse, Country Club, Golf, Homeowners Assoc, Lake, Playground, Pool, Sidewalks, Street Lights, Tennis Court(s)
Utilities Available Cable Available, Electricity Available, Natural Gas Available, Other, Phone Available, Sewer Available, Water Available
Waterfront Description None
View Other
Roof Type Composition, Ridge Vents
Street Surface None
Accessibility None
Handicap Access None
Porch Covered, Front Porch, Patio
Total Parking Spaces 2
Building
Lot Description Back Yard, Landscaped
Story Two
Sewer Public Sewer
Water Public
Architectural Style Traditional
Level or Stories Two
Structure Type Brick Front
New Construction No
Construction Status Resale
Schools
Elementary Schools E.C. West
Middle Schools Bear Creek - Fulton
High Schools Creekside
Others
HOA Fee Include Swim/Tennis
Senior Community no
Restrictions true
Tax ID 07 270001675762
Special Listing Condition None
Read Less Info
Want to know what your home might be worth? Contact us for a FREE valuation!

Our team is ready to help you sell your home for the highest possible price ASAP

Bought with Maximum One Realty Greater ATL.
"My job is to find and attract mastery-based agents to the office, protect the culture, and make sure everyone is happy! "






