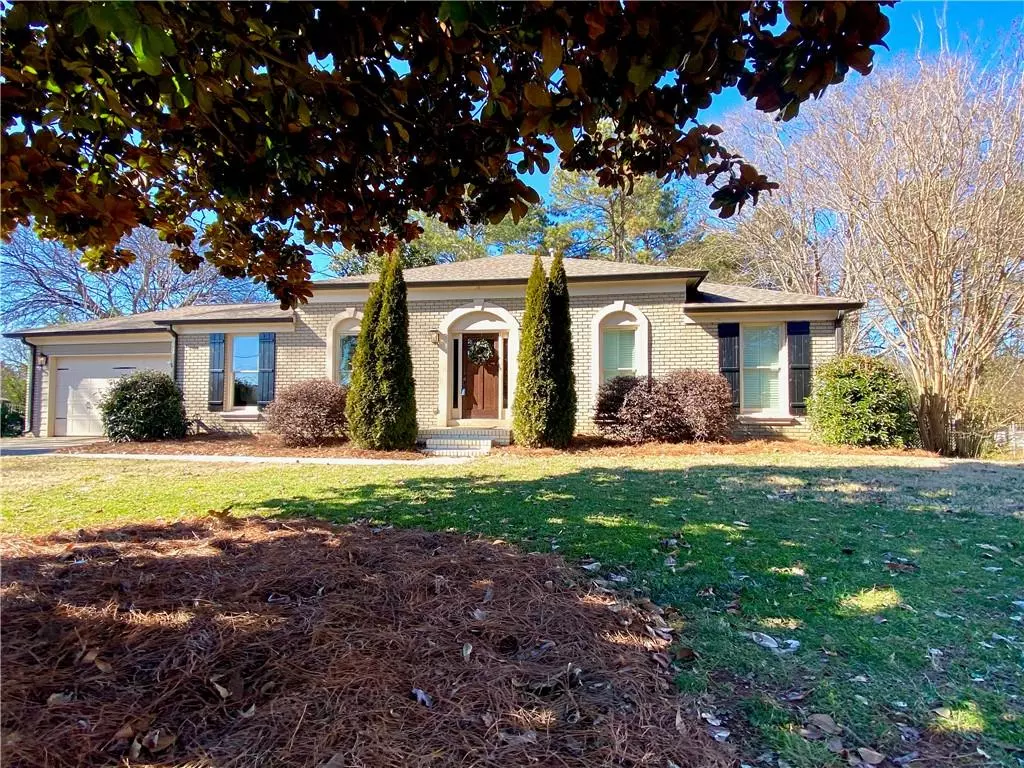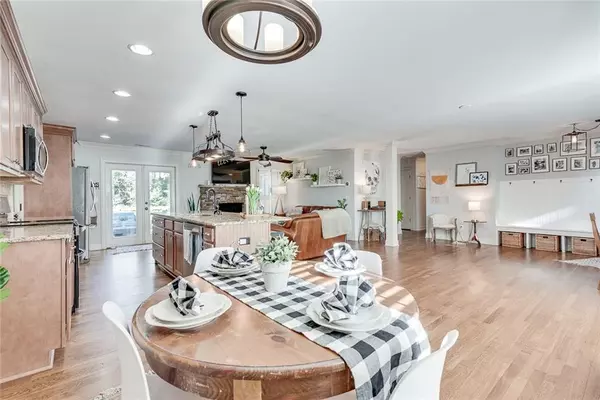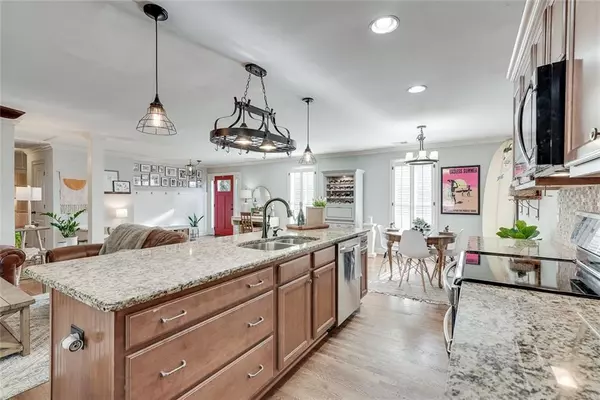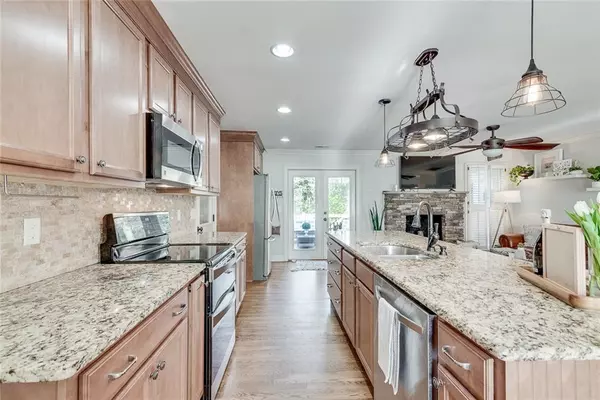$490,000
$489,900
For more information regarding the value of a property, please contact us for a free consultation.
4 Beds
4 Baths
2,394 SqFt
SOLD DATE : 03/15/2021
Key Details
Sold Price $490,000
Property Type Single Family Home
Sub Type Single Family Residence
Listing Status Sold
Purchase Type For Sale
Square Footage 2,394 sqft
Price per Sqft $204
Subdivision Stonebridge
MLS Listing ID 6835694
Sold Date 03/15/21
Style Ranch
Bedrooms 4
Full Baths 4
Construction Status Updated/Remodeled
HOA Y/N No
Originating Board FMLS API
Year Built 1965
Annual Tax Amount $5,297
Tax Year 2020
Lot Size 0.420 Acres
Acres 0.4198
Property Description
WALK, BIKE OR GOLF CART to the park/trails at Roswell Mill or to DOWNTOWN historic Roswell and all that Canton Street has to offer!! THIS GORGEOUS NEW LISTING HAS BEEN UPDATED THROUGOUT so you don't want to miss it! Classic true ranch with a finished basement has real hardwood floors on the main level. The bright open floorplan allows so many options for a large dining room & family room for all your entertaining. The kitchen is the heart of this home with a long center island, tall cabinets, granite countertops and stainless appliances. The spacious master suite features a tall vaulted ceiling, two closets and the bathroom has double vanities and a large walk in shower. Two additional guest bedrooms on the main level. One of the guest bedrooms is very large and has its own bathroom. Finished basement has a den or bonus room area, another bedroom and full bathroom plus additional large storage closet. Large private backyard is fenced and has a nice fire pit area plus a large deck for outdoor entertaining. This home was completely updated by a builder in 2014 with a NEW roof, HVAC, windows, electrical, plumbing, fixtures, deck & more. Also connected to city sewer. Located in sought after Roswell school district.
Location
State GA
County Fulton
Area 13 - Fulton North
Lake Name None
Rooms
Bedroom Description Master on Main, Oversized Master
Other Rooms None
Basement Bath/Stubbed, Daylight, Exterior Entry, Finished, Finished Bath
Main Level Bedrooms 3
Dining Room Great Room, Open Concept
Interior
Interior Features Double Vanity, His and Hers Closets
Heating Central, Forced Air, Natural Gas
Cooling Ceiling Fan(s), Central Air
Flooring Carpet, Hardwood
Fireplaces Number 1
Fireplaces Type Family Room
Window Features Insulated Windows
Appliance Dishwasher, Disposal, Gas Range, Gas Water Heater, Microwave
Laundry In Hall, Laundry Room
Exterior
Exterior Feature Private Yard
Parking Features Garage, Garage Door Opener, Garage Faces Front, Kitchen Level, Level Driveway
Garage Spaces 2.0
Fence Back Yard
Pool None
Community Features None
Utilities Available Cable Available, Electricity Available, Natural Gas Available, Sewer Available, Underground Utilities, Water Available
View Other
Roof Type Composition
Street Surface Paved
Accessibility None
Handicap Access None
Porch Deck
Total Parking Spaces 2
Building
Lot Description Back Yard, Front Yard, Landscaped, Level, Private
Story One
Sewer Public Sewer
Water Public
Architectural Style Ranch
Level or Stories One
Structure Type Brick 3 Sides
New Construction No
Construction Status Updated/Remodeled
Schools
Elementary Schools Vickery Mill
Middle Schools Crabapple
High Schools Roswell
Others
Senior Community no
Restrictions false
Tax ID 12 210104640560
Special Listing Condition None
Read Less Info
Want to know what your home might be worth? Contact us for a FREE valuation!

Our team is ready to help you sell your home for the highest possible price ASAP

Bought with Century 21 Connect Realty
"My job is to find and attract mastery-based agents to the office, protect the culture, and make sure everyone is happy! "






