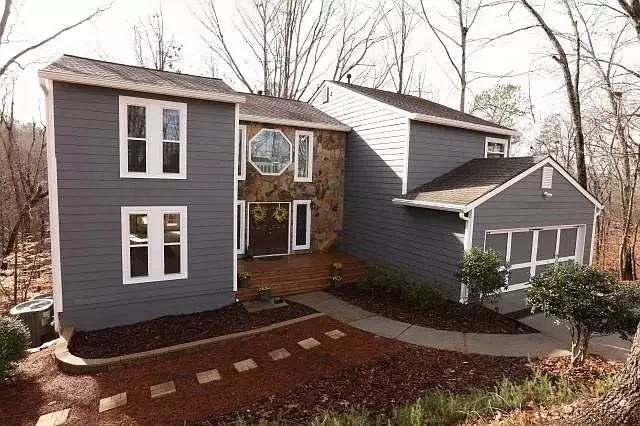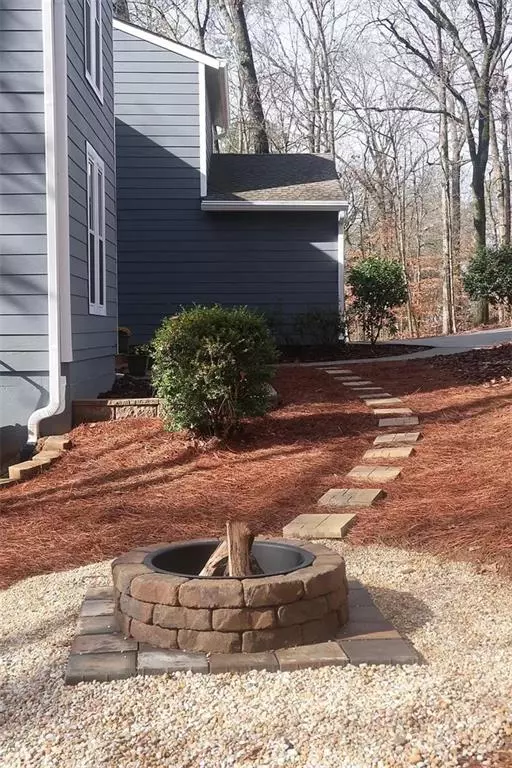$439,900
$429,900
2.3%For more information regarding the value of a property, please contact us for a free consultation.
4 Beds
2.5 Baths
2,486 SqFt
SOLD DATE : 04/23/2021
Key Details
Sold Price $439,900
Property Type Single Family Home
Sub Type Single Family Residence
Listing Status Sold
Purchase Type For Sale
Square Footage 2,486 sqft
Price per Sqft $176
Subdivision Martins Landing
MLS Listing ID 6829155
Sold Date 04/23/21
Style Contemporary/Modern
Bedrooms 4
Full Baths 2
Half Baths 1
Construction Status Updated/Remodeled
HOA Fees $50
HOA Y/N Yes
Originating Board FMLS API
Year Built 1980
Annual Tax Amount $2,842
Tax Year 2020
Lot Size 0.700 Acres
Acres 0.7002
Property Description
An updated gem in sought-after Martins Landing. Spacious 4 bedroom contemporary-style home with a modern flare. Home sits adjacent to a cul-de-sac surrounded by woodlands - nature abounds! Minutes from GA400, this home has all the modern touches with the feels of the Blue Ridge mountains. Upgrades include Hardie plank siding, new Trane HVAC, updated electrical, new energy-efficient windows with a lifetime warranty and so much more. Martins Landing amenities include 15 tennis courts, 3 pools, miles of lakeside walking trails, and unlimited views of nature's beauty.
Location
State GA
County Fulton
Area 14 - Fulton North
Lake Name None
Rooms
Bedroom Description Oversized Master
Other Rooms None
Basement Bath/Stubbed, Daylight, Exterior Entry, Full, Unfinished
Dining Room Separate Dining Room
Interior
Interior Features Cathedral Ceiling(s), Double Vanity, Entrance Foyer, Entrance Foyer 2 Story, High Speed Internet, Walk-In Closet(s)
Heating Central
Cooling Central Air
Flooring Carpet, Ceramic Tile, Hardwood
Fireplaces Number 1
Fireplaces Type Family Room, Gas Starter
Window Features Insulated Windows
Appliance Dishwasher, Double Oven, Dryer, Gas Cooktop, Range Hood, Refrigerator, Washer
Laundry Laundry Room, Main Level
Exterior
Parking Features Garage, Garage Faces Front
Garage Spaces 2.0
Fence None
Pool None
Community Features Clubhouse, Community Dock, Homeowners Assoc, Near Trails/Greenway, Park, Playground, Pool, Sidewalks
Utilities Available Cable Available, Electricity Available, Natural Gas Available, Water Available
Waterfront Description None
View Other
Roof Type Composition, Shingle
Street Surface Asphalt
Accessibility None
Handicap Access None
Porch Deck, Front Porch, Side Porch
Total Parking Spaces 2
Building
Lot Description Creek On Lot, Cul-De-Sac, Private, Sloped, Wooded
Story Two
Sewer Septic Tank
Water Public
Architectural Style Contemporary/Modern
Level or Stories Two
Structure Type Cement Siding
New Construction No
Construction Status Updated/Remodeled
Schools
Elementary Schools Esther Jackson
Middle Schools Holcomb Bridge
High Schools Centennial
Others
HOA Fee Include Swim/Tennis
Senior Community no
Restrictions false
Tax ID 12 243205790422
Special Listing Condition None
Read Less Info
Want to know what your home might be worth? Contact us for a FREE valuation!

Our team is ready to help you sell your home for the highest possible price ASAP

Bought with PalmerHouse Properties
"My job is to find and attract mastery-based agents to the office, protect the culture, and make sure everyone is happy! "






