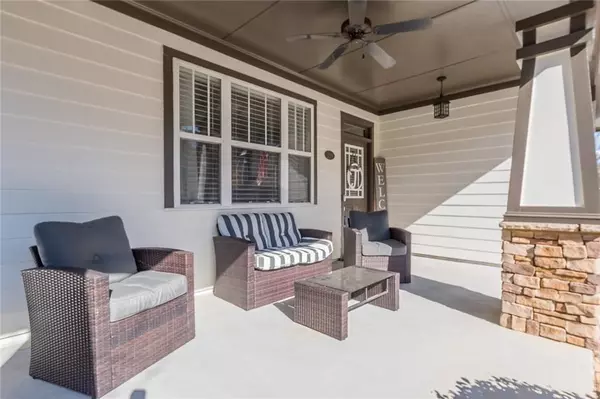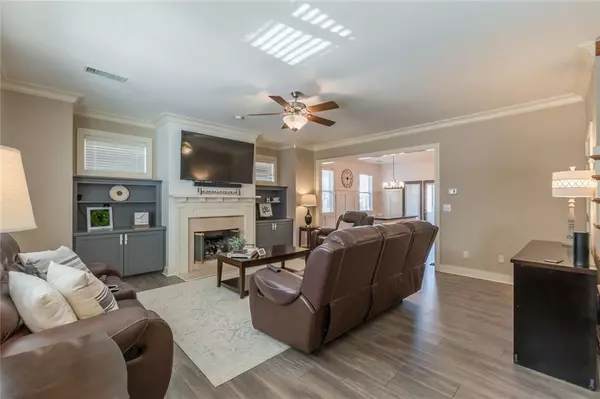$262,000
$259,900
0.8%For more information regarding the value of a property, please contact us for a free consultation.
3 Beds
2 Baths
1,822 SqFt
SOLD DATE : 03/18/2021
Key Details
Sold Price $262,000
Property Type Single Family Home
Sub Type Single Family Residence
Listing Status Sold
Purchase Type For Sale
Square Footage 1,822 sqft
Price per Sqft $143
Subdivision Ivey Parc
MLS Listing ID 6828226
Sold Date 03/18/21
Style Craftsman, Farmhouse, Ranch
Bedrooms 3
Full Baths 2
Construction Status Resale
HOA Fees $1,300
HOA Y/N Yes
Originating Board FMLS API
Year Built 2004
Annual Tax Amount $2,987
Tax Year 2020
Lot Size 6,098 Sqft
Acres 0.14
Property Description
Don't miss the opportunity to own this quaint craftsman style home nestled away in the heart of Grayson. Fully re-transformed 3bd/2ba home has it all w/southern-charm rocking chair front porch, fresh interior/exterior paint, beautiful fixtures, includes landscape maintenance. Main floor features 2 full bedrooms, 1 full bathroom, new flooring, inviting entryway that opens up to family room w/custom bookcases, fireplace, windows w/natural lighting, views to dining and kitchen area. Spacious upscale kitchen has new appliances, new granite countertops, freshly painted cabinets & much more. Upper level includes new flooring, oversized master suite, large closet, private bath, laundry room w/custom cabinets. Other features: 2 car garage w/custom overhead wrap around cabinets, Pergola covered back porch, perfectly sized fenced in backyard, private entrance to driveway from alleyway. This home was definitely built w/the most selective buyers in mind. Located in the sought after Grayson school district. Conveniently close to Downtown Grayson, Public Library, Coffee House, Shopping and so much more.
Location
State GA
County Gwinnett
Area 66 - Gwinnett County
Lake Name None
Rooms
Bedroom Description Oversized Master, Split Bedroom Plan
Other Rooms None
Basement None
Main Level Bedrooms 2
Dining Room Open Concept, Separate Dining Room
Interior
Interior Features Bookcases, Disappearing Attic Stairs, Double Vanity, Entrance Foyer, High Ceilings 9 ft Main, Walk-In Closet(s)
Heating Forced Air, Natural Gas, Zoned
Cooling Ceiling Fan(s), Central Air, Zoned
Flooring Carpet, Ceramic Tile, Hardwood
Fireplaces Number 1
Fireplaces Type Family Room, Gas Log
Window Features Insulated Windows
Appliance Dishwasher, Disposal, Gas Range, Gas Water Heater, Microwave
Laundry Laundry Room, Upper Level
Exterior
Exterior Feature Private Rear Entry, Private Yard
Parking Features Attached, Driveway, Garage, Garage Door Opener, Garage Faces Rear, Kitchen Level, Level Driveway
Garage Spaces 2.0
Fence Back Yard, Fenced, Wrought Iron
Pool None
Community Features Homeowners Assoc, Near Schools, Near Shopping, Sidewalks, Street Lights
Utilities Available Underground Utilities
Waterfront Description None
View Other
Roof Type Composition, Shingle
Street Surface Paved
Accessibility None
Handicap Access None
Porch Covered, Front Porch, Patio, Rear Porch
Total Parking Spaces 2
Building
Lot Description Back Yard, Front Yard, Landscaped, Level
Story One and One Half
Sewer Public Sewer
Water Public
Architectural Style Craftsman, Farmhouse, Ranch
Level or Stories One and One Half
Structure Type Cement Siding, Stone
New Construction No
Construction Status Resale
Schools
Elementary Schools Grayson
Middle Schools Bay Creek
High Schools Grayson
Others
HOA Fee Include Maintenance Grounds
Senior Community no
Restrictions false
Tax ID R5154 266
Ownership Fee Simple
Financing no
Special Listing Condition None
Read Less Info
Want to know what your home might be worth? Contact us for a FREE valuation!

Our team is ready to help you sell your home for the highest possible price ASAP

Bought with Classic Homes Realty of Atlanta
"My job is to find and attract mastery-based agents to the office, protect the culture, and make sure everyone is happy! "






