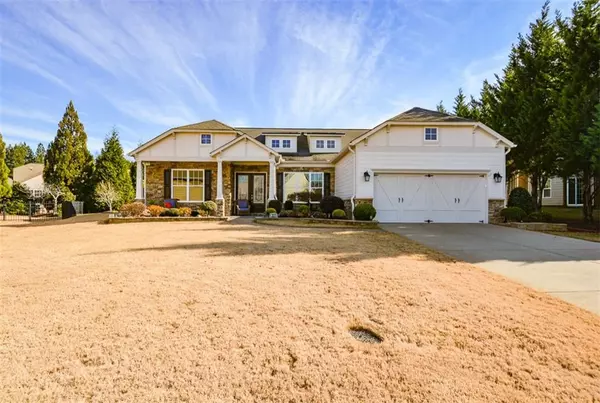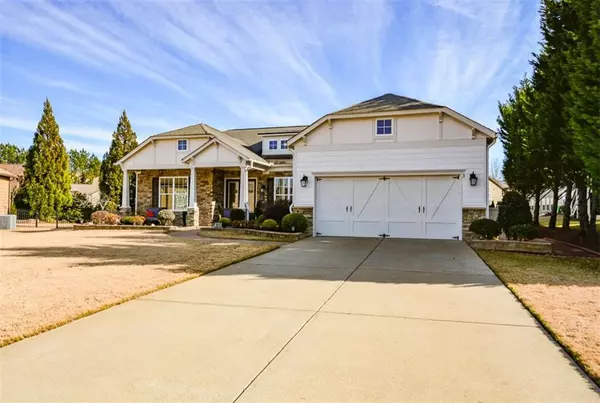$484,500
$484,500
For more information regarding the value of a property, please contact us for a free consultation.
3 Beds
2.5 Baths
2,913 SqFt
SOLD DATE : 04/30/2021
Key Details
Sold Price $484,500
Property Type Single Family Home
Sub Type Single Family Residence
Listing Status Sold
Purchase Type For Sale
Square Footage 2,913 sqft
Price per Sqft $166
Subdivision Soleil Laurel Canyon
MLS Listing ID 6819503
Sold Date 04/30/21
Style Craftsman, Ranch
Bedrooms 3
Full Baths 2
Half Baths 1
Construction Status Resale
HOA Fees $4,100
HOA Y/N Yes
Originating Board FMLS API
Year Built 2007
Annual Tax Amount $897
Tax Year 2019
Lot Size 0.330 Acres
Acres 0.33
Property Description
Amazing 3 bedroom, 2.5 bath, Soleil home with upgrades galore is immediately available and move-in ready. This popular floor plan also boasts an office and an enclosed sun room and has been updated with wide plank flooring throughout including owner's bedroom, new lighting, granite and backsplash in the kitchen, and interior paint. The mantle around fireplace has been expanded and exudes southern charm. Other fabulous features in this meticulously maintained property are new exterior, long lasting paint this year, new hvac system, new water heater, new dishwasher, additional insulation, plantation shutters, roll-out shelving in kitchen, extra jets in shower, new comfort height toilets and a separate irrigation meter. As you move outside, don't miss all of the stonework on the patio and decorative wall. Seasonal vegetation and evergreens frame your back yard. Enjoy the outdoors in comfort from the beautiful glass enclosed sun room, and there is even a retractable awning over the patio. The garage features a great storage system and loft. There is nothing left to do except move in and start enjoying this award winning lifestyle!
Location
State GA
County Cherokee
Area 111 - Cherokee County
Lake Name None
Rooms
Bedroom Description Master on Main, Oversized Master
Other Rooms None
Basement None
Main Level Bedrooms 3
Dining Room Seats 12+, Separate Dining Room
Interior
Interior Features Disappearing Attic Stairs, Double Vanity, Entrance Foyer, High Ceilings 10 ft Main, High Speed Internet, His and Hers Closets, Tray Ceiling(s), Walk-In Closet(s)
Heating Forced Air, Natural Gas
Cooling Ceiling Fan(s), Central Air
Flooring Carpet, Ceramic Tile, Vinyl
Fireplaces Number 1
Fireplaces Type Factory Built, Gas Log, Gas Starter, Great Room
Window Features Insulated Windows, Plantation Shutters
Appliance Dishwasher, Disposal, Double Oven, Electric Cooktop, Electric Oven, Gas Water Heater, Microwave, Refrigerator, Self Cleaning Oven
Laundry Laundry Room, Main Level
Exterior
Exterior Feature Awning(s), Private Front Entry, Private Rear Entry, Private Yard
Parking Features Driveway, Garage
Garage Spaces 2.0
Fence None
Pool None
Community Features Catering Kitchen, Clubhouse, Fishing, Fitness Center, Gated, Homeowners Assoc, Pickleball, Pool, Sauna, Spa/Hot Tub, Street Lights, Tennis Court(s)
Utilities Available Cable Available, Electricity Available, Natural Gas Available, Phone Available, Sewer Available, Underground Utilities, Water Available
Waterfront Description None
View Other
Roof Type Composition
Street Surface Paved
Accessibility None
Handicap Access None
Porch Glass Enclosed, Patio
Total Parking Spaces 2
Building
Lot Description Back Yard, Front Yard, Landscaped, Level, Wooded
Story One
Sewer Public Sewer
Water Public
Architectural Style Craftsman, Ranch
Level or Stories One
Structure Type Cement Siding, Stone
New Construction No
Construction Status Resale
Schools
Elementary Schools R.M. Moore
Middle Schools Teasley
High Schools Cherokee
Others
HOA Fee Include Cable TV, Maintenance Grounds, Reserve Fund, Security, Swim/Tennis
Senior Community no
Restrictions true
Tax ID 14N10E 058
Financing no
Special Listing Condition None
Read Less Info
Want to know what your home might be worth? Contact us for a FREE valuation!

Our team is ready to help you sell your home for the highest possible price ASAP

Bought with RE/MAX Town and Country
"My job is to find and attract mastery-based agents to the office, protect the culture, and make sure everyone is happy! "






