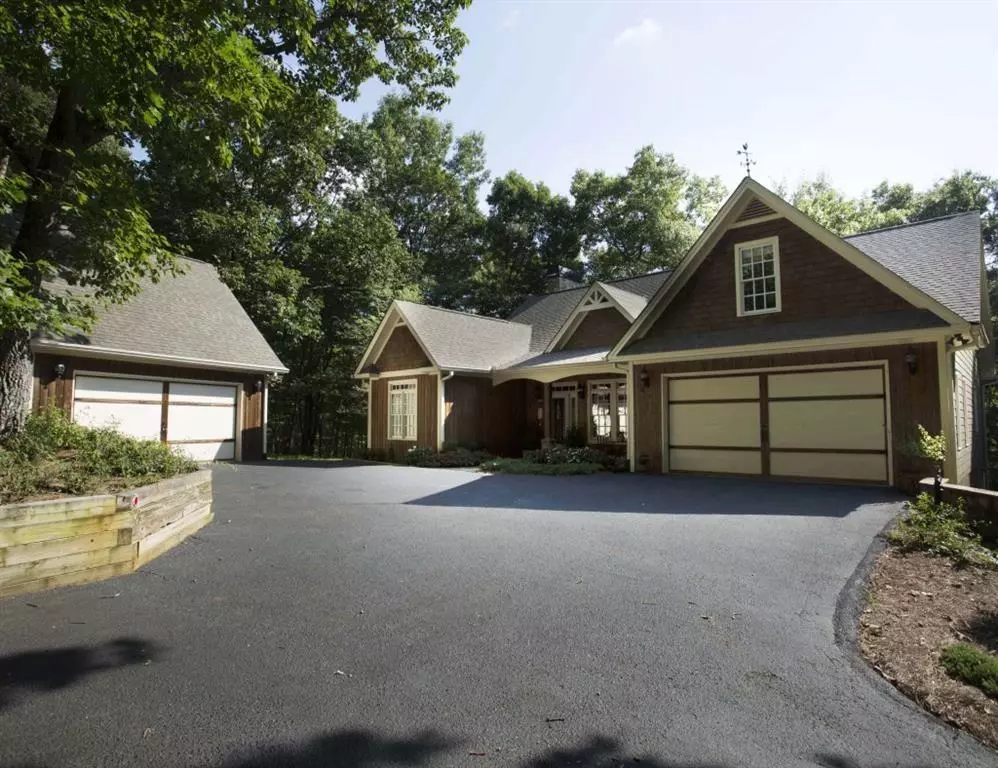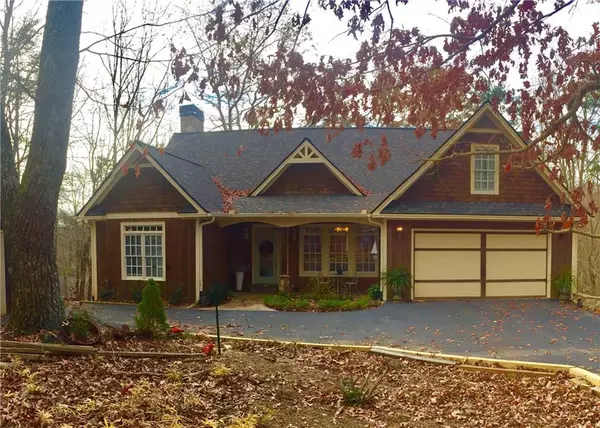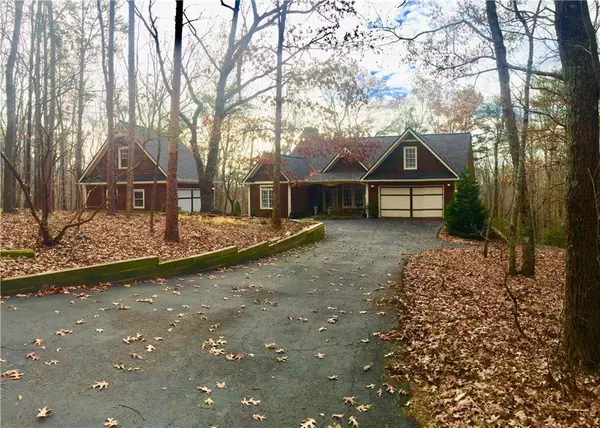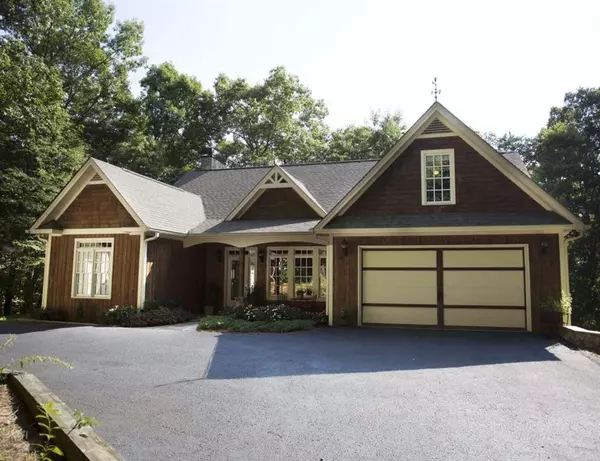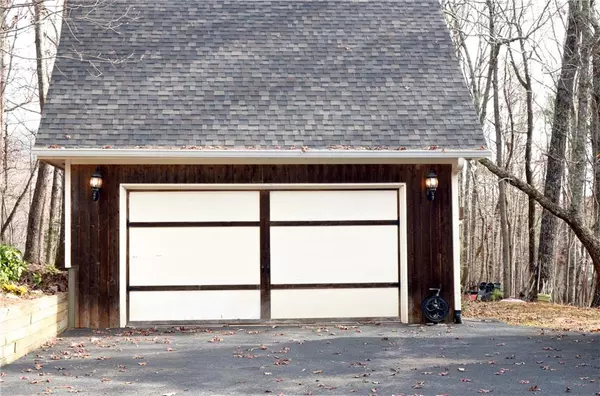$435,000
$437,500
0.6%For more information regarding the value of a property, please contact us for a free consultation.
6 Beds
4 Baths
4,042 SqFt
SOLD DATE : 03/22/2021
Key Details
Sold Price $435,000
Property Type Single Family Home
Sub Type Single Family Residence
Listing Status Sold
Purchase Type For Sale
Square Footage 4,042 sqft
Price per Sqft $107
Subdivision Bent Tree
MLS Listing ID 6818013
Sold Date 03/22/21
Style Craftsman, Traditional
Bedrooms 6
Full Baths 4
Construction Status Resale
HOA Fees $3,000
HOA Y/N Yes
Originating Board FMLS API
Year Built 2004
Tax Year 2019
Lot Size 1.170 Acres
Acres 1.17
Property Description
Run - don't walk to this new listing in Bent Tree. This wonderful home is MOVE-IN ready! Hard-to-find level driveway on a cul-de-sac near the back entrance gate, the lake and the stable/arena. In addition to the attached 2-car garage, a detatched 2-car garage / carriage house offers ample storage in the loft. As you enter you will immediately feel at home. The foyer opens to a dining area and leads to a beutiful kitchen and family room. On the main level, two guest bedrooms are nestled down a short hallway sharing a full bath while the master suite is located on the opposite side of the house providing privacy. The large master tray-celing bedroom has a private covered porch to enjoy quiet mornings for reading, sipping coffee and enjoying wildlife. The best part of the home is the grand two story family room boasting a floor-to-ceiling masonry fireplace withgas logs. The famiily room opens to the breakfast nook and french windows and doors run across the back providing ample light and access to a large deck. Upstairs there is 2 additional rooms that could both be used as bedrooms with a shared full bathroom. The terrace-level offers additional 2 bedrooms and a bath for guests or family. The lower level opens to a porch below the deck - all a wonderful area to hang out, spend family time together... or for kids to have their own separate space. The terrace level contains a wall of windows that allow plenty of natural light, There is also a safe room located in the downstairs that can be used during storms or for storing a safe or any items securely.
Location
State GA
County Pickens
Area 331 - Pickens County
Lake Name Other
Rooms
Bedroom Description Master on Main, Split Bedroom Plan
Other Rooms Stable(s)
Basement Exterior Entry, Finished, Finished Bath, Interior Entry
Main Level Bedrooms 3
Dining Room Separate Dining Room
Interior
Interior Features Bookcases, Cathedral Ceiling(s), Central Vacuum, Entrance Foyer, High Ceilings 10 ft Main, High Speed Internet, Tray Ceiling(s)
Heating Heat Pump, Propane, Zoned
Cooling Attic Fan, Central Air, Zoned
Flooring Carpet, Hardwood
Fireplaces Number 1
Fireplaces Type Family Room, Gas Log
Window Features Insulated Windows
Appliance Dishwasher, Gas Cooktop, Gas Water Heater, Microwave, Self Cleaning Oven
Laundry In Hall, Laundry Room, Main Level
Exterior
Exterior Feature Private Front Entry
Parking Features Attached, Detached, Driveway, Garage, Garage Faces Front, Garage Faces Side, Level Driveway
Garage Spaces 4.0
Fence None
Pool None
Community Features Clubhouse, Country Club, Dog Park, Fishing, Gated, Golf, Homeowners Assoc, Lake, Playground, Pool, Restaurant, Stable(s)
Utilities Available Cable Available, Electricity Available, Phone Available, Water Available
Waterfront Description None
View Mountain(s)
Roof Type Composition, Ridge Vents
Street Surface Paved
Accessibility None
Handicap Access None
Porch Covered, Deck, Front Porch, Patio, Screened
Total Parking Spaces 4
Building
Lot Description Back Yard, Cul-De-Sac, Landscaped, Level, Private, Wooded
Story Two
Sewer Septic Tank
Water Private
Architectural Style Craftsman, Traditional
Level or Stories Two
Structure Type Cement Siding, Frame, Stone
New Construction No
Construction Status Resale
Schools
Elementary Schools Tate
Middle Schools Jasper
High Schools Pickens
Others
Senior Community no
Restrictions false
Tax ID 027B 340
Special Listing Condition None
Read Less Info
Want to know what your home might be worth? Contact us for a FREE valuation!

Our team is ready to help you sell your home for the highest possible price ASAP

Bought with BHGRE Metro Brokers
"My job is to find and attract mastery-based agents to the office, protect the culture, and make sure everyone is happy! "

