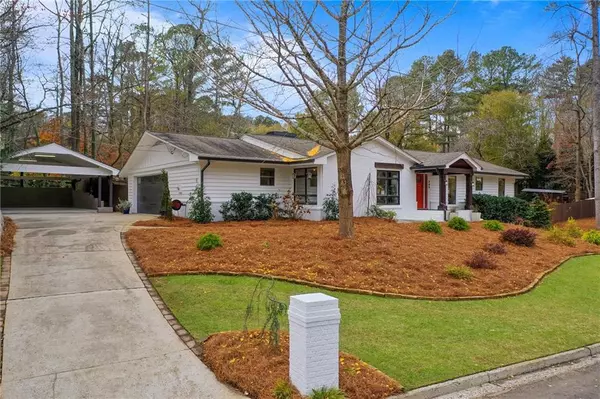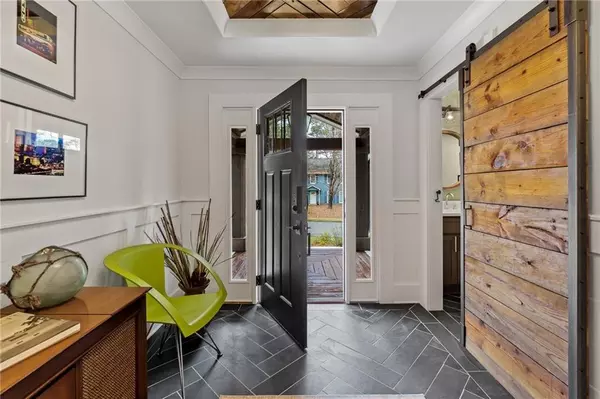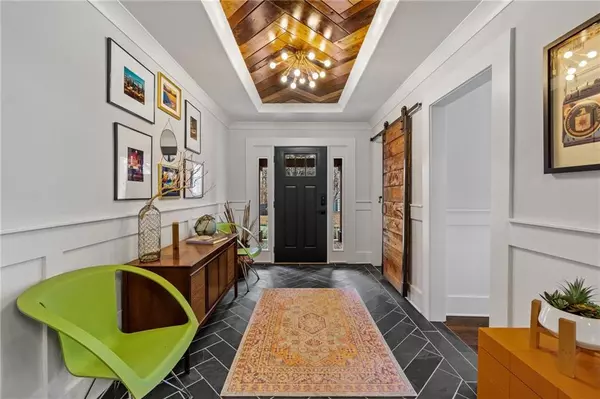$551,000
$499,000
10.4%For more information regarding the value of a property, please contact us for a free consultation.
3 Beds
2.5 Baths
2,080 SqFt
SOLD DATE : 02/05/2021
Key Details
Sold Price $551,000
Property Type Single Family Home
Sub Type Single Family Residence
Listing Status Sold
Purchase Type For Sale
Square Footage 2,080 sqft
Price per Sqft $264
Subdivision Hembree Farms
MLS Listing ID 6815865
Sold Date 02/05/21
Style Ranch
Bedrooms 3
Full Baths 2
Half Baths 1
Construction Status Resale
HOA Y/N No
Originating Board FMLS API
Year Built 1989
Annual Tax Amount $3,141
Tax Year 2019
Lot Size 0.676 Acres
Acres 0.676
Property Description
Fall in love with this beautiful Roswell ranch; remodeled/updated w/impeccable craftmanship! Slate flooring w/herringbone pattern in foyer. Kitchen boasts new tile, quartz tops, glass subway bcksp w/GE Mono appl. Mstr on-suite w/quartz topped dual vanities w/oversized shwr w/dual heads. His/her closets w/custom built-in shelves. Marvel over custom handmade barn doors hanging throughout this beauty. Doors repurposed w/materials from homes original rafters. Oversized fam rm w/boxed beams overlook floor to ceiling white painted bricked wood burning FP. Featuring tons of site-finished hardwd flooring throughout. Custom lighting! Accent tongue & groove trey ceilings created from home's original hearth room-must see. Fabulous SIP w/wood burning FP overlooks garden. Flat, level, landscaped-Zoysia sodded yard is equipped w/irrigation. This will not last!
Location
State GA
County Fulton
Area 13 - Fulton North
Lake Name None
Rooms
Bedroom Description Master on Main
Other Rooms None
Basement None
Main Level Bedrooms 3
Dining Room None
Interior
Interior Features Beamed Ceilings, Cathedral Ceiling(s), Disappearing Attic Stairs, Double Vanity, Entrance Foyer, High Speed Internet, His and Hers Closets, Tray Ceiling(s), Walk-In Closet(s), Wet Bar, Other
Heating Forced Air, Hot Water, Natural Gas
Cooling Ceiling Fan(s), Central Air
Flooring Ceramic Tile, Hardwood
Fireplaces Number 2
Fireplaces Type Family Room, Outside
Window Features Skylight(s)
Appliance Dishwasher, Disposal, Gas Cooktop, Gas Range, Microwave, Range Hood, Refrigerator, Tankless Water Heater, Trash Compactor
Laundry Laundry Room, Main Level
Exterior
Exterior Feature None
Parking Features Attached, Carport, Covered, Drive Under Main Level, Garage, Garage Door Opener, Garage Faces Side
Garage Spaces 2.0
Fence Back Yard, Fenced, Privacy, Wood
Pool None
Community Features Homeowners Assoc, Pool, Street Lights
Utilities Available Cable Available, Electricity Available, Natural Gas Available, Phone Available, Water Available
Waterfront Description None
View Other
Roof Type Shingle
Street Surface Asphalt
Accessibility None
Handicap Access None
Porch Covered, Front Porch, Patio, Rear Porch, Screened
Total Parking Spaces 4
Building
Lot Description Back Yard, Corner Lot, Front Yard, Landscaped, Level
Story One
Sewer Septic Tank
Water Public
Architectural Style Ranch
Level or Stories One
Structure Type Brick 4 Sides, Cedar
New Construction No
Construction Status Resale
Schools
Elementary Schools Hembree Springs
Middle Schools Elkins Pointe
High Schools Milton
Others
HOA Fee Include Swim/Tennis
Senior Community no
Restrictions false
Tax ID 12 214105120341
Ownership Fee Simple
Financing no
Special Listing Condition None
Read Less Info
Want to know what your home might be worth? Contact us for a FREE valuation!

Our team is ready to help you sell your home for the highest possible price ASAP

Bought with Keller Knapp, Inc.
"My job is to find and attract mastery-based agents to the office, protect the culture, and make sure everyone is happy! "






