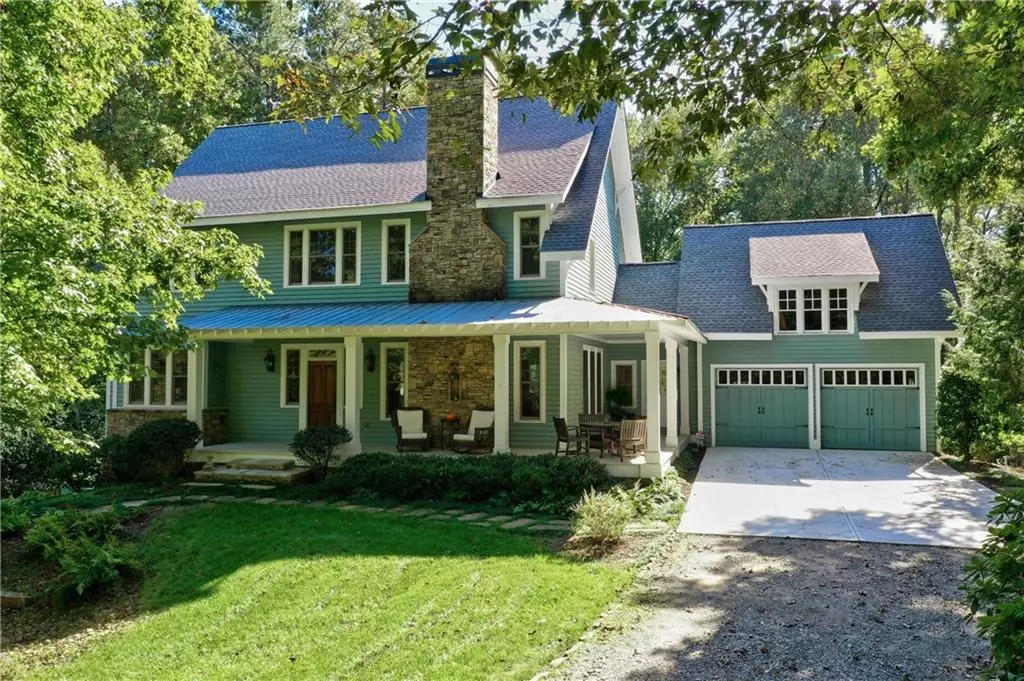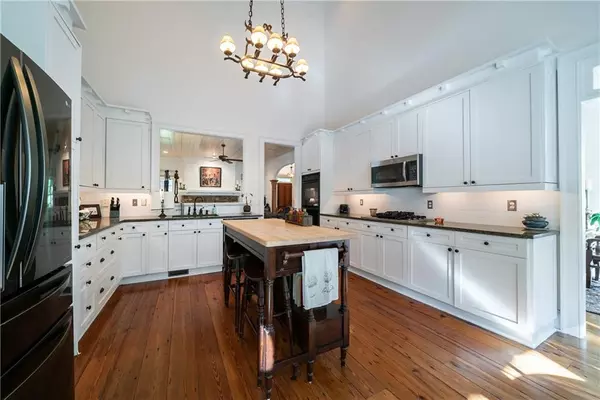$1,110,000
$1,150,000
3.5%For more information regarding the value of a property, please contact us for a free consultation.
7 Beds
4.5 Baths
5,317 SqFt
SOLD DATE : 12/18/2020
Key Details
Sold Price $1,110,000
Property Type Single Family Home
Sub Type Single Family Residence
Listing Status Sold
Purchase Type For Sale
Square Footage 5,317 sqft
Price per Sqft $208
Subdivision Charleston Oaks
MLS Listing ID 6798822
Sold Date 12/18/20
Style Traditional
Bedrooms 7
Full Baths 4
Half Baths 1
Construction Status Resale
HOA Fees $1,320
HOA Y/N Yes
Originating Board FMLS API
Year Built 1998
Annual Tax Amount $6,431
Tax Year 2019
Lot Size 1.862 Acres
Acres 1.8623
Property Description
Price Improvement! Sought after Master on Main on 1.8 acres in quaint Roswell community! This Custom Lew Oliver home features gorgeous Cedar posts, Pine shiplap walls/ceilings & Pine Barn-Wood flooring throughout entire first floor! Inviting wrap around front porch welcomes you home! Open family room w/ high ceiling & gorgeous stone wood-burning fireplace. Beautiful kitchen boasts amazing cathedral ceiling & has shaker style white cabinets & butcher block island adjoining separate breakfast room w/ tons of natural light & view to private backyard! Separate large dining room w/wainscoting great for entertaining or family gatherings. Oversized master bedroom opens to recently added covered back porch & expansive open deck. Walk in closet w/custom closet shelving. Master bath includes separate vanities w/ stone sinks, slate floors, enclosed shower w/ tile to ceiling & freestanding clawfoot tub perfect for unwinding! Wide staircase leads to cozy loft w/pine floors, 4 large secondary bedrooms each w/ a walk in closet & 2 bathrooms w/ double vanities. Finished basement with unbelievable exposed brick wall! This basement is an entertainers dream featuring a custom bar, iron gated wine cellar, pool table room & separate media room! There are also 2 additional bedrooms & full bathroom along with additional storage room with shelving unit. Escape to an amazing backyard where you will find an exquisite rock & paver patio around a tranquil gunite pool w/ built in hot tub & overflowing waterfall! Steps take you to another large paver patio off basement w/ stone fire-pit & plenty of room for gathering. Stone Stairs lead you to the perfect fenced in yard! This incredible space includes a flat grass area surrounded by beautifully established landscaping & woods.
Location
State GA
County Fulton
Area 13 - Fulton North
Lake Name None
Rooms
Bedroom Description Master on Main
Other Rooms None
Basement Daylight, Finished, Finished Bath, Full, Interior Entry
Main Level Bedrooms 1
Dining Room Separate Dining Room
Interior
Interior Features Cathedral Ceiling(s), Double Vanity, Tray Ceiling(s), Walk-In Closet(s)
Heating Central, Forced Air, Natural Gas
Cooling Ceiling Fan(s), Central Air
Flooring Hardwood, Pine
Fireplaces Number 1
Fireplaces Type Factory Built, Family Room, Gas Starter
Window Features None
Appliance Dishwasher, Double Oven, Gas Cooktop, Microwave
Laundry Laundry Room, Main Level, Mud Room
Exterior
Exterior Feature Private Yard
Parking Features Garage, Garage Door Opener, Garage Faces Front
Garage Spaces 2.0
Fence Back Yard
Pool Gunite, In Ground
Community Features Lake
Utilities Available Cable Available, Electricity Available, Natural Gas Available, Water Available
Waterfront Description None
View Other
Roof Type Composition
Street Surface Paved
Accessibility None
Handicap Access None
Porch Covered, Deck, Front Porch, Patio, Rear Porch
Total Parking Spaces 2
Private Pool true
Building
Lot Description Back Yard, Front Yard, Landscaped, Level, Private, Wooded
Story Three Or More
Sewer Septic Tank
Water Public
Architectural Style Traditional
Level or Stories Three Or More
Structure Type Cement Siding, Stone
New Construction No
Construction Status Resale
Schools
Elementary Schools Hembree Springs
Middle Schools Elkins Pointe
High Schools Roswell
Others
HOA Fee Include Maintenance Grounds
Senior Community no
Restrictions true
Tax ID 12 196004430386
Special Listing Condition None
Read Less Info
Want to know what your home might be worth? Contact us for a FREE valuation!

Our team is ready to help you sell your home for the highest possible price ASAP

Bought with Keller Williams North Atlanta
"My job is to find and attract mastery-based agents to the office, protect the culture, and make sure everyone is happy! "






