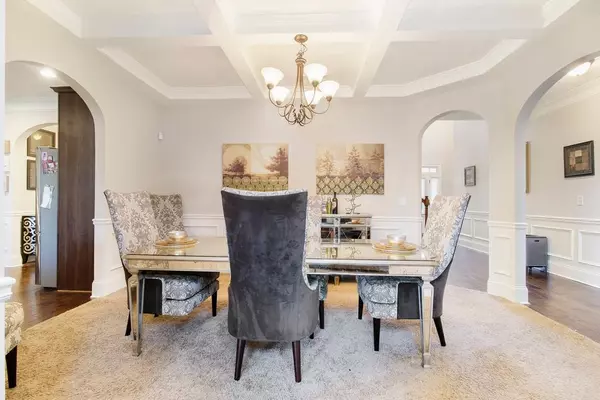$410,000
$405,000
1.2%For more information regarding the value of a property, please contact us for a free consultation.
7 Beds
4.5 Baths
5,035 SqFt
SOLD DATE : 12/11/2020
Key Details
Sold Price $410,000
Property Type Single Family Home
Sub Type Single Family Residence
Listing Status Sold
Purchase Type For Sale
Square Footage 5,035 sqft
Price per Sqft $81
Subdivision Hampton Oaks
MLS Listing ID 6799647
Sold Date 12/11/20
Style Craftsman
Bedrooms 7
Full Baths 4
Half Baths 1
Construction Status Resale
HOA Fees $650
HOA Y/N No
Originating Board FMLS API
Year Built 2013
Annual Tax Amount $3,280
Tax Year 2018
Lot Size 0.340 Acres
Acres 0.34
Property Description
Thinking of upgrading not only your home, but your life? Picture yourself in this 5000+ SF home which includes an enormous master suite on the main level, a kitchen that is a veritable culinary paradise with double ovens, a separate cook top, granite countertops, and an oversized breakfast room and bar. When it's time to spend quality time, the two-story family room provides a great space to congregate. When it's really time to have fun, go down to the finished basement, which has its own huge living area with room for a pool table and media area, two bedrooms, space for a studio, and an area for a second kitchen (just needs to be finished). On the top level, four massive secondary bedrooms conjoined via shared bathrooms all surround an additional living area. This home has all the space and you need and then some! Do not come onto the property without an appointment.
Location
State GA
County Fulton
Area 33 - Fulton South
Lake Name None
Rooms
Bedroom Description Master on Main, Oversized Master, Sitting Room
Other Rooms None
Basement Daylight, Exterior Entry, Finished Bath, Finished, Full, Interior Entry
Main Level Bedrooms 1
Dining Room Separate Dining Room
Interior
Interior Features Entrance Foyer 2 Story, Double Vanity, Walk-In Closet(s)
Heating Central, Electric, Forced Air
Cooling None
Flooring None
Fireplaces Number 1
Fireplaces Type None
Window Features None
Appliance Double Oven, Dishwasher, Electric Cooktop, Microwave
Laundry Laundry Room, Upper Level
Exterior
Exterior Feature Other
Parking Features None
Fence None
Pool None
Community Features None
Utilities Available None
Waterfront Description None
View Other
Roof Type Composition
Street Surface None
Accessibility None
Handicap Access None
Porch None
Total Parking Spaces 2
Building
Lot Description Back Yard, Cul-De-Sac, Landscaped, Wooded, Front Yard
Story Two
Sewer Public Sewer
Water Public
Architectural Style Craftsman
Level or Stories Two
Structure Type Brick Front, Cement Siding, Frame
New Construction No
Construction Status Resale
Schools
Elementary Schools Cliftondale
Middle Schools Renaissance
High Schools Langston Hughes
Others
HOA Fee Include Maintenance Grounds, Swim/Tennis
Senior Community no
Restrictions false
Tax ID 09C090000133297
Special Listing Condition None
Read Less Info
Want to know what your home might be worth? Contact us for a FREE valuation!

Our team is ready to help you sell your home for the highest possible price ASAP

Bought with PalmerHouse Properties
"My job is to find and attract mastery-based agents to the office, protect the culture, and make sure everyone is happy! "






