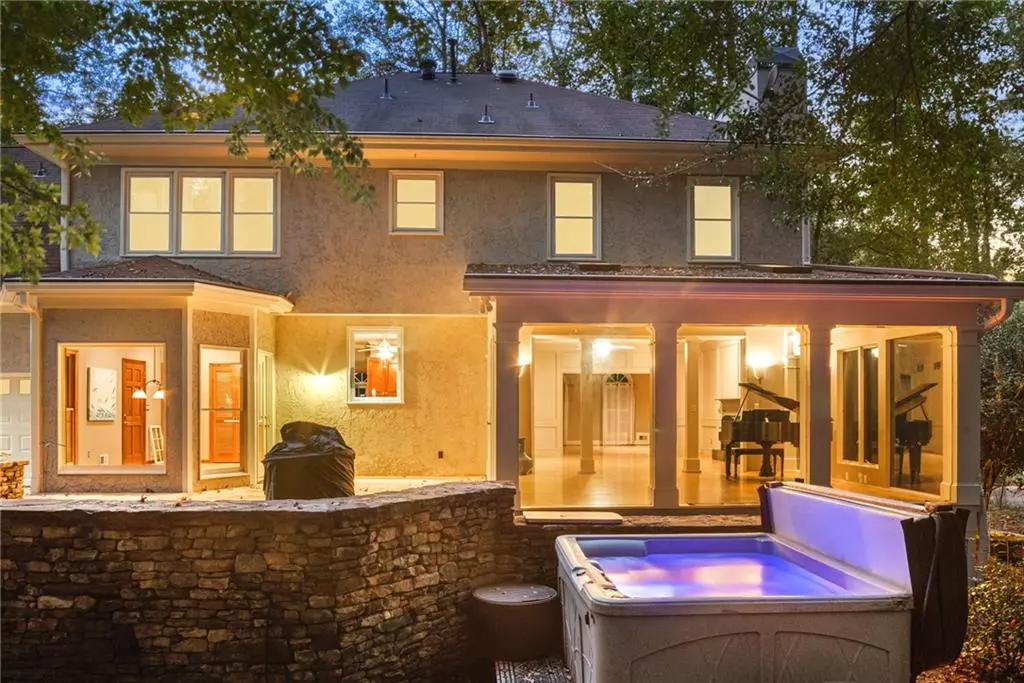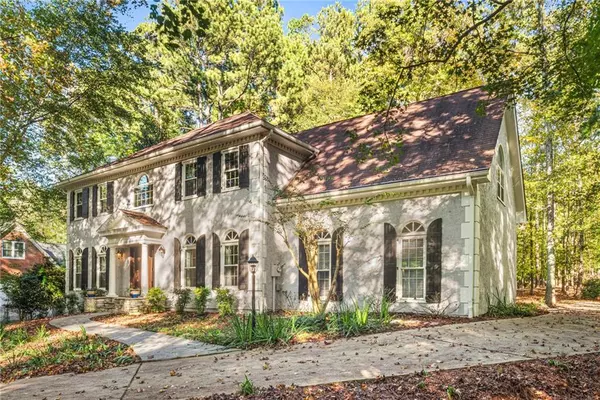$579,500
$589,000
1.6%For more information regarding the value of a property, please contact us for a free consultation.
4 Beds
4.5 Baths
2,948 SqFt
SOLD DATE : 02/11/2021
Key Details
Sold Price $579,500
Property Type Single Family Home
Sub Type Single Family Residence
Listing Status Sold
Purchase Type For Sale
Square Footage 2,948 sqft
Price per Sqft $196
Subdivision Northcliff
MLS Listing ID 6799666
Sold Date 02/11/21
Style European, Traditional
Bedrooms 4
Full Baths 4
Half Baths 1
Construction Status Resale
HOA Fees $950
HOA Y/N Yes
Originating Board FMLS API
Year Built 1983
Annual Tax Amount $3,991
Tax Year 2019
Lot Size 0.622 Acres
Acres 0.6217
Property Description
Welcome to the ultimate Roswell lifestyle in the sought after Northcliff, nestled next to the Chattahoochee river and surrounded by lush green space and nature. This well appointed home features indoor and outdoor living space that is perfect for entertaining. Walk out flagstone patio is the perfect place to relax and unwind. Spacious living on the main level features gleaming hardwood floors, cascading natural light, formal dining room, separate living room, family room with a gas starter fireplace and the ultimate sunroom that overlooks one acre of gorgeous, low maintenance yard. Custom kitchen features cherry cabinets, granite counter tops, high end stainless steel appliances and plenty of storage space. Large breakfast room makes the kitchen a great gathering space. Oversized master suite features dramatic trey ceiling and bamboo flooring. Master bath features heated travertine floors, jacuzzi tub, separate shower with frameless glass door, his and hers closets and skylights for fantastic natural light. Additional bedroom upstairs has an on suite bath. Two more large bedrooms share a jack and jill bath. Double payned windows throughout the home come with a lifetime warranty against breakage and leakage to ensure the homeowners peace of mind. Finished basement is a blank slate that can be customized to fit your desires with a full bathroom and a dry bar. There is ample storage throughout. With fresh interior and exterior paint, this house is ready to move right in and make it your home. *Square footage in the tax records does not reflect the actual square footage*
Location
State GA
County Fulton
Area 14 - Fulton North
Lake Name None
Rooms
Bedroom Description Oversized Master
Other Rooms None
Basement Daylight, Exterior Entry, Finished, Finished Bath, Full, Interior Entry
Dining Room Separate Dining Room
Interior
Interior Features Disappearing Attic Stairs, Double Vanity, Entrance Foyer, Entrance Foyer 2 Story, High Ceilings 10 ft Main, High Speed Internet, His and Hers Closets, Low Flow Plumbing Fixtures, Tray Ceiling(s), Walk-In Closet(s)
Heating Central, Natural Gas
Cooling Ceiling Fan(s), Central Air, Electric Air Filter, Whole House Fan
Flooring Ceramic Tile, Concrete, Hardwood
Fireplaces Number 2
Fireplaces Type Basement, Factory Built, Family Room, Gas Log, Gas Starter
Window Features Insulated Windows, Skylight(s)
Appliance Dishwasher, Disposal, Double Oven, Dryer, ENERGY STAR Qualified Appliances, Gas Cooktop, Gas Water Heater, Microwave, Refrigerator, Self Cleaning Oven, Washer
Laundry In Hall, Laundry Room, Main Level
Exterior
Exterior Feature Garden, Gas Grill, Private Rear Entry, Private Yard
Parking Features Attached, Garage, Garage Door Opener, Garage Faces Rear, Kitchen Level, Level Driveway
Garage Spaces 2.0
Fence Back Yard, Invisible
Pool None
Community Features Homeowners Assoc, Near Schools, Near Trails/Greenway, Pool, Street Lights, Tennis Court(s)
Utilities Available Cable Available, Electricity Available, Natural Gas Available, Phone Available, Sewer Available, Underground Utilities, Water Available
Waterfront Description None
View Other
Roof Type Composition
Street Surface Asphalt, Paved
Accessibility None
Handicap Access None
Porch Patio, Side Porch
Total Parking Spaces 2
Building
Lot Description Back Yard, Front Yard, Level, Private, Wooded
Story Two
Sewer Public Sewer
Water Public
Architectural Style European, Traditional
Level or Stories Two
Structure Type Stucco
New Construction No
Construction Status Resale
Schools
Elementary Schools River Eves
Middle Schools Holcomb Bridge
High Schools Centennial
Others
HOA Fee Include Maintenance Grounds, Reserve Fund, Security, Swim/Tennis
Senior Community no
Restrictions true
Tax ID 12 244306200154
Special Listing Condition None
Read Less Info
Want to know what your home might be worth? Contact us for a FREE valuation!

Our team is ready to help you sell your home for the highest possible price ASAP

Bought with Non FMLS Member
"My job is to find and attract mastery-based agents to the office, protect the culture, and make sure everyone is happy! "






