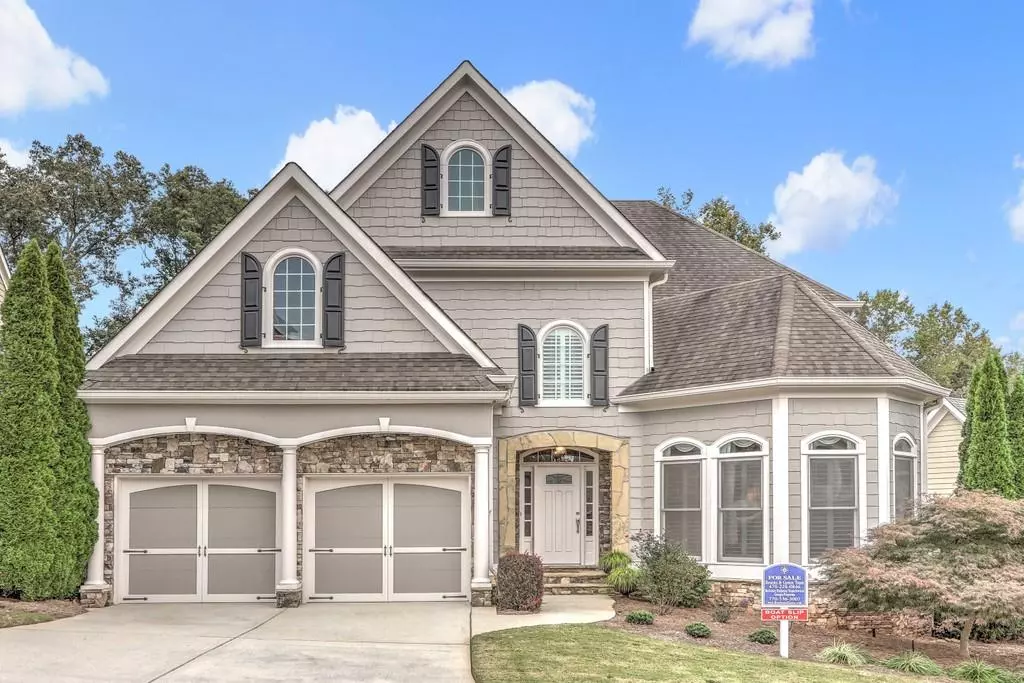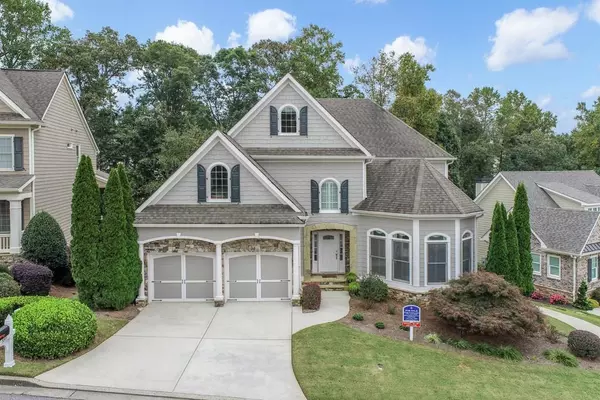$599,750
$599,750
For more information regarding the value of a property, please contact us for a free consultation.
4 Beds
4.5 Baths
5,261 SqFt
SOLD DATE : 12/01/2020
Key Details
Sold Price $599,750
Property Type Single Family Home
Sub Type Single Family Residence
Listing Status Sold
Purchase Type For Sale
Square Footage 5,261 sqft
Price per Sqft $113
Subdivision Harbour Point
MLS Listing ID 6795017
Sold Date 12/01/20
Style Traditional
Bedrooms 4
Full Baths 4
Half Baths 1
Construction Status Resale
HOA Fees $4,436
HOA Y/N Yes
Originating Board FMLS API
Year Built 2005
Annual Tax Amount $1,800
Tax Year 2018
Lot Size 7,840 Sqft
Acres 0.18
Property Description
This Luxury Villa Home in the Harbour Point Yacht Club is located on the shores of Lake Lanier and about 1 hour north of Atlanta. Enjoy stunning views of Lake Lanier and the Blue Ridge Mountains throughout the neighborhood vistas. You will be welcomed home to the exceptionally maintained and resort style entrance that is securely gated and attended. Once you arrive you will exhale when entering the impressive two story foyer. You will quickly notice this home is immaculate and has stunning designer details throughout. The beautiful hardwood floors will guide you through to the open concept Family room w/ a beautiful stone fireplace & custom built ins. The large screened in porch allows you to enjoy the outdoors comfortably & in privacy w/ removable shades on each end. The stylish kitchen features stone counters, breakfast bar & nook & a coffee/appliance station. You will love the stone feature surrounding the range w/ high output vent system, ambient lighting, & custom seasoning cabinets. Plenty of space in the walk-in pantry w/ custom shelves. The dining area & great room provide additional space to entertain. Finishing off the main level is the gorgeous owner’s suite w/ tray ceiling, entry to screen porch, black out shades, & ensuite bath. 2 large walk in closets & a linen closet add to the ample storage throughout the entire home. 3 additional guest suites & 2 baths upstairs. 1 bedroom & bath can easily be changed into a private guest wing or office/media room. Incredible finished terrace level sure to please. A covered Boat Slip is optional on H Dock at Slip 2. The “Harbour” Master provides a worry-free free lifestyle of living on the lake by maintaining & moving the docks
Location
State GA
County Hall
Area 262 - Hall County
Lake Name Lanier
Rooms
Bedroom Description Master on Main, Other, Split Bedroom Plan
Other Rooms Garage(s)
Basement Daylight, Exterior Entry, Finished Bath, Finished, Full, Interior Entry
Main Level Bedrooms 1
Dining Room Seats 12+, Separate Dining Room
Interior
Interior Features High Ceilings 10 ft Main, Entrance Foyer 2 Story, Bookcases, Cathedral Ceiling(s), Central Vacuum, Double Vanity, High Speed Internet, Entrance Foyer, Beamed Ceilings, His and Hers Closets, Tray Ceiling(s), Walk-In Closet(s)
Heating Central, Forced Air, Natural Gas
Cooling Attic Fan, Ceiling Fan(s), Central Air, Zoned
Flooring Carpet, Ceramic Tile, Hardwood
Fireplaces Number 1
Fireplaces Type Family Room, Factory Built, Gas Starter, Great Room
Window Features Plantation Shutters, Shutters
Appliance Dishwasher, Electric Range, Electric Water Heater, Refrigerator, Microwave, Self Cleaning Oven
Laundry Laundry Room, Main Level
Exterior
Exterior Feature Other, Balcony
Garage Attached, Garage, Garage Faces Front, Level Driveway
Garage Spaces 2.0
Fence None
Pool None
Community Features Boating, RV/Boat Storage, Clubhouse, Community Dock, Fishing, Gated, Lake, Marina, Fitness Center, Pool, Street Lights, Tennis Court(s)
Utilities Available None
Waterfront Description None
View Mountain(s)
Roof Type Composition, Metal
Street Surface None
Accessibility None
Handicap Access None
Porch Covered, Deck, Enclosed, Patio
Total Parking Spaces 2
Building
Lot Description Back Yard, Landscaped
Story Two
Sewer Other
Water Public
Architectural Style Traditional
Level or Stories Two
Structure Type Cement Siding, Stone
New Construction No
Construction Status Resale
Schools
Elementary Schools Sardis
Middle Schools Chestatee
High Schools Chestatee
Others
HOA Fee Include Door person, Maintenance Structure, Trash, Maintenance Grounds, Reserve Fund, Security, Sewer, Swim/Tennis
Senior Community no
Restrictions false
Tax ID 10037 000116
Special Listing Condition None
Read Less Info
Want to know what your home might be worth? Contact us for a FREE valuation!

Our team is ready to help you sell your home for the highest possible price ASAP

Bought with Century 21 Results

"My job is to find and attract mastery-based agents to the office, protect the culture, and make sure everyone is happy! "






