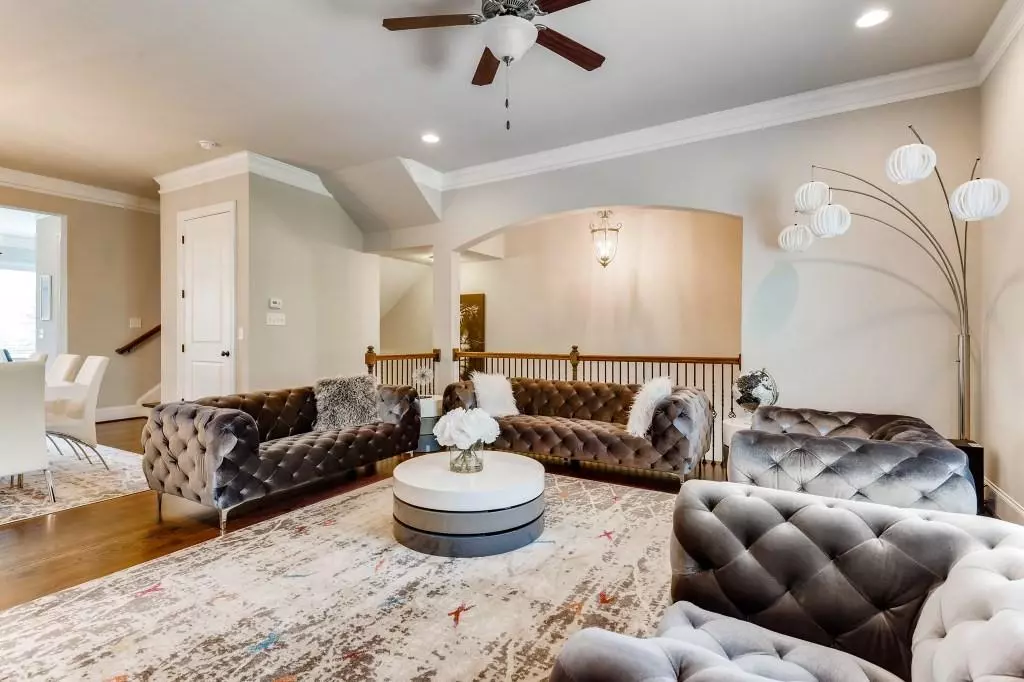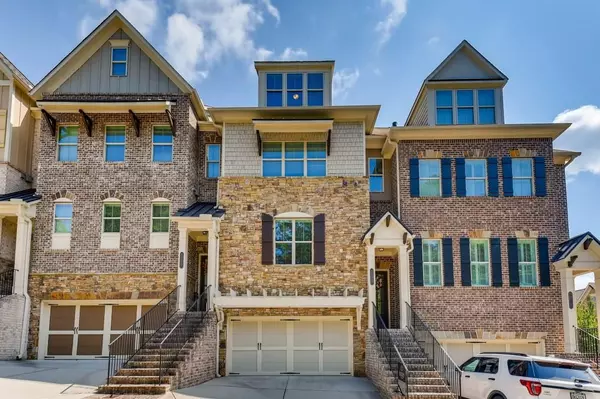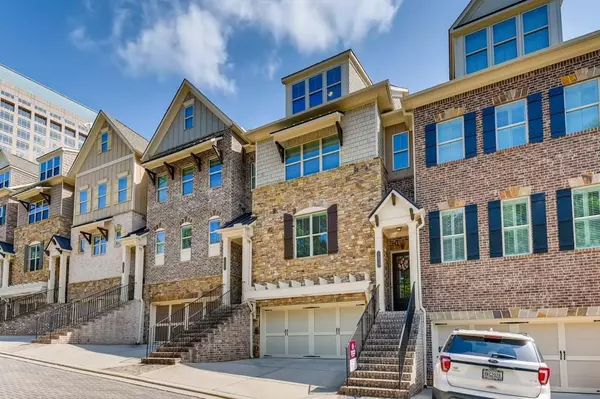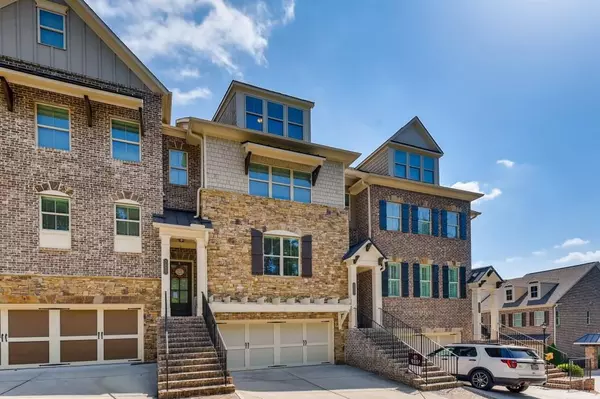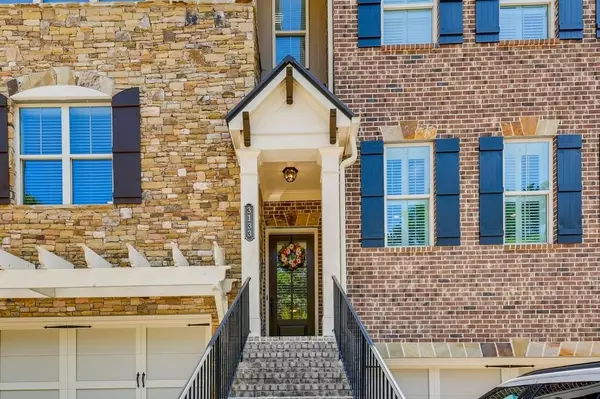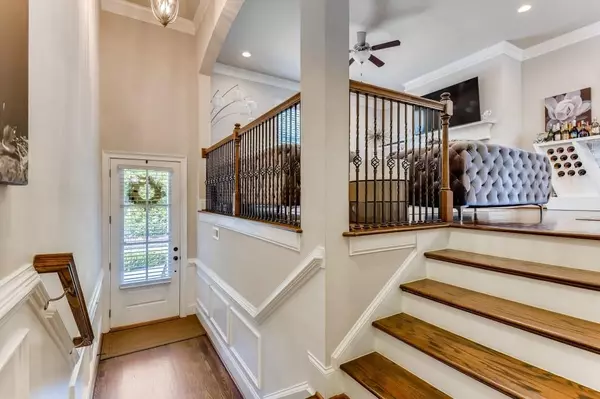$510,000
$510,000
For more information regarding the value of a property, please contact us for a free consultation.
4 Beds
4.5 Baths
3,791 SqFt
SOLD DATE : 12/22/2020
Key Details
Sold Price $510,000
Property Type Townhouse
Sub Type Townhouse
Listing Status Sold
Purchase Type For Sale
Square Footage 3,791 sqft
Price per Sqft $134
Subdivision Vinings Parc East
MLS Listing ID 6778626
Sold Date 12/22/20
Style Townhouse
Bedrooms 4
Full Baths 4
Half Baths 1
Construction Status Resale
HOA Fees $259
HOA Y/N Yes
Originating Board FMLS API
Year Built 2016
Annual Tax Amount $5,280
Tax Year 2019
Lot Size 0.400 Acres
Acres 0.4
Property Description
This 4 level home shows like a Model with gorgeous brick and stone elevation nestled in a gated community close to The Battery at Truist Park, Cumberland Mall and Cochran Shoals Trail. Entrance foyer welcomes you into the home and opens up to the spacious living room with 10 ft ceilings, wall of windows that brings in tons of natural light, stone fireplace, built-ins and gorgeous dark solid hardwood floors flowing into the stunning dining room. Kitchen highlights modern white cabinets with quartz countertops, double ovens, stainless steel appliances, large island pantry and breakfast nook.ELEVATOR SHAFT available to install a elevator in the home. Unwind in your master suite featuring a lavish master bath with double vanity, large frameless shower, garden tub and walk-in closet. Good size secondary bedrooms and laundry room on the same level. Fourth level offers a second living room area, bedroom and bathroom. Huge finished basement offers a great space for a Theatre room, Pool table, Media, entertainment. Ask Agent about Closing Cost Incentives offered to Buyer through Preferred Lender. ALL FURNITURE available for sale separately.
Location
State GA
County Cobb
Area 71 - Cobb-West
Lake Name None
Rooms
Other Rooms None
Basement Driveway Access, Exterior Entry, Finished Bath, Finished, Full, Interior Entry
Dining Room Open Concept
Interior
Interior Features High Ceilings 10 ft Main, High Ceilings 9 ft Lower, High Ceilings 9 ft Upper, Bookcases, Double Vanity, High Speed Internet, Walk-In Closet(s)
Heating Forced Air
Cooling Central Air, Zoned
Flooring Carpet, Hardwood
Fireplaces Number 1
Fireplaces Type Gas Log, Gas Starter, Glass Doors, Great Room
Window Features None
Appliance Double Oven, Dishwasher, Disposal, Refrigerator, Gas Range, Gas Oven, Self Cleaning Oven
Laundry Upper Level
Exterior
Exterior Feature Other
Parking Features Attached, Garage Door Opener, Driveway, Garage
Garage Spaces 2.0
Fence None
Pool None
Community Features Gated, Homeowners Assoc
Utilities Available Cable Available, Electricity Available, Natural Gas Available, Underground Utilities
Waterfront Description None
View Other
Roof Type Composition
Street Surface Paved
Accessibility None
Handicap Access None
Porch Deck
Total Parking Spaces 2
Building
Lot Description Level
Story Three Or More
Sewer Public Sewer
Water Public
Architectural Style Townhouse
Level or Stories Three Or More
Structure Type Brick Front, Cement Siding, Stone
New Construction No
Construction Status Resale
Schools
Elementary Schools Teasley
Middle Schools Campbell
High Schools Campbell
Others
HOA Fee Include Maintenance Structure, Trash, Termite
Senior Community no
Restrictions true
Tax ID 17095001510
Ownership Fee Simple
Financing no
Special Listing Condition None
Read Less Info
Want to know what your home might be worth? Contact us for a FREE valuation!

Our team is ready to help you sell your home for the highest possible price ASAP

Bought with PalmerHouse Properties
"My job is to find and attract mastery-based agents to the office, protect the culture, and make sure everyone is happy! "

