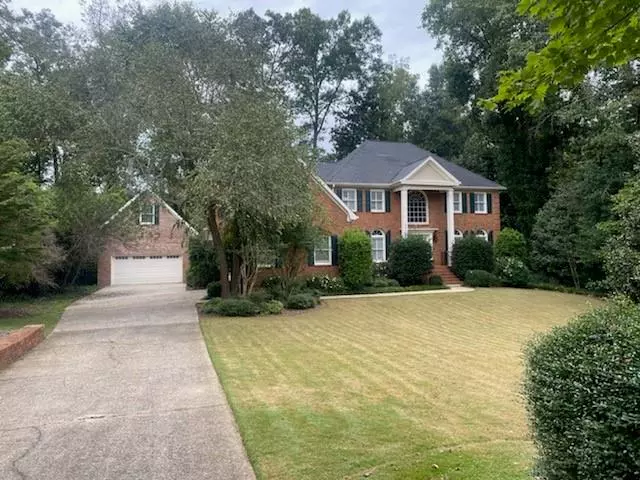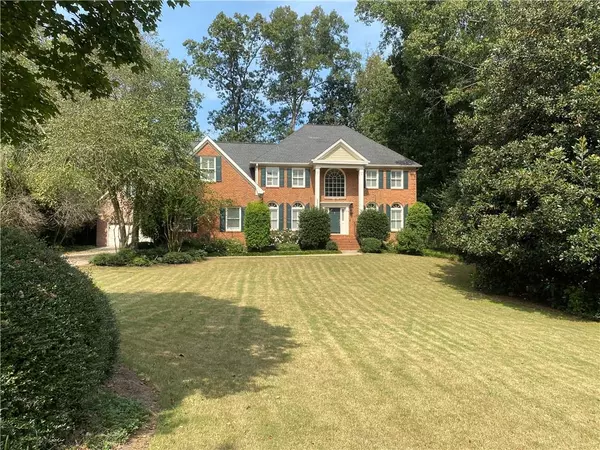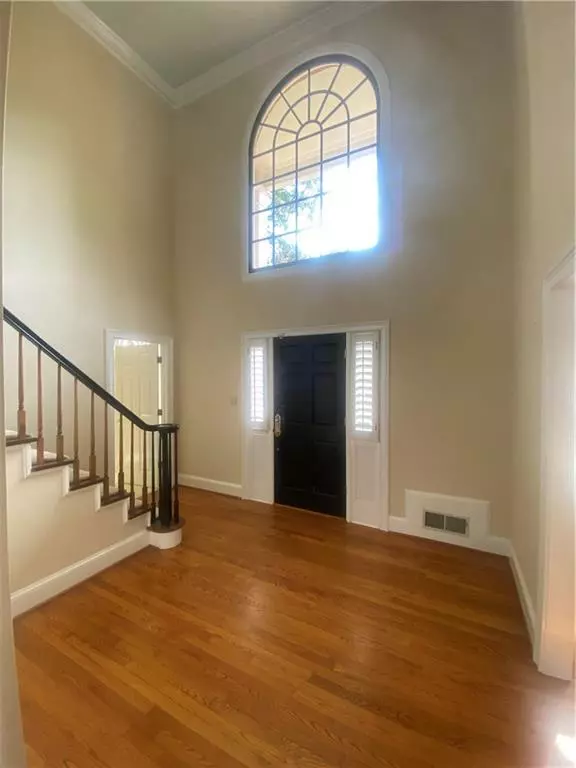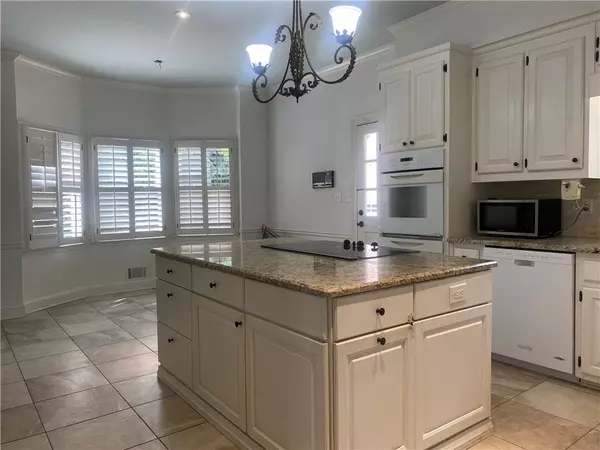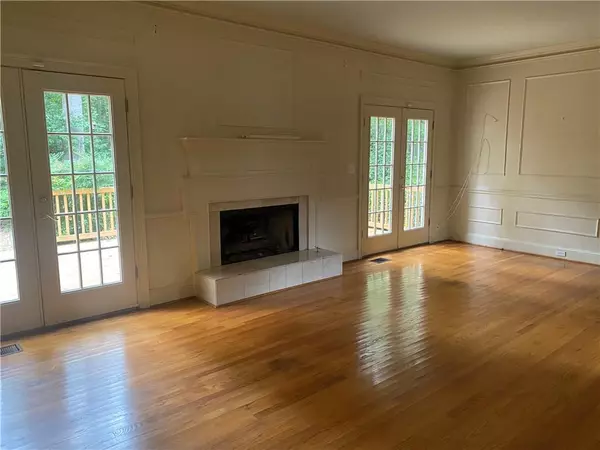$408,000
$447,500
8.8%For more information regarding the value of a property, please contact us for a free consultation.
4 Beds
3.5 Baths
2,738 SqFt
SOLD DATE : 12/18/2020
Key Details
Sold Price $408,000
Property Type Single Family Home
Sub Type Single Family Residence
Listing Status Sold
Purchase Type For Sale
Square Footage 2,738 sqft
Price per Sqft $149
Subdivision Derby Forest
MLS Listing ID 6787568
Sold Date 12/18/20
Style Traditional
Bedrooms 4
Full Baths 3
Half Baths 1
Construction Status Resale
HOA Y/N Yes
Originating Board FMLS API
Year Built 1985
Annual Tax Amount $3,142
Tax Year 2019
Lot Size 0.690 Acres
Acres 0.69
Property Description
Curb appeal X 10! Beautiful trad white columned 3 sided brick home in a quiet sd on gorgeous large green frt yd! High smooth ceilings w molding! 2 masters! One on main with full ensuite bath and a second w another pvt bath upstairs. Secondary bedrooms large. Charming back staircase in kitchen leads up to a bonus room on the 2nd level (could also be another br). Elegant dbl French doors in fr open to a deck + backyard. FP for cozying up on chilly nights. Second oversized unfinished new carriage house for toys, cars, etc. Sweet fenced in private bk yard w stone patio. HOA voluntary. Great location! Close to award winning schools, restaurants, shopping, parks and downtown Roswell. Hard to find level lot like this in Roswell! Your chance to make this home sparkle again. Bones are there! A little paint and carpet will go a long way! Room for a pool. Motivated sellers! Will contribute to closing costs with accepted offer. Bring all offers!
Location
State GA
County Fulton
Area 13 - Fulton North
Lake Name None
Rooms
Bedroom Description Other
Other Rooms RV/Boat Storage
Basement Full, Unfinished
Main Level Bedrooms 1
Dining Room Separate Dining Room
Interior
Interior Features Disappearing Attic Stairs, Double Vanity, Entrance Foyer 2 Story, High Ceilings 9 ft Upper, High Ceilings 10 ft Main, High Speed Internet, Walk-In Closet(s), Wet Bar
Heating Forced Air
Cooling Ceiling Fan(s), Central Air, Zoned
Flooring Carpet, Ceramic Tile, Hardwood
Fireplaces Number 1
Fireplaces Type Family Room, Gas Log
Window Features Plantation Shutters
Appliance Dishwasher, Disposal, Double Oven, Electric Cooktop, Electric Oven, Refrigerator, Self Cleaning Oven
Laundry In Kitchen
Exterior
Exterior Feature Other
Parking Features Attached, Detached, Garage, Garage Faces Front, Garage Faces Side, Kitchen Level, RV Access/Parking
Garage Spaces 2.0
Fence Back Yard, Fenced, Wood
Pool None
Community Features Homeowners Assoc, Near Schools, Near Shopping, Near Trails/Greenway, Street Lights
Utilities Available Cable Available, Electricity Available, Natural Gas Available, Phone Available, Sewer Available, Underground Utilities, Water Available
Waterfront Description None
View Other
Roof Type Composition
Street Surface Asphalt
Accessibility None
Handicap Access None
Porch Deck, Front Porch, Patio
Total Parking Spaces 4
Building
Lot Description Back Yard, Cul-De-Sac, Front Yard, Landscaped, Level
Story Two
Sewer Public Sewer
Water Public
Architectural Style Traditional
Level or Stories Two
Structure Type Brick 3 Sides
New Construction No
Construction Status Resale
Schools
Elementary Schools Hembree Springs
Middle Schools Elkins Pointe
High Schools Roswell
Others
Senior Community no
Restrictions false
Tax ID 12 195504420145
Special Listing Condition None
Read Less Info
Want to know what your home might be worth? Contact us for a FREE valuation!

Our team is ready to help you sell your home for the highest possible price ASAP

Bought with Better Homes and Gardens Real Estate Metro Brokers
"My job is to find and attract mastery-based agents to the office, protect the culture, and make sure everyone is happy! "

