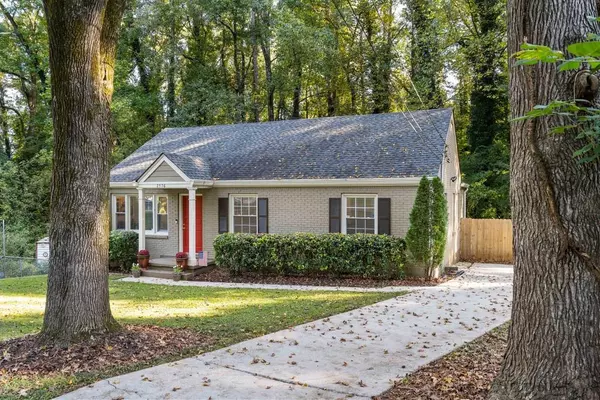$382,000
$349,900
9.2%For more information regarding the value of a property, please contact us for a free consultation.
3 Beds
2 Baths
1,080 SqFt
SOLD DATE : 11/20/2020
Key Details
Sold Price $382,000
Property Type Single Family Home
Sub Type Single Family Residence
Listing Status Sold
Purchase Type For Sale
Square Footage 1,080 sqft
Price per Sqft $353
Subdivision Dearborn Park
MLS Listing ID 6797528
Sold Date 11/20/20
Style Ranch, Traditional
Bedrooms 3
Full Baths 2
Construction Status Resale
HOA Y/N No
Originating Board FMLS API
Year Built 1951
Annual Tax Amount $2,834
Tax Year 2019
Lot Size 0.700 Acres
Acres 0.7
Property Description
Classic brick ranch with charming curb appeal nestled in sought after Dearborn Park! Filled with natural light, this renovated & move-in ready home features gleaming hardwood floors, updated energy efficient windows & an open concept floor plan perfect for everyday living & entertaining. Gourmet kitchen equipped with white shaker style cabinets, granite counters, stainless appliances, a gas stove & breakfast bar. Enjoy fall football, eating al fresco, morning coffee or an evening cocktail on the coziest screened in back patio with a vaulted, white wood paneled ceiling & wood-burning & gas start fireplace. Expansive, fenced in backyard offers a lush, serene, private setting & fire pit. Spacious primary bedroom addition with vaulted ceiling & en-suite boasting double vanities! Walk-able to Dearborn Park & conveniently located to downtown Decatur, Oakhurst, Avondale Estates, Memorial Drive, multiple parks & major highways!
Location
State GA
County Dekalb
Area 52 - Dekalb-West
Lake Name None
Rooms
Bedroom Description Master on Main
Other Rooms None
Basement Crawl Space
Main Level Bedrooms 3
Dining Room Open Concept
Interior
Interior Features Double Vanity, Disappearing Attic Stairs, His and Hers Closets, Walk-In Closet(s)
Heating Forced Air, Natural Gas
Cooling Central Air
Flooring Hardwood
Fireplaces Number 1
Fireplaces Type Gas Starter, Outside
Window Features None
Appliance Dishwasher, Disposal, Electric Oven, Refrigerator, Gas Cooktop, Microwave, Self Cleaning Oven
Laundry In Garage, In Hall, Main Level
Exterior
Exterior Feature Private Yard, Private Front Entry, Private Rear Entry
Parking Features Driveway, Kitchen Level, Level Driveway
Fence None
Pool None
Community Features None
Utilities Available None
Waterfront Description None
View City, Other
Roof Type Shingle
Street Surface None
Accessibility None
Handicap Access None
Porch None
Building
Lot Description Borders US/State Park, Back Yard, Level, Landscaped, Private, Front Yard
Story One
Sewer Public Sewer
Water Public
Architectural Style Ranch, Traditional
Level or Stories One
Structure Type Brick 4 Sides, Frame
New Construction No
Construction Status Resale
Schools
Elementary Schools Avondale
Middle Schools Druid Hills
High Schools Druid Hills
Others
Senior Community no
Restrictions false
Tax ID 15 202 03 030
Special Listing Condition None
Read Less Info
Want to know what your home might be worth? Contact us for a FREE valuation!

Our team is ready to help you sell your home for the highest possible price ASAP

Bought with Harry Norman Realtor
"My job is to find and attract mastery-based agents to the office, protect the culture, and make sure everyone is happy! "






