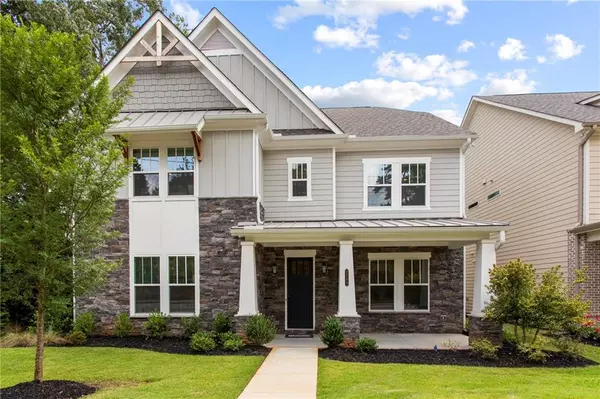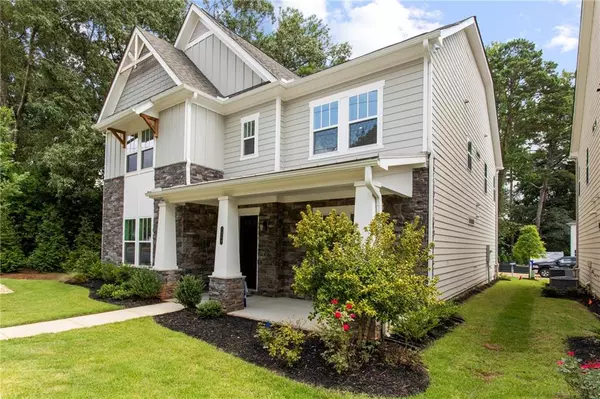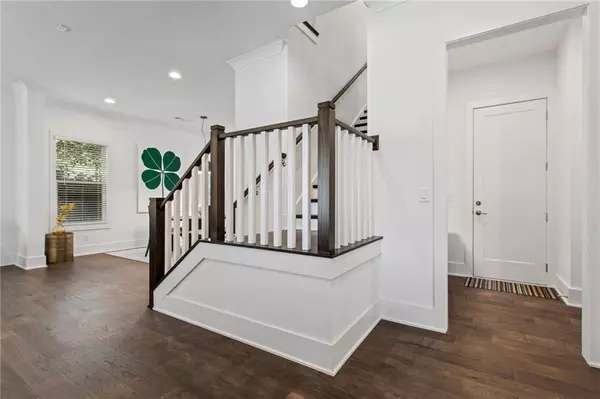$770,128
$777,900
1.0%For more information regarding the value of a property, please contact us for a free consultation.
4 Beds
4 Baths
3,452 SqFt
SOLD DATE : 03/12/2021
Key Details
Sold Price $770,128
Property Type Single Family Home
Sub Type Single Family Residence
Listing Status Sold
Purchase Type For Sale
Square Footage 3,452 sqft
Price per Sqft $223
Subdivision Twelve Oaks
MLS Listing ID 6611159
Sold Date 03/12/21
Style Craftsman, Traditional
Bedrooms 4
Full Baths 4
HOA Fees $1,320
Originating Board FMLS API
Year Built 2019
Tax Year 2019
Lot Size 9,147 Sqft
Property Description
New Construction in Sagamore Hills! The Callanwolde floor plan offers the ultimate in open concept living! As you enter this executive home, you are greeted with 10' ceilings, a beautiful entry foyer and a spacious, open flexible space which can serve as a great office space, possible fifth bedroom with an adjacent full bathroom, a playroom, or simply remain flexible to your needs. As you continue through the home you are led to the sleek fireside family room, separate dining area and open concept kitchen space loaded with Bell custom cabinetry, high-end Bosch stainless-steel appliances, quartz countertops and the back-yard patio. Retreat upstairs to enjoy the open loft area/media room, owner's suite and two additional bedrooms. The owner's suite offers tray ceilings, expansive walk-in closet and a private en suite featuring a dual sink vanity, tiled walk-in shower and soaking tub. Two full bathrooms and a laundry room complete the upper level. Conveniently located seconds from top rated schools, parks, retail/restaurants, downtown Decatur, CDC, Emory, 85 and downtown Atlanta! Come visit our finished model in Twelve Oaks Wednesday - Saturday between 11:00am - 5:00pm and Sunday 12:00pm - 5:00pm. This home is now finished and move in ready!
Location
State GA
County Dekalb
Rooms
Other Rooms None
Basement None
Dining Room Open Concept
Interior
Interior Features Disappearing Attic Stairs, Entrance Foyer, High Ceilings 9 ft Upper, High Ceilings 10 ft Main, High Speed Internet, Low Flow Plumbing Fixtures, Tray Ceiling(s), Walk-In Closet(s), Other
Heating Forced Air, Natural Gas
Cooling Ceiling Fan(s), Central Air
Flooring Carpet, Ceramic Tile, Hardwood
Fireplaces Number 1
Fireplaces Type Factory Built, Family Room, Gas Starter, Great Room
Laundry Laundry Room, Upper Level
Exterior
Exterior Feature Private Front Entry
Parking Features Garage Door Opener, Driveway, Garage, Garage Faces Rear, Kitchen Level, Level Driveway
Garage Spaces 2.0
Fence None
Pool None
Community Features Homeowners Assoc, Near Trails/Greenway, Sidewalks, Street Lights, Near Schools, Near Shopping
Utilities Available None
Waterfront Description None
View Other
Roof Type Composition
Building
Lot Description Back Yard, Front Yard, Landscaped, Level
Story Two
Sewer Public Sewer
Water Public
New Construction No
Schools
Elementary Schools Sagamore Hills
Middle Schools Henderson - Dekalb
High Schools Lakeside - Dekalb
Others
Senior Community no
Special Listing Condition None
Read Less Info
Want to know what your home might be worth? Contact us for a FREE valuation!

Our team is ready to help you sell your home for the highest possible price ASAP

Bought with Keller Knapp, Inc.
"My job is to find and attract mastery-based agents to the office, protect the culture, and make sure everyone is happy! "






