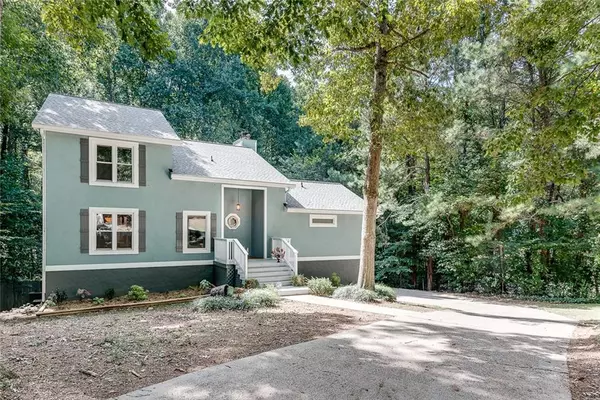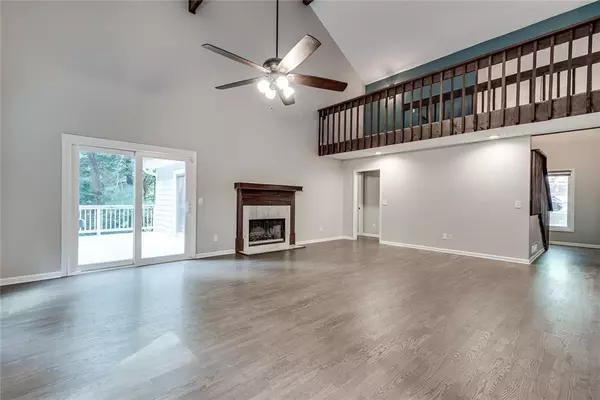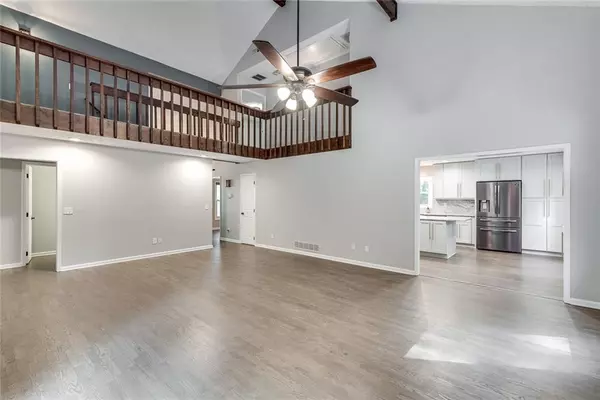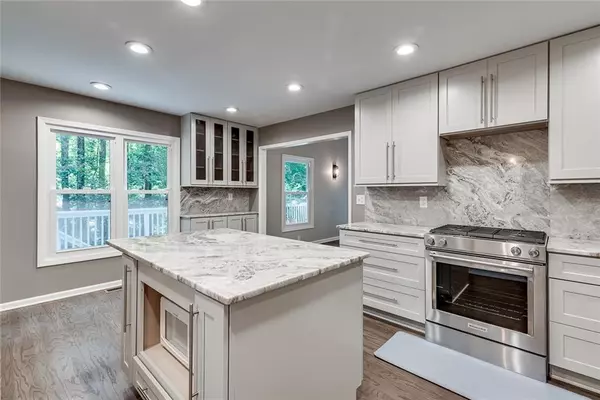$387,000
$374,900
3.2%For more information regarding the value of a property, please contact us for a free consultation.
3 Beds
2.5 Baths
2,035 SqFt
SOLD DATE : 10/26/2020
Key Details
Sold Price $387,000
Property Type Single Family Home
Sub Type Single Family Residence
Listing Status Sold
Purchase Type For Sale
Square Footage 2,035 sqft
Price per Sqft $190
Subdivision Hembree Farms
MLS Listing ID 6780575
Sold Date 10/26/20
Style Contemporary/Modern
Bedrooms 3
Full Baths 2
Half Baths 1
Construction Status Resale
HOA Fees $500
HOA Y/N Yes
Originating Board FMLS API
Year Built 1990
Annual Tax Amount $4,323
Tax Year 2020
Lot Size 0.821 Acres
Acres 0.821
Property Description
This fabulous home is all about your lifestyle. It delivers an unmatched combination of high-end lifestyle upgrades, outdoor living and prime location. This gorgeous home has it all: new hardiplank siding, new windows & exterior doors, new HVAC unit on main, newer roof & gutters and new paint inside & out! You'll cherish the memories you make with family and friends in your new high-end, gourmet kitchen. While entertaining seamlessly from the spacious, open kitchen to the 2 story Family room w/fireplace to the expanded deck for your grilling needs and the large backyard allowing for ample room for your kids and pets to play. The two spacious additional bedrooms and full bath complete the second floor, while the full unfinished basement provides multiple options. This community offers a pool, tennis court, and playground for the little ones. This home is conveniently located to GA400, Hwy 92, Avalon, downtown Roswell, and downtown Alpharetta. In top-ranked school district.
Location
State GA
County Fulton
Area 13 - Fulton North
Lake Name None
Rooms
Bedroom Description Master on Main, Oversized Master, Split Bedroom Plan
Other Rooms None
Basement Daylight, Full, Unfinished
Main Level Bedrooms 1
Dining Room Separate Dining Room
Interior
Interior Features Disappearing Attic Stairs, Entrance Foyer, Entrance Foyer 2 Story, High Ceilings 10 ft Main, Walk-In Closet(s)
Heating Forced Air, Natural Gas
Cooling Ceiling Fan(s), Central Air
Flooring Carpet, Ceramic Tile, Hardwood
Fireplaces Number 1
Fireplaces Type Gas Starter, Living Room
Window Features Insulated Windows
Appliance Dishwasher, Disposal, Electric Oven, ENERGY STAR Qualified Appliances, Gas Range, Gas Water Heater, Refrigerator
Laundry Laundry Room, Main Level
Exterior
Exterior Feature Balcony, Private Yard, Rear Stairs
Parking Features Attached, Drive Under Main Level, Driveway, Garage, Garage Door Opener, Garage Faces Side, Storage
Garage Spaces 2.0
Fence Back Yard, Privacy
Pool None
Community Features Homeowners Assoc, Playground, Pool, Sidewalks, Tennis Court(s)
Utilities Available Cable Available, Electricity Available, Natural Gas Available, Sewer Available, Water Available
Waterfront Description None
View Other
Roof Type Shingle
Street Surface Paved
Accessibility None
Handicap Access None
Porch Deck
Total Parking Spaces 2
Building
Lot Description Back Yard, Private
Story Two
Sewer Public Sewer
Water Public
Architectural Style Contemporary/Modern
Level or Stories Two
Structure Type Cement Siding, Stucco
New Construction No
Construction Status Resale
Schools
Elementary Schools Hembree Springs
Middle Schools Elkins Pointe
High Schools Milton
Others
HOA Fee Include Swim/Tennis
Senior Community no
Restrictions true
Tax ID 12 204504770036
Ownership Fee Simple
Financing no
Special Listing Condition None
Read Less Info
Want to know what your home might be worth? Contact us for a FREE valuation!

Our team is ready to help you sell your home for the highest possible price ASAP

Bought with Atlanta Fine Homes Sotheby's International
"My job is to find and attract mastery-based agents to the office, protect the culture, and make sure everyone is happy! "






