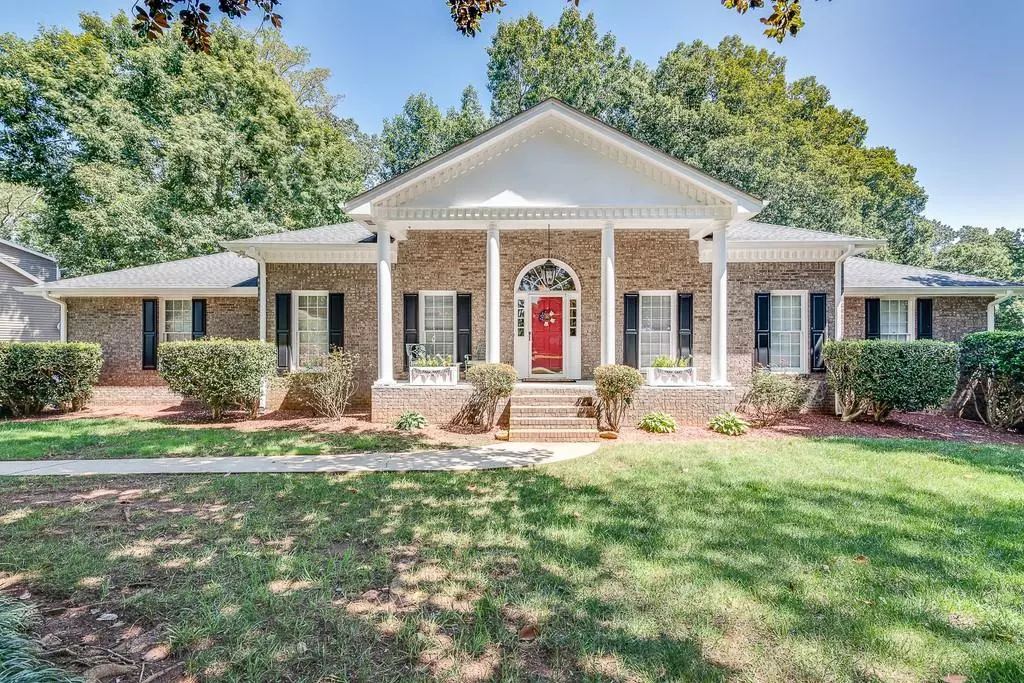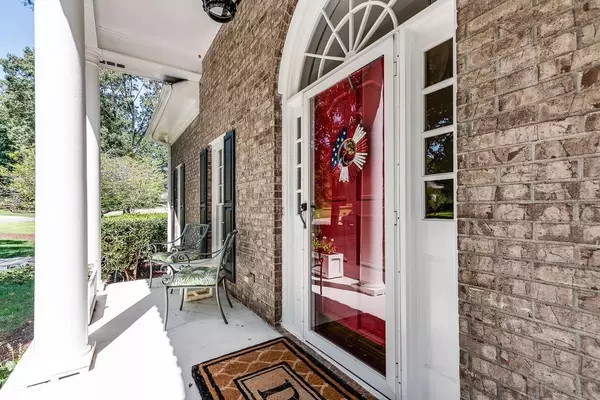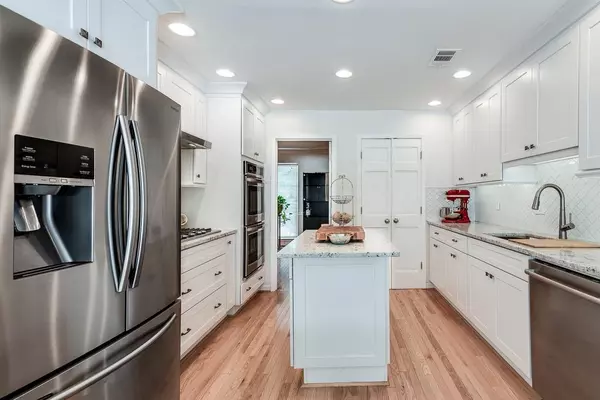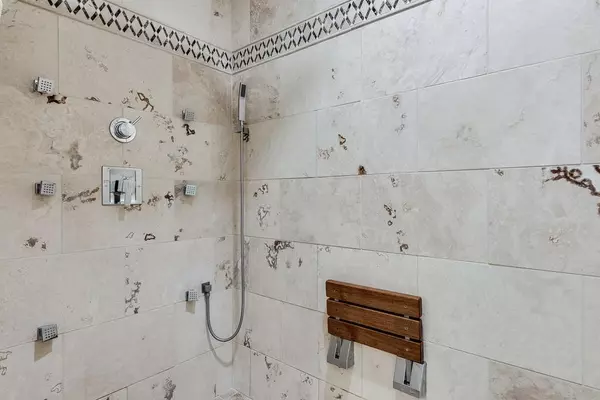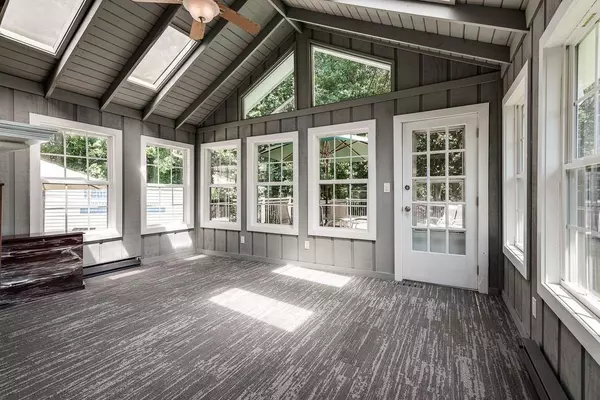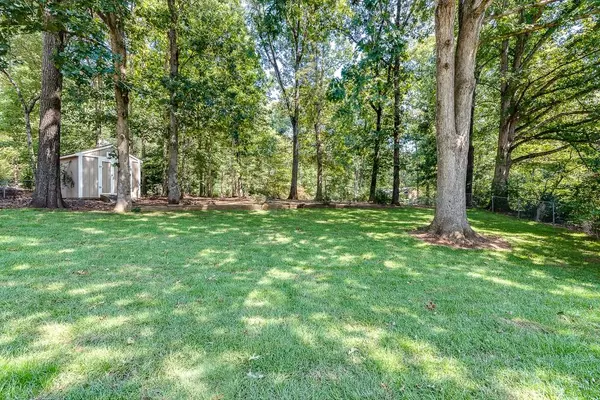$489,900
$489,900
For more information regarding the value of a property, please contact us for a free consultation.
4 Beds
3 Baths
3,100 SqFt
SOLD DATE : 02/08/2021
Key Details
Sold Price $489,900
Property Type Single Family Home
Sub Type Single Family Residence
Listing Status Sold
Purchase Type For Sale
Square Footage 3,100 sqft
Price per Sqft $158
Subdivision Crossway Acres
MLS Listing ID 6779290
Sold Date 02/08/21
Style Ranch
Bedrooms 4
Full Baths 3
Construction Status Resale
HOA Y/N No
Originating Board FMLS API
Year Built 1975
Annual Tax Amount $2,686
Tax Year 2018
Lot Size 0.720 Acres
Acres 0.72
Property Description
All brick custom ranch home on fully finished basement! Renovated kitchen with white shaker cabinets, island, tile backsplash, granite countertops, stainless steel appliances including double oven with convection oven, 6-burner cooktop & bayed breakfast area. Hardwood floors throughout main level living areas. Foyer leads into separate dining room with chair rail. Vaulted fireside great room with painted beams. Owner's suite with renovated en suite complete with updated dual vanity, beautiful travertine tile floor & shower surround with frameless glass door, body sprays, rainfall shower head, handheld sprayer & updated lighting. Two additional bedrooms on main & full bath renovated with updated vanity, lighting & tile. Large laundry room on main with additional storage area for larger pantry items & built-in sink. Conditioned sunroom leads onto large deck overlooking deep lot with newly installed sod. Finished basement boasts large flex space/family room with wood burning stove, two bonus/bed rooms, full bath, 6 person sauna, exercise/office area & workshop/storage area. 2-car garage with rear entry. No HOA. Short commute to Canton Street in downtown Roswell, Avalon, schools, restaurants, shopping & hospital.
Location
State GA
County Fulton
Area 13 - Fulton North
Lake Name None
Rooms
Bedroom Description Master on Main
Other Rooms None
Basement Daylight, Exterior Entry, Finished Bath, Finished, Full, Interior Entry
Main Level Bedrooms 3
Dining Room Separate Dining Room
Interior
Interior Features Double Vanity, Entrance Foyer, Beamed Ceilings, Low Flow Plumbing Fixtures, Other, Sauna, Walk-In Closet(s)
Heating Forced Air, Natural Gas
Cooling Ceiling Fan(s), Central Air
Flooring Carpet, Ceramic Tile, Hardwood
Fireplaces Number 2
Fireplaces Type Basement, Great Room, Wood Burning Stove
Window Features None
Appliance Double Oven, Dishwasher, Disposal, Gas Water Heater, Gas Cooktop, Self Cleaning Oven
Laundry In Kitchen, Laundry Room, Main Level
Exterior
Exterior Feature Other
Parking Features Attached, Garage, Garage Door Opener, Garage Faces Rear, Kitchen Level, Level Driveway
Garage Spaces 2.0
Fence None
Pool None
Community Features Near Schools, Near Shopping
Utilities Available None
Waterfront Description None
View Other
Roof Type Composition
Street Surface None
Accessibility None
Handicap Access None
Porch Deck, Front Porch
Total Parking Spaces 2
Building
Lot Description Back Yard, Front Yard, Landscaped, Level
Story Two
Sewer Septic Tank
Water Public
Architectural Style Ranch
Level or Stories Two
Structure Type Brick 4 Sides
New Construction No
Construction Status Resale
Schools
Elementary Schools Mountain Park - Fulton
Middle Schools Crabapple
High Schools Roswell
Others
Senior Community no
Restrictions false
Tax ID 12 166103190090
Special Listing Condition None
Read Less Info
Want to know what your home might be worth? Contact us for a FREE valuation!

Our team is ready to help you sell your home for the highest possible price ASAP

Bought with Keller Williams Realty Atlanta Partners
"My job is to find and attract mastery-based agents to the office, protect the culture, and make sure everyone is happy! "

