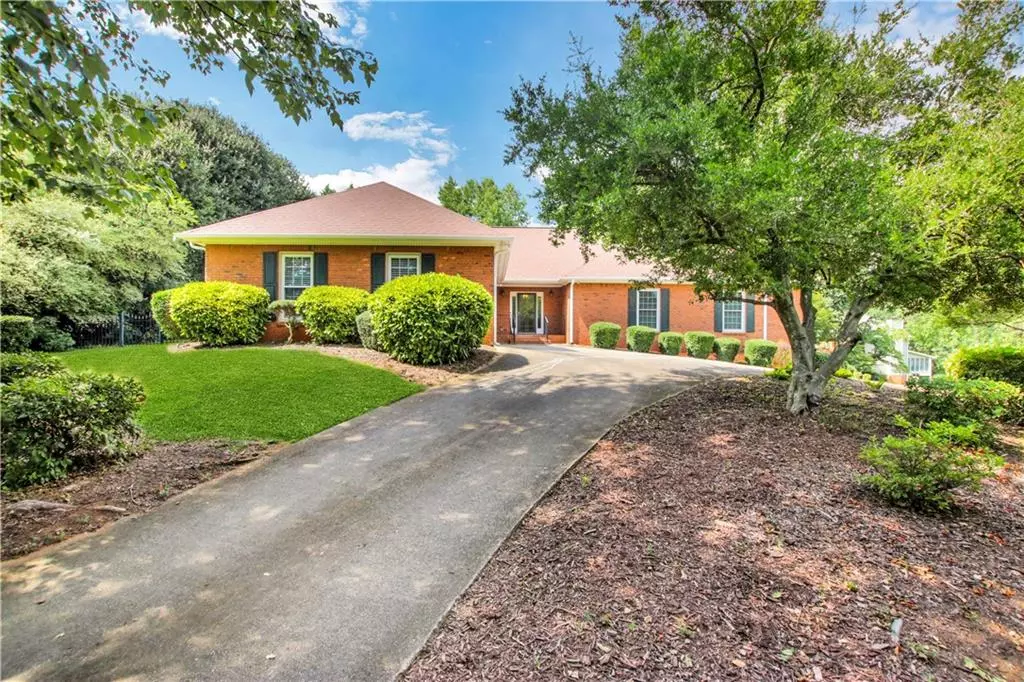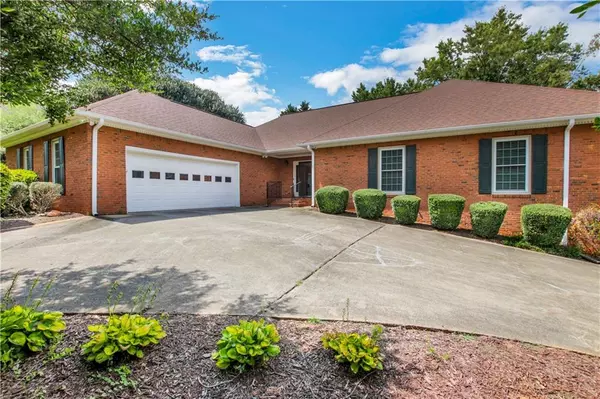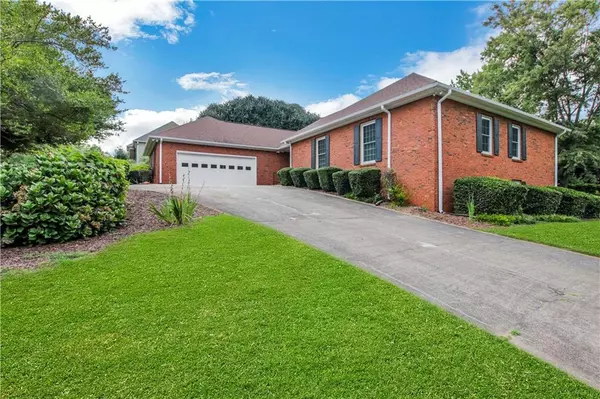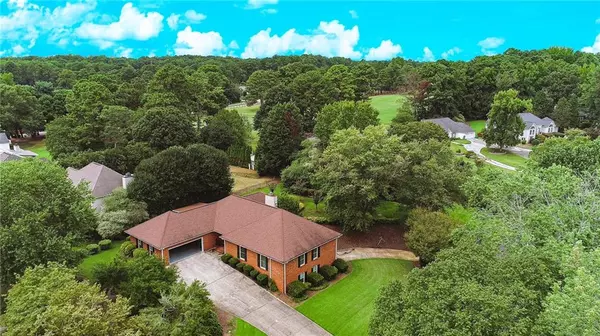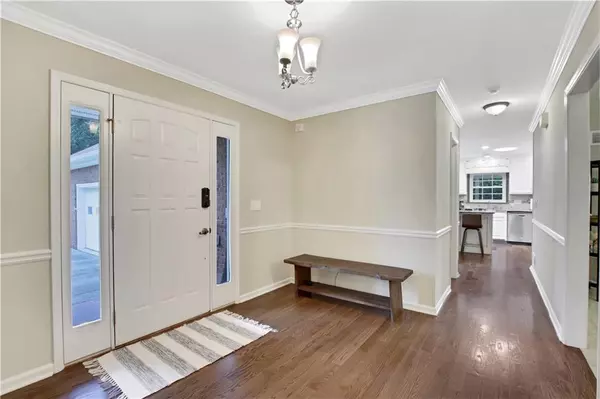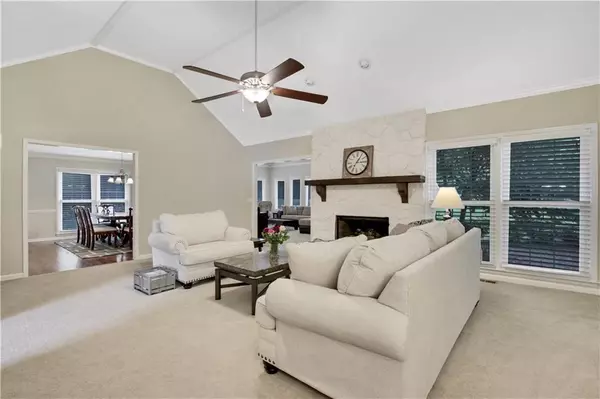$432,000
$436,900
1.1%For more information regarding the value of a property, please contact us for a free consultation.
3 Beds
3.5 Baths
3,232 SqFt
SOLD DATE : 11/02/2020
Key Details
Sold Price $432,000
Property Type Single Family Home
Sub Type Single Family Residence
Listing Status Sold
Purchase Type For Sale
Square Footage 3,232 sqft
Price per Sqft $133
Subdivision Wetherbyrne Woods
MLS Listing ID 6761062
Sold Date 11/02/20
Style Ranch, Traditional
Bedrooms 3
Full Baths 3
Half Baths 1
Construction Status Resale
HOA Fees $75
HOA Y/N Yes
Originating Board FMLS API
Year Built 1986
Annual Tax Amount $1,076
Tax Year 2019
Lot Size 0.571 Acres
Acres 0.5708
Property Description
BACK ON THE MARKET DUE TO BUYER'S FINANCING. HOUSE APPRAISED.Well maintained executive ranch on premier corner lot in the adored Wetherbyrne Woods subdivision! Step through the front threshold into the wide foyer, lined with beautiful genuine hardwood floors that flow into the hallway, kitchen, and dining room. Ideal for hosting guests; the living room is located off of the foyer and features cathedral ceilings, and stone-face wood-burning fireplace equipped with a gas starter. The kitchen, complete with skylights, breakfast nook, breakfast bar, and landing station has been modernized with white cabinets, stainless steel appliances, and granite countertops. Centrally located formal dining room easily seats eight. Large and charming sunroom with high ceiling sits on the rear of the home and overlooks the private backyard. Owner's suite features coffered ceiling, walk-in closet, and 5-piece ensuite bathroom with double vanity, jetted bathtub, and skylight. Secondary bedrooms are generous sizes and share a jack-n-jill style bathroom with double vanity. Terrace level of the home hosts a 3rd garage bay (accessible from 2nd driveway), a full bathroom and den, which could make an excellent office, playroom, or flex space. Unfinished space in the basement and the attic can allow to nearly double the livable space in this home if desired. Private backyard and covered patio are great for outdoor activities, pets, and gardening. Residents can join the optional HOA and also have the option to enjoy amenities at Pinetree Country Club for a monthly fee. Close to Pinetree Country Club, KSU, Town Center, Downtown Kennesaw, I-75, I-575, and Express Lanes.
Location
State GA
County Cobb
Area 75 - Cobb-West
Lake Name None
Rooms
Bedroom Description Master on Main
Other Rooms None
Basement Boat Door, Daylight, Driveway Access, Exterior Entry, Finished Bath, Interior Entry
Main Level Bedrooms 3
Dining Room Separate Dining Room
Interior
Interior Features Cathedral Ceiling(s), Double Vanity, Entrance Foyer, Permanent Attic Stairs, Tray Ceiling(s), Walk-In Closet(s)
Heating Central, Forced Air, Natural Gas
Cooling Ceiling Fan(s), Central Air
Flooring Carpet, Ceramic Tile, Hardwood
Fireplaces Number 1
Fireplaces Type Family Room, Gas Starter
Window Features Insulated Windows, Skylight(s)
Appliance Dishwasher, Disposal, Double Oven, Dryer, Gas Cooktop, Gas Oven, Gas Range, Gas Water Heater, Refrigerator, Washer
Laundry Laundry Room, Main Level
Exterior
Exterior Feature Private Front Entry, Private Rear Entry, Private Yard
Parking Features Attached, Driveway, Garage, Garage Door Opener, Garage Faces Rear, Garage Faces Side, Kitchen Level
Garage Spaces 3.0
Fence Back Yard, Wrought Iron
Pool None
Community Features None
Utilities Available Cable Available, Electricity Available, Natural Gas Available, Phone Available, Sewer Available, Underground Utilities, Water Available
View Other
Roof Type Shingle
Street Surface Asphalt
Accessibility None
Handicap Access None
Porch Covered, Patio
Total Parking Spaces 3
Building
Lot Description Back Yard, Corner Lot, Front Yard, Landscaped, Private
Story One
Sewer Public Sewer
Water Public
Architectural Style Ranch, Traditional
Level or Stories One
Structure Type Brick 3 Sides, Other
New Construction No
Construction Status Resale
Schools
Elementary Schools Big Shanty/Kennesaw
Middle Schools Palmer
High Schools North Cobb
Others
Senior Community no
Restrictions false
Tax ID 20009700760
Special Listing Condition None
Read Less Info
Want to know what your home might be worth? Contact us for a FREE valuation!

Our team is ready to help you sell your home for the highest possible price ASAP

Bought with Berkshire Hathaway HomeServices Georgia Properties
"My job is to find and attract mastery-based agents to the office, protect the culture, and make sure everyone is happy! "

