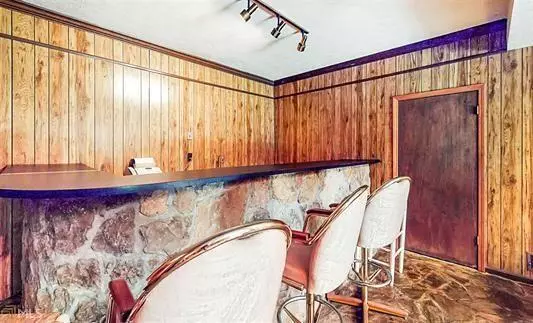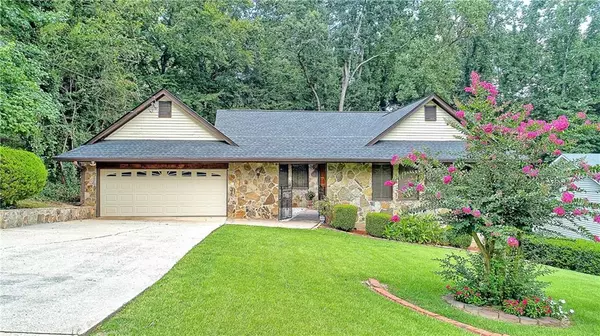$306,000
$305,000
0.3%For more information regarding the value of a property, please contact us for a free consultation.
4 Beds
3.5 Baths
SOLD DATE : 11/06/2020
Key Details
Sold Price $306,000
Property Type Single Family Home
Sub Type Single Family Residence
Listing Status Sold
Purchase Type For Sale
Subdivision Stoneview Terrace
MLS Listing ID 6775281
Sold Date 11/06/20
Style Traditional
Bedrooms 4
Full Baths 3
Half Baths 1
Construction Status Resale
HOA Y/N Yes
Originating Board FMLS API
Year Built 1976
Annual Tax Amount $1,326
Tax Year 2019
Property Description
Located in the sought after Stoneview Terrace Community, this aesthetically Four-Sided Brick Ranch nestled on a level lot is guaranteed to please. Boasting a detailed courtyard, FOUR Bedrooms/3.5 baths, a foyer entry that leads to a vast-open family, a large kitchen w/ tons of cabinetry, granite countertops, island, and Stainless Steel Appliances, Master-On-MAIN, FULL-Finished BASEMENT w/ a wet bar that seats six, hardwood/stone floors, Architectural Roof (less than 3yrs young), New Hot Water Heater w/ Expansion Tank, HVAC unit(s) are less than 8yrs young, and seller en process of replacing the exterior decks and patching basement floor open area. The Master Suite is an oasis designed w/ two large walk-in closets, double vanities with gorgeous mirrors, a large fireplace, and double glass doors that lead out to a private balcony overlooking the backyard. Seller maybe willing to pay up to 2% towards buyer's closing cost and offer a One Year 2-10 Home Warranty w/ FULL PRICE OFFER! Schedule your appointment today! COVID19 protocols: face covering, gloves, and shoe removal are required.
Location
State GA
County Fulton
Area 33 - Fulton South
Lake Name None
Rooms
Bedroom Description Master on Main
Other Rooms None
Basement Full
Main Level Bedrooms 2
Dining Room Separate Dining Room
Interior
Interior Features Other
Heating Other
Cooling Central Air, Other
Flooring Carpet, Ceramic Tile, Hardwood
Fireplaces Number 2
Fireplaces Type Factory Built
Window Features None
Appliance Dishwasher, Gas Water Heater
Laundry In Kitchen
Exterior
Exterior Feature Other
Parking Features Garage
Garage Spaces 2.0
Fence None
Pool None
Community Features Homeowners Assoc
Utilities Available Natural Gas Available, Water Available
Waterfront Description None
View Other
Roof Type Composition
Street Surface None
Accessibility None
Handicap Access None
Porch None
Total Parking Spaces 2
Building
Lot Description Level
Story One and One Half
Sewer Other
Water Public
Architectural Style Traditional
Level or Stories One and One Half
Structure Type Brick 4 Sides
New Construction No
Construction Status Resale
Schools
Elementary Schools Asa Hilliard
Middle Schools Woodland - Fulton
High Schools Tri-Cities
Others
Senior Community no
Restrictions false
Tax ID 14 019500010377
Ownership Fee Simple
Financing no
Special Listing Condition None
Read Less Info
Want to know what your home might be worth? Contact us for a FREE valuation!

Our team is ready to help you sell your home for the highest possible price ASAP

Bought with PalmerHouse Properties
"My job is to find and attract mastery-based agents to the office, protect the culture, and make sure everyone is happy! "






