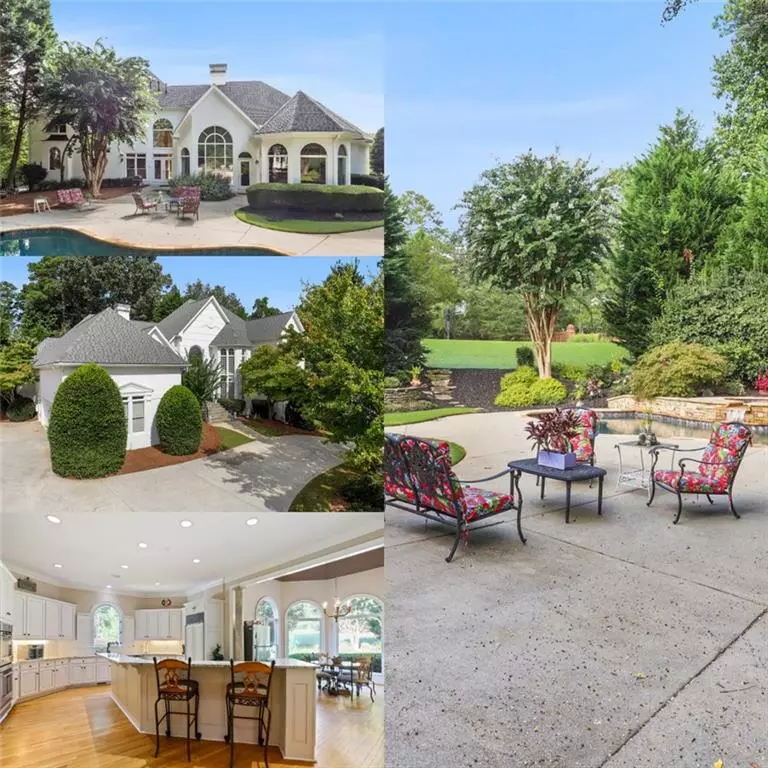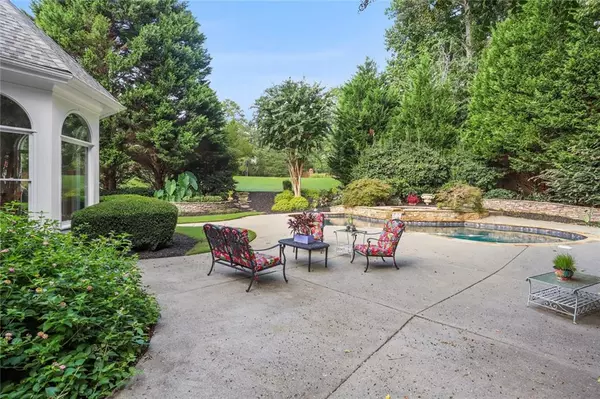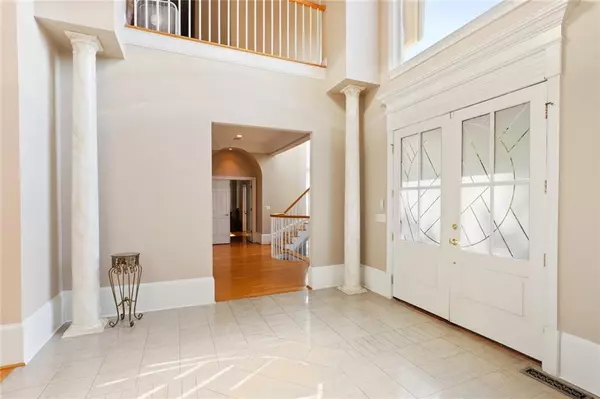$868,500
$900,000
3.5%For more information regarding the value of a property, please contact us for a free consultation.
5 Beds
5.5 Baths
7,432 SqFt
SOLD DATE : 11/09/2020
Key Details
Sold Price $868,500
Property Type Single Family Home
Sub Type Single Family Residence
Listing Status Sold
Purchase Type For Sale
Square Footage 7,432 sqft
Price per Sqft $116
Subdivision Sentinel On The River
MLS Listing ID 6776631
Sold Date 11/09/20
Style Traditional
Bedrooms 5
Full Baths 5
Half Baths 1
Construction Status Resale
HOA Fees $1,280
HOA Y/N No
Originating Board FMLS API
Year Built 2005
Annual Tax Amount $10,519
Tax Year 2019
Lot Size 1.225 Acres
Acres 1.225
Property Description
If you're looking for a one-of-a-kind home in sought after Roswell- your prayers have been answered! Elegant custom home offering unparalleled craftsmanship and exceptional amenities! This French inspired design is truly remarkable inside and out. Richly-appointed spaces include large gathering areas, a bright, professional-grade kitchen, spectacular dining room, impressive two story entryway and great room. You'll love the beautiful hardwood floors, modern open layout, windows galore, exquisite moldings and detailed finishes. Escape to a master retreat on main to envy- complete with fireplace and sitting room. Finished basement with media and game room. Perfect for rainy day play. This bright and sunshiny home is perfect for both indoor and outdoor entertaining. End your day relaxing by the pool or enjoying games in the lush, fully fenced-in backyard paradise- perfect for kids & pets- complete with its own BASKETBALL COURT! Home is nestled back on one of the largest lots in the community. The living is easy in this impressive, generously spacious home in one of the top swim and tennis communities. Come and take a look at this beauty....Don't miss out!
Location
State GA
County Fulton
Area 14 - Fulton North
Lake Name None
Rooms
Bedroom Description Master on Main, Oversized Master, Sitting Room
Other Rooms None
Basement Daylight, Finished, Finished Bath, Full, Interior Entry
Main Level Bedrooms 1
Dining Room Seats 12+, Separate Dining Room
Interior
Interior Features Bookcases, Cathedral Ceiling(s), Entrance Foyer, Entrance Foyer 2 Story, High Ceilings 10 ft Main, High Ceilings 10 ft Upper, High Ceilings 10 ft Lower, High Speed Internet, Tray Ceiling(s), Walk-In Closet(s), Wet Bar
Heating Forced Air, Natural Gas, Zoned
Cooling Ceiling Fan(s), Central Air, Zoned
Flooring Carpet, Concrete, Hardwood
Fireplaces Number 2
Fireplaces Type Family Room, Master Bedroom
Window Features Insulated Windows
Appliance Dishwasher, Disposal, Double Oven, Gas Cooktop, Gas Range, Gas Water Heater, Microwave, Refrigerator, Self Cleaning Oven, Solar Hot Water, Washer
Laundry Main Level
Exterior
Exterior Feature Private Front Entry, Private Rear Entry, Private Yard
Parking Features Attached, Garage, Garage Door Opener, Garage Faces Side, Kitchen Level
Garage Spaces 3.0
Fence Back Yard, Brick, Fenced, Wrought Iron
Pool In Ground
Community Features Clubhouse, Homeowners Assoc, Near Schools, Pool, Sidewalks, Street Lights, Tennis Court(s)
Utilities Available Cable Available, Electricity Available, Natural Gas Available, Phone Available, Sewer Available, Underground Utilities, Water Available
Waterfront Description None
View Other
Roof Type Composition, Ridge Vents, Shingle
Street Surface Paved
Accessibility Accessible Kitchen Appliances, Accessible Washer/Dryer
Handicap Access Accessible Kitchen Appliances, Accessible Washer/Dryer
Porch Covered
Total Parking Spaces 3
Private Pool false
Building
Lot Description Back Yard, Cul-De-Sac, Front Yard, Landscaped, Level, Private
Story Two
Sewer Public Sewer
Water Public
Architectural Style Traditional
Level or Stories Two
Structure Type Stucco
New Construction No
Construction Status Resale
Schools
Elementary Schools River Eves
Middle Schools Holcomb Bridge
High Schools Centennial
Others
Senior Community no
Restrictions false
Tax ID 12 257206681034
Ownership Fee Simple
Financing no
Special Listing Condition None
Read Less Info
Want to know what your home might be worth? Contact us for a FREE valuation!

Our team is ready to help you sell your home for the highest possible price ASAP

Bought with Berkshire Hathaway HomeServices Georgia Properties
"My job is to find and attract mastery-based agents to the office, protect the culture, and make sure everyone is happy! "






