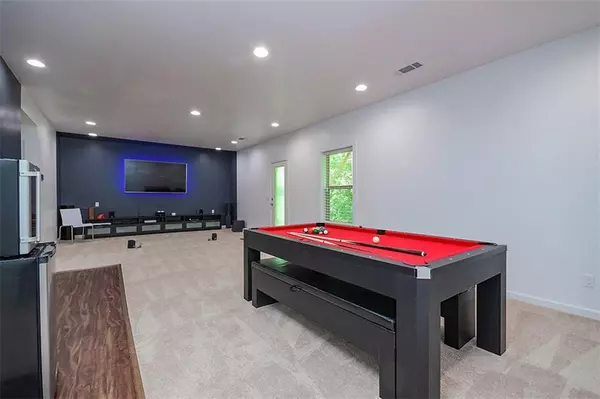$301,000
$299,000
0.7%For more information regarding the value of a property, please contact us for a free consultation.
4 Beds
3.5 Baths
3,682 SqFt
SOLD DATE : 10/21/2020
Key Details
Sold Price $301,000
Property Type Single Family Home
Sub Type Single Family Residence
Listing Status Sold
Purchase Type For Sale
Square Footage 3,682 sqft
Price per Sqft $81
Subdivision Palisades Ph 1
MLS Listing ID 6767645
Sold Date 10/21/20
Style A-Frame, Craftsman
Bedrooms 4
Full Baths 3
Half Baths 1
Construction Status Resale
HOA Fees $775
HOA Y/N Yes
Originating Board FMLS API
Year Built 2017
Annual Tax Amount $2,792
Tax Year 2019
Lot Size 10,454 Sqft
Acres 0.24
Property Description
YOU GOT A SECOND CHANCE AT THIS BEAUTY. From a designer's concept, a DREAM home is ready for your move-in! This is absolutely spacious and meticulously well maintained. Front porch leads in entry Foyer and to the spacious Kitchen with granite counters, under mount double sinks and a breakfast area overlooking the spacious Family Room with gas fireplace. Separate Living Room/Flex room can used as an Office. Owner's Bath has double bowls and cultured marble counters with awesome Walk In Dual Closet. A beautifully finished basement with full bathroom and Gym. THIS HOUSE COULD BE YOUR HOME. IT'S ABSOLUTELY STUNNING AND BREATHTAKING.. BASEMENT IS A MAN'S DREAM COME THROUGH. Basement surround sound speaker wiring will remain with the property. All other wiring will leave with the seller. OVERALL SQUARE FOOTAGE IS 3,682. Basement
previews for surround sound speakers, Prepped for wet bar that includes a possible sink, microwave and wine cooler, Warranty on basement A/C? Rubber Gym flooring, Smart HoneyWell Thermostat, 2 storage rooms, New Full bath
New crown molding in Master, New chandelier in Master
Location
State GA
County Paulding
Area 191 - Paulding County
Lake Name None
Rooms
Bedroom Description Sitting Room
Other Rooms None
Basement Daylight, Exterior Entry, Finished, Finished Bath, Full, Interior Entry
Dining Room Separate Dining Room
Interior
Interior Features Double Vanity, High Ceilings 9 ft Lower, High Ceilings 10 ft Upper, His and Hers Closets, Walk-In Closet(s)
Heating Central, Forced Air, Natural Gas
Cooling Ceiling Fan(s), Central Air
Flooring Carpet, Hardwood, Other
Fireplaces Number 1
Fireplaces Type Factory Built, Family Room, Gas Log
Window Features Insulated Windows
Appliance Dishwasher
Laundry Upper Level
Exterior
Exterior Feature Private Yard, Other
Parking Features Attached, Garage, Garage Door Opener, Garage Faces Front, Level Driveway
Garage Spaces 2.0
Fence None
Pool None
Community Features Clubhouse, Playground, Pool
Utilities Available Cable Available, Electricity Available, Natural Gas Available, Phone Available, Sewer Available, Water Available
View Other
Roof Type Composition
Street Surface Concrete
Accessibility None
Handicap Access None
Porch Deck, Front Porch
Total Parking Spaces 2
Building
Lot Description Front Yard, Landscaped
Story Two
Sewer Public Sewer
Water Public
Architectural Style A-Frame, Craftsman
Level or Stories Two
Structure Type Frame, Stone, Other
New Construction No
Construction Status Resale
Schools
Elementary Schools Allgood - Paulding
Middle Schools Herschel Jones
High Schools Paulding - Other
Others
Senior Community no
Restrictions false
Tax ID 075446
Ownership Fee Simple
Financing yes
Special Listing Condition None
Read Less Info
Want to know what your home might be worth? Contact us for a FREE valuation!

Our team is ready to help you sell your home for the highest possible price ASAP

Bought with Keller Williams Realty Signature Partners
"My job is to find and attract mastery-based agents to the office, protect the culture, and make sure everyone is happy! "






