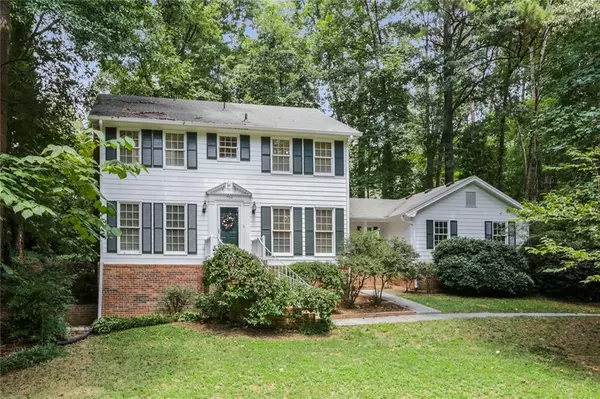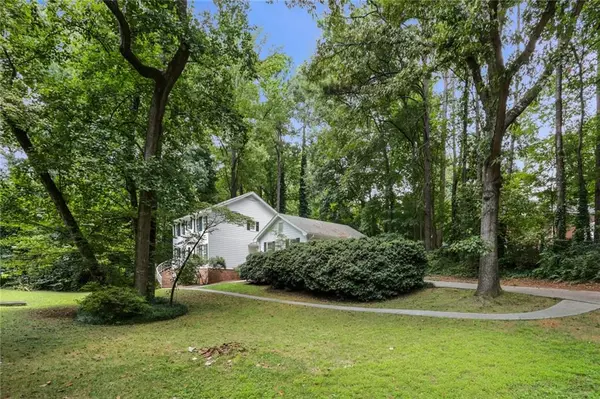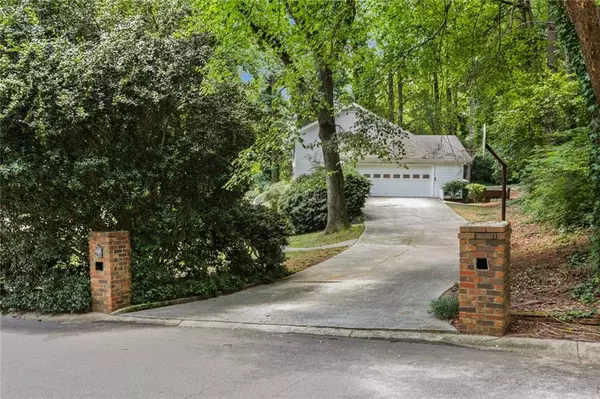$287,000
$296,000
3.0%For more information regarding the value of a property, please contact us for a free consultation.
4 Beds
2.5 Baths
0.52 Acres Lot
SOLD DATE : 10/16/2020
Key Details
Sold Price $287,000
Property Type Single Family Home
Sub Type Single Family Residence
Listing Status Sold
Purchase Type For Sale
Subdivision Lee Acres
MLS Listing ID 6761699
Sold Date 10/16/20
Style Colonial, Traditional
Bedrooms 4
Full Baths 2
Half Baths 1
Construction Status Resale
HOA Y/N No
Originating Board FMLS API
Year Built 1972
Annual Tax Amount $3,730
Tax Year 2019
Lot Size 0.520 Acres
Acres 0.52
Property Description
Absolutely lovely Traditional two story home, located in the award winning Parkview school District, Large corner lot on quiet street, great for an evening walk, Family room with fireplace and built-in bookshelves, Eat-in kitchen that includes hardwood floors and white cabinetry, Entertain in the separate formal living room and separate dining room, Partially finished basement, Listen to the tranquil flow of water from the fountain located on the private patio surrounded with a brick partition fence while relaxing, entertaining or grilling out. Optional Swim and Racquet Club membership available, neighborhood is conveniently located to schools, shopping, dining and highways. You will feel at home please view.
Location
State GA
County Gwinnett
Area 64 - Gwinnett County
Lake Name None
Rooms
Bedroom Description None
Other Rooms Outbuilding
Basement Daylight, Exterior Entry, Finished, Full
Dining Room Separate Dining Room
Interior
Interior Features Bookcases, Double Vanity, Entrance Foyer, High Speed Internet, Walk-In Closet(s)
Heating Central, Electric, Forced Air, Heat Pump
Cooling Attic Fan, Central Air, Heat Pump
Flooring Carpet, Ceramic Tile, Hardwood
Fireplaces Number 1
Fireplaces Type Family Room, Glass Doors
Window Features Storm Window(s)
Appliance Dishwasher, Electric Cooktop, Electric Oven, Electric Water Heater, Self Cleaning Oven
Laundry In Garage, Laundry Room
Exterior
Exterior Feature Courtyard, Private Yard
Garage Driveway, Garage, Garage Door Opener, Garage Faces Side, Kitchen Level, Level Driveway
Garage Spaces 2.0
Fence Brick
Pool None
Community Features Clubhouse, Pool, Swim Team, Tennis Court(s)
Utilities Available Cable Available, Electricity Available, Natural Gas Available, Phone Available, Sewer Available, Water Available
Waterfront Description None
View Other
Roof Type Composition
Street Surface Asphalt
Accessibility Accessible Kitchen
Handicap Access Accessible Kitchen
Porch Patio
Total Parking Spaces 2
Building
Lot Description Back Yard, Corner Lot, Front Yard, Landscaped, Level, Wooded
Story Two
Sewer Public Sewer
Water Public
Architectural Style Colonial, Traditional
Level or Stories Two
Structure Type Frame
New Construction No
Construction Status Resale
Schools
Elementary Schools Knight
Middle Schools Trickum
High Schools Parkview
Others
Senior Community no
Restrictions false
Tax ID R6103 144
Special Listing Condition None
Read Less Info
Want to know what your home might be worth? Contact us for a FREE valuation!

Our team is ready to help you sell your home for the highest possible price ASAP

Bought with PalmerHouse Properties

"My job is to find and attract mastery-based agents to the office, protect the culture, and make sure everyone is happy! "






