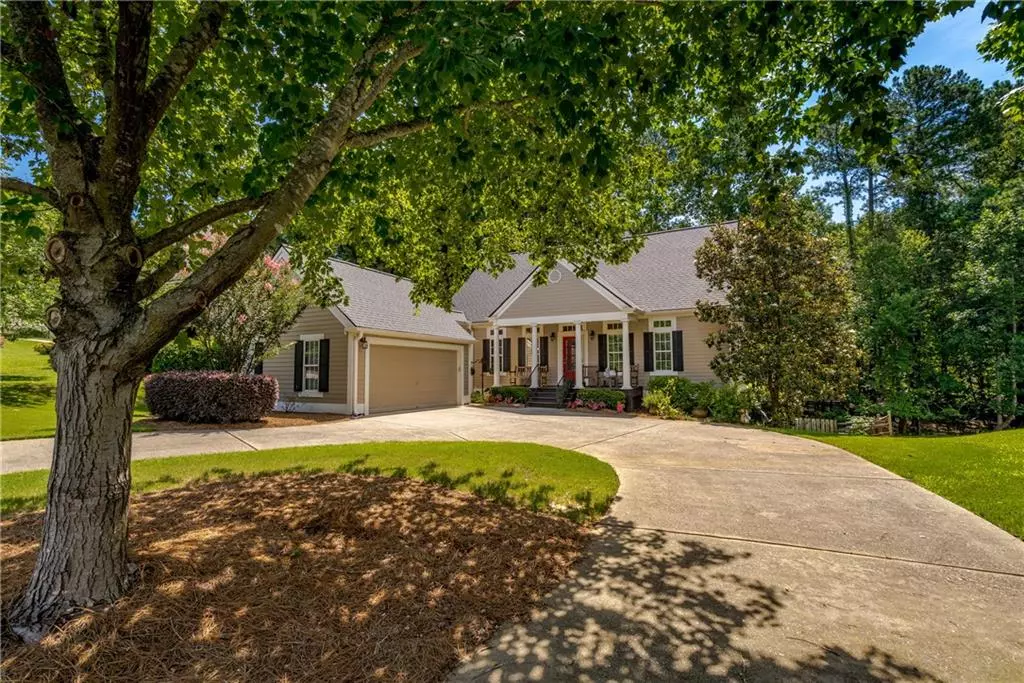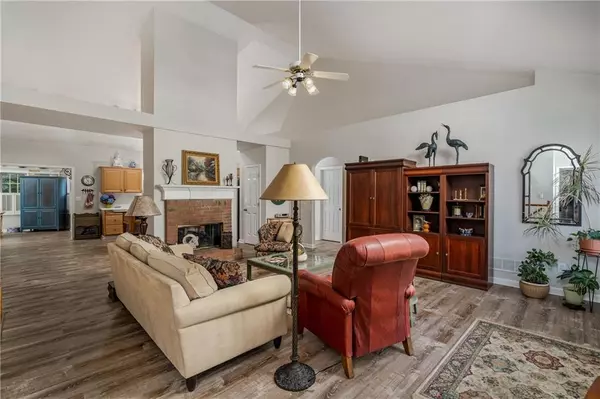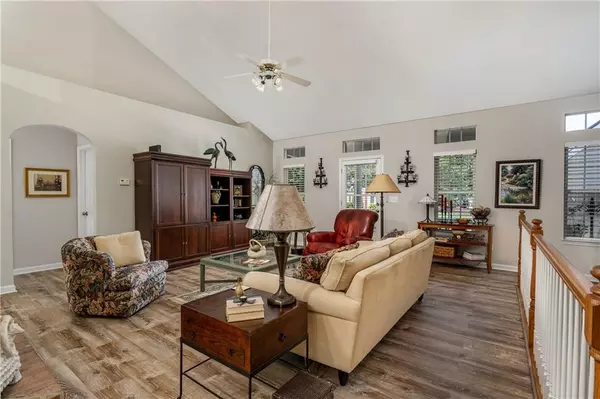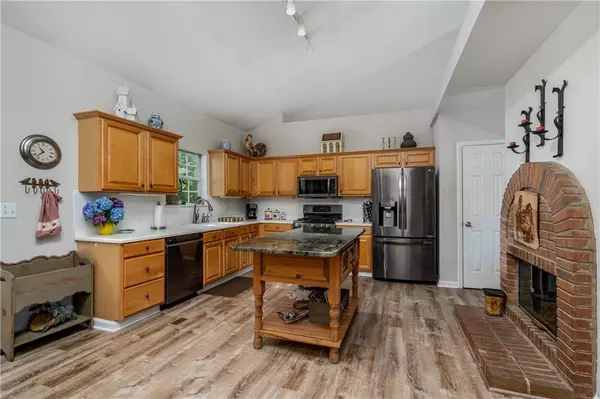$370,000
$387,900
4.6%For more information regarding the value of a property, please contact us for a free consultation.
4 Beds
3 Baths
3,360 SqFt
SOLD DATE : 09/28/2020
Key Details
Sold Price $370,000
Property Type Single Family Home
Sub Type Single Family Residence
Listing Status Sold
Purchase Type For Sale
Square Footage 3,360 sqft
Price per Sqft $110
Subdivision Bridgemill
MLS Listing ID 6744369
Sold Date 09/28/20
Style Ranch
Bedrooms 4
Full Baths 3
Construction Status Resale
HOA Fees $175
HOA Y/N Yes
Originating Board FMLS API
Year Built 1998
Annual Tax Amount $3,149
Tax Year 2019
Lot Size 0.300 Acres
Acres 0.3
Property Description
Gorgeous ranch home w/full finished terrace level! This is one of, if not the most sought after floor plan, and when you see it you will know why! Open family room w/vaulted ceiling and double sided Fireplace that faces into a large kitchen w/island, new appliances and eating area that opens into a beautiful sunroom w/Fireplace w/access to the deck. Master suite on one side of the house and two secondary bedrooms on the other for privacy. Finished terrace level is fantastic for entertaining w/huge open entertaining space, mini kitchen and extra bedroom! The terrace level also has plenty of storage and opens out onto a patio and the large private backyard. New roof (2018), new luxury vinyl planked flooring (2018), New black stainless appliances (2018), Deck painted (2020), and so many other upgrades. This is one you will not want to miss!
Location
State GA
County Cherokee
Area 112 - Cherokee County
Lake Name None
Rooms
Bedroom Description In-Law Floorplan, Master on Main, Split Bedroom Plan
Other Rooms None
Basement Daylight, Exterior Entry, Finished, Finished Bath, Full, Interior Entry
Main Level Bedrooms 3
Dining Room Great Room
Interior
Interior Features Cathedral Ceiling(s), Double Vanity, High Ceilings 10 ft Main, High Speed Internet, Walk-In Closet(s)
Heating Forced Air, Natural Gas
Cooling Ceiling Fan(s), Central Air
Flooring Carpet, Hardwood, Vinyl
Fireplaces Number 3
Fireplaces Type Basement, Double Sided, Great Room, Other Room
Window Features Insulated Windows
Appliance Dishwasher, Disposal, ENERGY STAR Qualified Appliances, Gas Cooktop, Gas Oven, Microwave, Self Cleaning Oven
Laundry Laundry Room, Main Level
Exterior
Exterior Feature Private Front Entry, Private Rear Entry, Private Yard, Other
Parking Features Attached, Driveway, Garage, Garage Faces Side, Kitchen Level, Level Driveway
Garage Spaces 2.0
Fence None
Pool None
Community Features Clubhouse, Country Club, Fitness Center, Golf, Homeowners Assoc, Near Schools, Near Shopping, Park, Playground, Pool, Sidewalks, Tennis Court(s)
Utilities Available Cable Available, Electricity Available, Natural Gas Available, Phone Available, Sewer Available, Underground Utilities, Water Available
Waterfront Description None
View Other
Roof Type Composition
Street Surface Asphalt
Accessibility None
Handicap Access None
Porch Deck, Front Porch, Patio
Total Parking Spaces 2
Building
Lot Description Back Yard, Front Yard, Landscaped, Level, Private
Story One
Sewer Public Sewer
Water Public
Architectural Style Ranch
Level or Stories One
Structure Type Cement Siding
New Construction No
Construction Status Resale
Schools
Elementary Schools Sixes
Middle Schools Freedom - Cherokee
High Schools Woodstock
Others
Senior Community no
Restrictions false
Tax ID 15N02B 064
Financing no
Special Listing Condition None
Read Less Info
Want to know what your home might be worth? Contact us for a FREE valuation!

Our team is ready to help you sell your home for the highest possible price ASAP

Bought with Keller Williams Realty Atl Perimeter
"My job is to find and attract mastery-based agents to the office, protect the culture, and make sure everyone is happy! "






