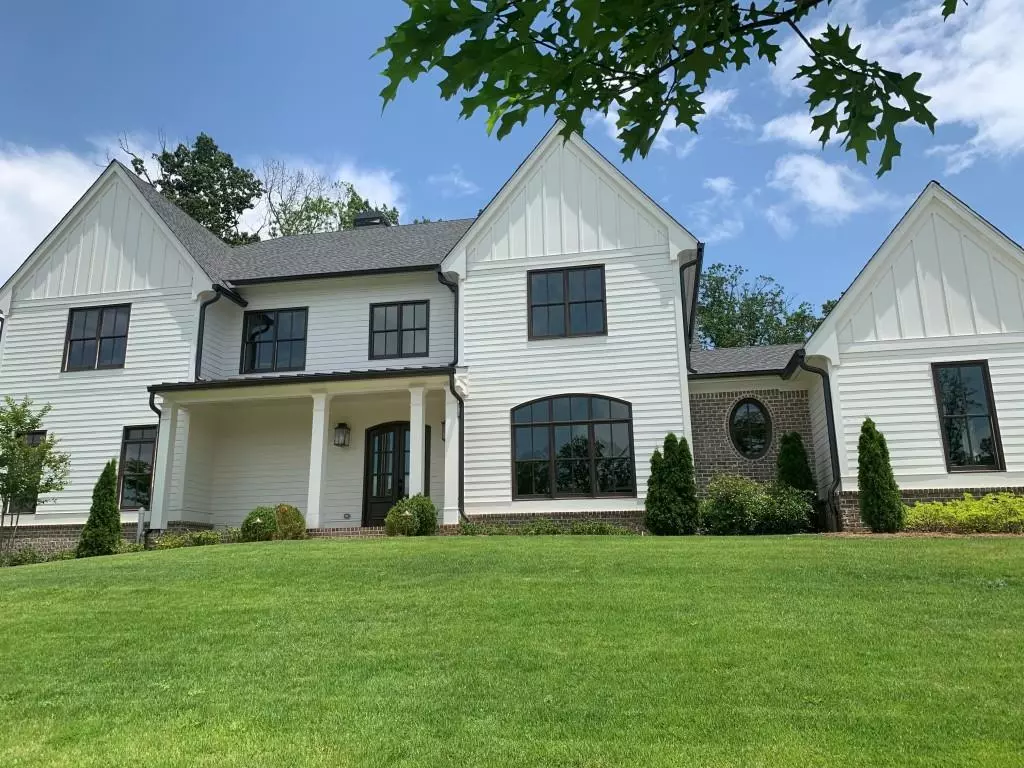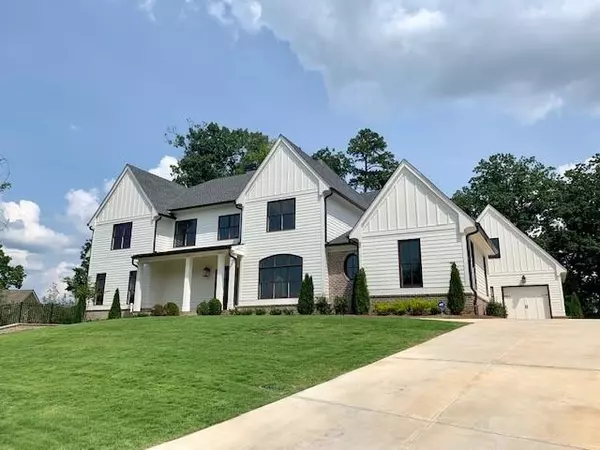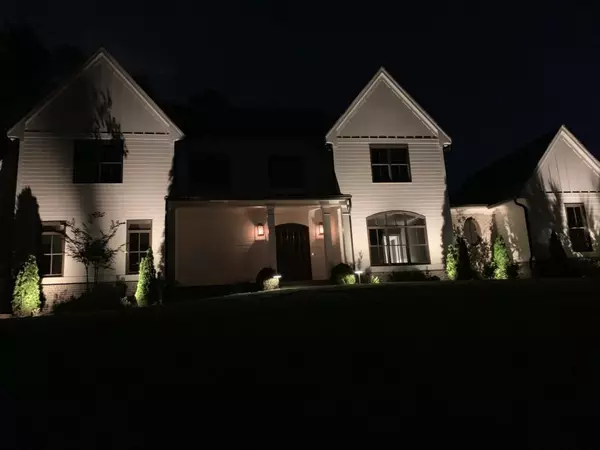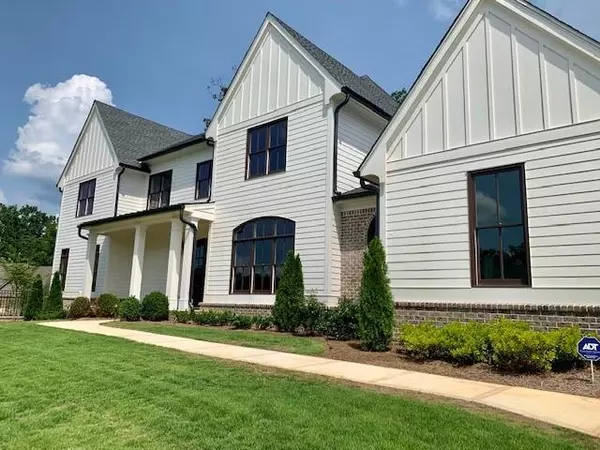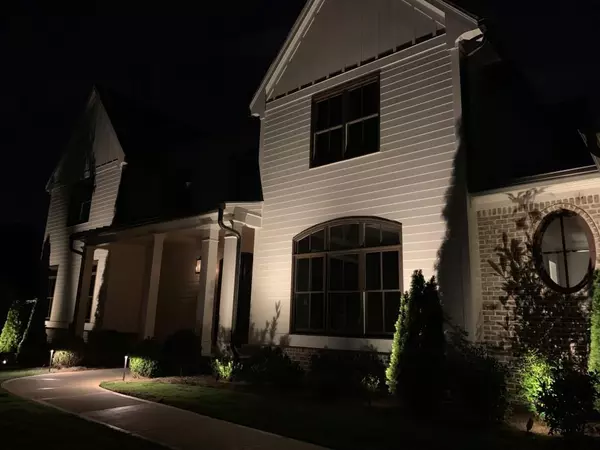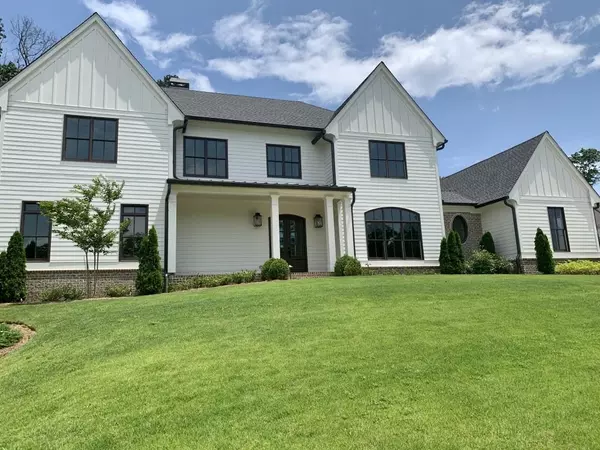$1,725,000
$1,789,000
3.6%For more information regarding the value of a property, please contact us for a free consultation.
5 Beds
6 Baths
0.63 Acres Lot
SOLD DATE : 11/10/2020
Key Details
Sold Price $1,725,000
Property Type Single Family Home
Sub Type Single Family Residence
Listing Status Sold
Purchase Type For Sale
Subdivision Hardin Ridge
MLS Listing ID 6743641
Sold Date 11/10/20
Style European, Traditional
Bedrooms 5
Full Baths 5
Half Baths 2
Construction Status New Construction
HOA Fees $750
HOA Y/N Yes
Originating Board FMLS API
Year Built 2020
Tax Year 2019
Lot Size 0.625 Acres
Acres 0.625
Property Description
Gated culdesac Enclave of New Homes in desirable 'Close In' Sandy Springs. The expansive, fireside, covered back porch/patio overlooks a Beautiful, level and private backyard with sun drenched pool site. Bring the outdoors in with a wall of panoramic doors that slide fully open to offer unobstructed access to your backyard oasis from the light filled Great Room. A kitchen "to die for" with quartzite countertops, Wolf/SubZero appliances, ice maker, wine/beverage cooler, pot filler and more. Too many upgrades to list including foam insulation & top of the line Trane HVACs. Home is also stubbed for elevator. Credible, established builder with proven track record of 20 years building multi-million dollar homes in both N. Buckhead & Sandy Springs. Excellent references and peace of mind for you Buyers!
Location
State GA
County Fulton
Area 131 - Sandy Springs
Lake Name None
Rooms
Bedroom Description Master on Main, Other
Other Rooms None
Basement Bath/Stubbed, Daylight, Exterior Entry, Full, Interior Entry, Unfinished
Main Level Bedrooms 1
Dining Room Butlers Pantry, Seats 12+
Interior
Interior Features Disappearing Attic Stairs, Double Vanity, Entrance Foyer, High Ceilings 9 ft Upper, High Ceilings 10 ft Main, High Ceilings 10 ft Lower, High Speed Internet, His and Hers Closets, Low Flow Plumbing Fixtures, Walk-In Closet(s), Wet Bar, Other
Heating Central, Forced Air, Natural Gas, Zoned
Cooling Ceiling Fan(s), Central Air, Humidity Control, Zoned
Flooring Hardwood, Terrazzo
Fireplaces Number 2
Fireplaces Type Factory Built, Gas Starter, Great Room, Outside
Window Features Insulated Windows
Appliance Dishwasher, Disposal, Double Oven, Electric Water Heater, ENERGY STAR Qualified Appliances, Gas Cooktop, Gas Oven, Gas Range, Microwave, Refrigerator, Self Cleaning Oven, Other
Laundry Laundry Room, Main Level, Upper Level, Other
Exterior
Exterior Feature Garden, Private Front Entry, Private Rear Entry, Private Yard, Storage
Parking Features Attached, Garage, Garage Door Opener, Garage Faces Front, Garage Faces Side, Kitchen Level, Level Driveway
Garage Spaces 3.0
Fence None
Pool None
Community Features Gated, Homeowners Assoc, Near Schools, Near Shopping
Utilities Available Cable Available, Electricity Available, Natural Gas Available, Phone Available, Sewer Available, Underground Utilities, Water Available
Waterfront Description None
View Other
Roof Type Composition, Shingle
Street Surface Paved
Accessibility None
Handicap Access None
Porch Covered, Front Porch, Patio, Rear Porch
Total Parking Spaces 3
Building
Lot Description Back Yard, Cul-De-Sac, Landscaped, Level
Story Two
Sewer Public Sewer
Water Public
Architectural Style European, Traditional
Level or Stories Two
Structure Type Brick 4 Sides, Cement Siding
New Construction No
Construction Status New Construction
Schools
Elementary Schools Heards Ferry
Middle Schools Ridgeview Charter
High Schools Riverwood International Charter
Others
HOA Fee Include Maintenance Grounds, Reserve Fund
Senior Community no
Restrictions false
Tax ID 17 0133 LL1177
Ownership Fee Simple
Financing no
Special Listing Condition None
Read Less Info
Want to know what your home might be worth? Contact us for a FREE valuation!

Our team is ready to help you sell your home for the highest possible price ASAP

Bought with Ansley Atlanta Real Estate, LLC
"My job is to find and attract mastery-based agents to the office, protect the culture, and make sure everyone is happy! "

