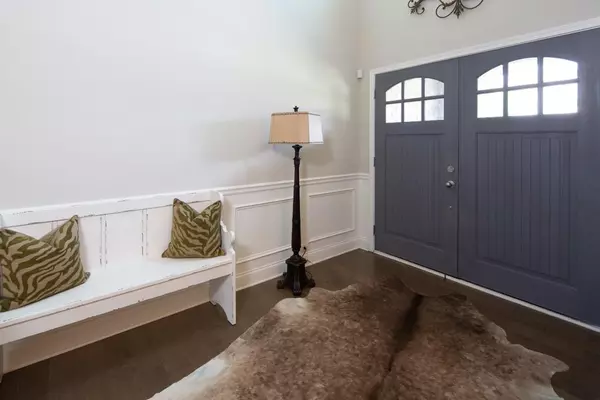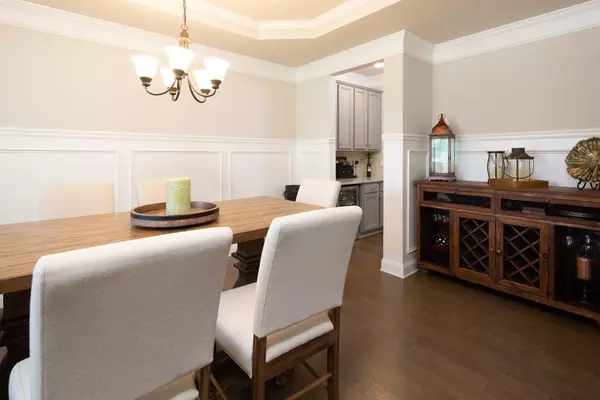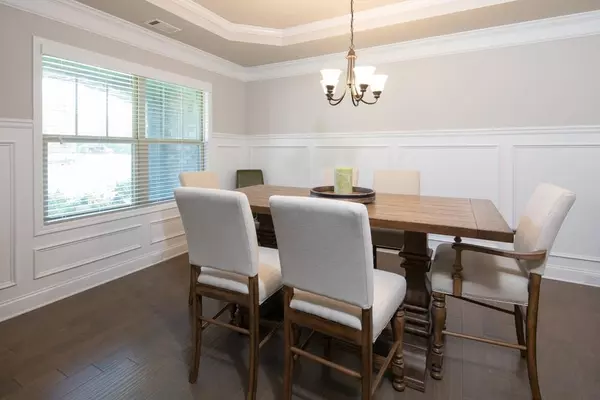$480,000
$479,900
For more information regarding the value of a property, please contact us for a free consultation.
5 Beds
3.5 Baths
3,890 SqFt
SOLD DATE : 08/25/2020
Key Details
Sold Price $480,000
Property Type Single Family Home
Sub Type Single Family Residence
Listing Status Sold
Purchase Type For Sale
Square Footage 3,890 sqft
Price per Sqft $123
Subdivision Cambridge Estates
MLS Listing ID 6747914
Sold Date 08/25/20
Style Craftsman
Bedrooms 5
Full Baths 3
Half Baths 1
Construction Status Resale
HOA Fees $525
HOA Y/N Yes
Originating Board FMLS API
Year Built 2016
Annual Tax Amount $4,254
Tax Year 2019
Lot Size 0.260 Acres
Acres 0.26
Property Description
Beautiful starts at the curb and continues throughout this home! This plan was built only once in this neighborhood and virtually every upgrade the builder offered is in this home. MASTER ON MAIN with Sitting Room and fireplace! Custom California Closet system. The family area is ENOURMOUS and features hardwood floors, spacious Family Room with coffered ceiling, bookcases, and stone FP, dream Kitchen with double ovens and SS appliances, formal Dining with Butler's Pantry, breakfast area, and large Keeping Room with tons of natural lighting. Upstairs are 4 large secondary Bedrooms and huge Bonus/Media Room with wet bar. Home is on cul-de-sac with very private backyard! Outstanding schools and around the corner from NEW Hendricks Middle School opening August 2021! Homes like this sell quickly so don't wait!
Location
State GA
County Forsyth
Area 222 - Forsyth County
Lake Name None
Rooms
Bedroom Description Master on Main, Oversized Master, Sitting Room
Other Rooms None
Basement None
Main Level Bedrooms 1
Dining Room Seats 12+, Separate Dining Room
Interior
Interior Features High Ceilings 9 ft Main, Bookcases, Cathedral Ceiling(s), Double Vanity, Entrance Foyer, Other, Smart Home, Tray Ceiling(s), Wet Bar, Walk-In Closet(s)
Heating Natural Gas, Zoned
Cooling Ceiling Fan(s), Central Air, Zoned
Flooring Carpet, Hardwood
Fireplaces Number 2
Fireplaces Type Family Room, Gas Log, Gas Starter, Master Bedroom
Window Features Shutters, Insulated Windows
Appliance Double Oven, Dishwasher, Disposal, Gas Cooktop, Microwave, Self Cleaning Oven, Tankless Water Heater
Laundry Laundry Room, Main Level, Mud Room
Exterior
Exterior Feature Private Yard, Private Front Entry, Private Rear Entry
Parking Features Attached, Garage Door Opener, Garage, Kitchen Level, Level Driveway
Garage Spaces 2.0
Fence Back Yard, Fenced
Pool None
Community Features Homeowners Assoc, Street Lights, Near Schools
Utilities Available Cable Available, Electricity Available, Natural Gas Available, Phone Available, Sewer Available, Underground Utilities, Water Available
Waterfront Description None
View Other
Roof Type Composition, Shingle
Street Surface Asphalt, Paved
Accessibility Accessible Entrance, Accessible Kitchen Appliances, Accessible Kitchen, Accessible Hallway(s)
Handicap Access Accessible Entrance, Accessible Kitchen Appliances, Accessible Kitchen, Accessible Hallway(s)
Porch Front Porch, Patio, Rear Porch
Total Parking Spaces 2
Building
Lot Description Back Yard, Cul-De-Sac, Level, Landscaped, Private, Front Yard
Story Two
Sewer Public Sewer
Water Public
Architectural Style Craftsman
Level or Stories Two
Structure Type Brick Front, Cement Siding, Stone
New Construction No
Construction Status Resale
Schools
Elementary Schools Sawnee
Middle Schools Liberty - Forsyth
High Schools West Forsyth
Others
HOA Fee Include Maintenance Grounds, Reserve Fund
Senior Community no
Restrictions false
Tax ID 010 312
Special Listing Condition None
Read Less Info
Want to know what your home might be worth? Contact us for a FREE valuation!

Our team is ready to help you sell your home for the highest possible price ASAP

Bought with ERA Sunrise Realty
"My job is to find and attract mastery-based agents to the office, protect the culture, and make sure everyone is happy! "






