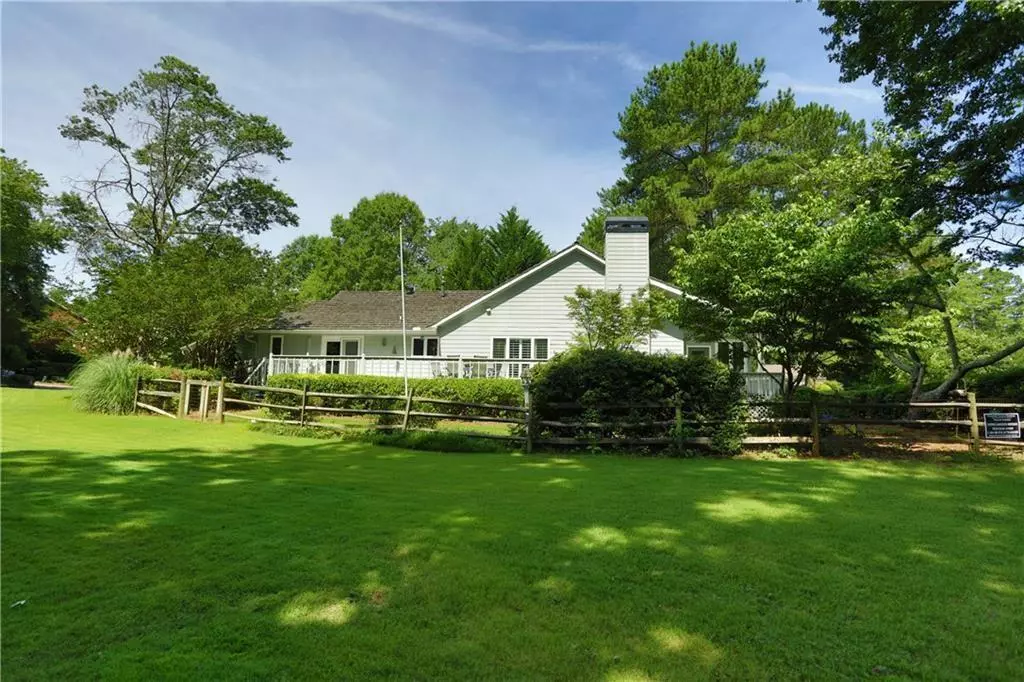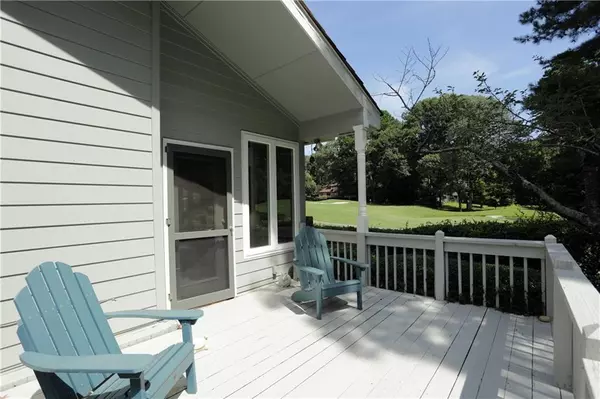$420,000
$437,000
3.9%For more information regarding the value of a property, please contact us for a free consultation.
3 Beds
2.5 Baths
2,260 SqFt
SOLD DATE : 08/17/2020
Key Details
Sold Price $420,000
Property Type Single Family Home
Sub Type Single Family Residence
Listing Status Sold
Purchase Type For Sale
Square Footage 2,260 sqft
Price per Sqft $185
Subdivision Willow Springs
MLS Listing ID 6674703
Sold Date 08/17/20
Style Ranch, Traditional
Bedrooms 3
Full Baths 2
Half Baths 1
Construction Status Resale
HOA Fees $140
HOA Y/N Yes
Originating Board FMLS API
Year Built 1984
Annual Tax Amount $3,849
Tax Year 2018
Lot Size 0.260 Acres
Acres 0.26
Property Description
ONE OF A KIND! PANORAMIC GOLF COURSE VIEWS! If you're looking to live on a golf course this is it! A quiet retreat-like setting on cul-de-sac in Camden Glen enclave, surrounded by the Country Club of Roswell. This home overlooks the 4th fairway and green, pond w/fountain, creek and green space... views from every angle. Master on main and oversized guest suite on main as well. One bedroom loft could be office with great view. Vaulted great room with f/p, enclosed sun porch, formal dining area with plantation shutters. Large kitchen, breakfast room, pantry, laundry and mud room. Two decks running along east side of house. Split rail fenced yard. Absolutely a must-see and offered at a great value.
Location
State GA
County Fulton
Area 14 - Fulton North
Lake Name None
Rooms
Bedroom Description Master on Main
Other Rooms None
Basement None
Main Level Bedrooms 2
Dining Room Open Concept
Interior
Interior Features High Ceilings 10 ft Main, Double Vanity, Entrance Foyer, Walk-In Closet(s)
Heating Central, Natural Gas
Cooling Ceiling Fan(s), Central Air
Flooring Carpet, Hardwood
Fireplaces Number 1
Fireplaces Type Family Room, Gas Log, Great Room
Window Features None
Appliance Dishwasher, Disposal, Electric Cooktop, Refrigerator, Microwave
Laundry Laundry Room, Main Level
Exterior
Exterior Feature Private Yard, Private Front Entry
Parking Features None
Fence Fenced, Wood
Pool None
Community Features Homeowners Assoc, Park, Playground, Street Lights
Utilities Available Cable Available, Electricity Available, Natural Gas Available, Phone Available, Sewer Available, Underground Utilities, Water Available
Waterfront Description Creek, Pond
View Golf Course
Roof Type Wood
Street Surface Paved
Accessibility Accessible Bedroom, Accessible Full Bath
Handicap Access Accessible Bedroom, Accessible Full Bath
Porch Rear Porch, Side Porch
Building
Lot Description Cul-De-Sac, On Golf Course
Story One and One Half
Sewer Public Sewer
Water Public
Architectural Style Ranch, Traditional
Level or Stories One and One Half
Structure Type Brick Front, Frame
New Construction No
Construction Status Resale
Schools
Elementary Schools Northwood
Middle Schools Haynes Bridge
High Schools Centennial
Others
HOA Fee Include Maintenance Grounds, Reserve Fund
Senior Community no
Restrictions false
Tax ID 12 289107920237
Special Listing Condition None
Read Less Info
Want to know what your home might be worth? Contact us for a FREE valuation!

Our team is ready to help you sell your home for the highest possible price ASAP

Bought with Dorsey Alston Realtors
"My job is to find and attract mastery-based agents to the office, protect the culture, and make sure everyone is happy! "






