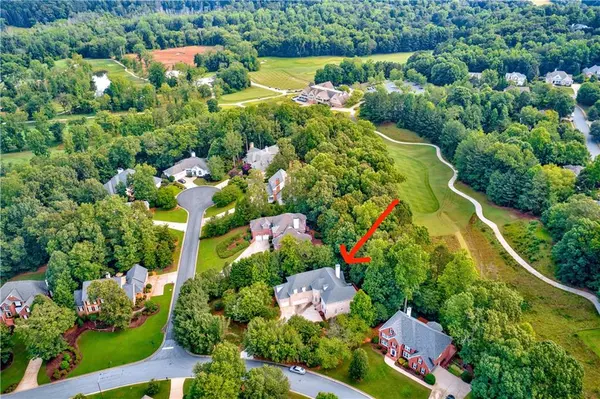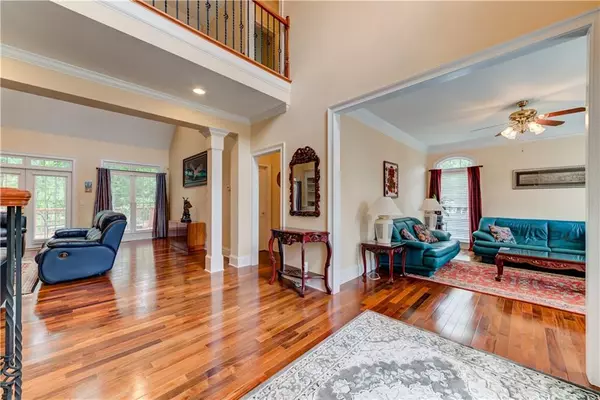$625,000
$655,000
4.6%For more information regarding the value of a property, please contact us for a free consultation.
7 Beds
6.5 Baths
6,232 SqFt
SOLD DATE : 01/29/2021
Key Details
Sold Price $625,000
Property Type Single Family Home
Sub Type Single Family Residence
Listing Status Sold
Purchase Type For Sale
Square Footage 6,232 sqft
Price per Sqft $100
Subdivision Foxhall
MLS Listing ID 6743657
Sold Date 01/29/21
Style Traditional
Bedrooms 7
Full Baths 6
Half Baths 1
Construction Status Resale
HOA Fees $600
HOA Y/N Yes
Originating Board FMLS API
Year Built 2004
Annual Tax Amount $6,423
Tax Year 2020
Lot Size 0.560 Acres
Acres 0.56
Property Description
Gorgeous 7bd/6.5 bath brick home in quiet sought-after Roswell community. Beautiful front entry into the wide-open floor plan. Huge living area with vaulted ceiling, fireplace and built-in bookcases. Home features hardwood floors, granite countertops and a lovely, fully equipped spacious kitchen. Fully finished basement with an in-law suite. Upstairs master suite includes massive sitting area in the foyer, designed for privacy and relaxation. Bedrooms are all spacious. Deck overlooks private wooded backyard. Close-knit swim/tennis community bordering the Settingdown Creek 18-hole championship golf course. Great location close to Roswell and Alpharetta shopping, restaurants, recreation, and very easy access to major highways. Top schools in the area! Call or email me to book a showing- this listing won't last long!
Location
State GA
County Fulton
Area 13 - Fulton North
Lake Name None
Rooms
Bedroom Description In-Law Floorplan, Oversized Master
Other Rooms None
Basement Bath/Stubbed, Daylight, Exterior Entry, Finished, Finished Bath, Full
Main Level Bedrooms 1
Dining Room Open Concept, Seats 12+
Interior
Interior Features Bookcases, Cathedral Ceiling(s), Coffered Ceiling(s), Double Vanity, High Ceilings 9 ft Upper, High Ceilings 10 ft Main, High Speed Internet, His and Hers Closets, Tray Ceiling(s), Walk-In Closet(s)
Heating Central, Natural Gas
Cooling Ceiling Fan(s), Central Air
Flooring Carpet, Ceramic Tile, Hardwood
Fireplaces Number 1
Fireplaces Type Family Room, Gas Starter
Window Features Insulated Windows
Appliance Dishwasher, Disposal, Gas Cooktop, Gas Oven, Gas Water Heater, Microwave, Range Hood, Refrigerator
Laundry Main Level
Exterior
Exterior Feature Private Rear Entry, Private Yard
Parking Features Garage, Garage Door Opener
Garage Spaces 3.0
Fence Back Yard
Pool None
Community Features Clubhouse, Golf, Playground, Pool, Sidewalks, Street Lights, Swim Team, Tennis Court(s)
Utilities Available Cable Available, Electricity Available, Natural Gas Available, Phone Available, Sewer Available, Underground Utilities, Water Available
Waterfront Description None
View Golf Course, Other
Roof Type Composition
Street Surface Paved
Accessibility None
Handicap Access None
Porch Deck, Patio, Rear Porch
Total Parking Spaces 3
Building
Lot Description Back Yard, Front Yard, Wooded
Story Two
Sewer Public Sewer
Water Public
Architectural Style Traditional
Level or Stories Two
Structure Type Brick 4 Sides
New Construction No
Construction Status Resale
Schools
Elementary Schools Sweet Apple
Middle Schools Elkins Pointe
High Schools Roswell
Others
HOA Fee Include Maintenance Grounds, Swim/Tennis
Senior Community no
Restrictions false
Tax ID 22 326110090795
Ownership Fee Simple
Financing no
Special Listing Condition None
Read Less Info
Want to know what your home might be worth? Contact us for a FREE valuation!

Our team is ready to help you sell your home for the highest possible price ASAP

Bought with Non FMLS Member
"My job is to find and attract mastery-based agents to the office, protect the culture, and make sure everyone is happy! "






