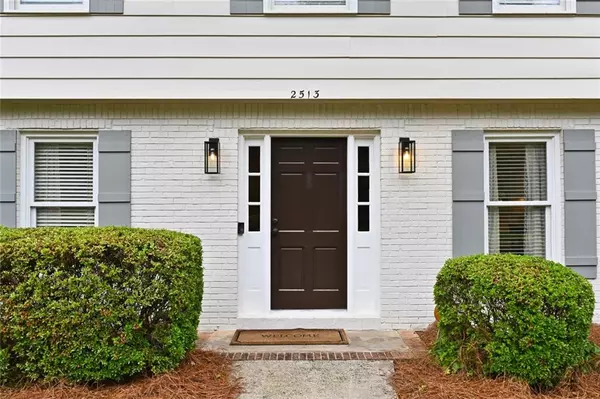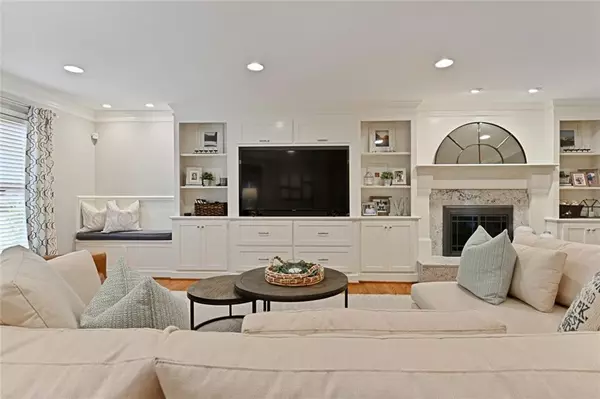$513,000
$520,000
1.3%For more information regarding the value of a property, please contact us for a free consultation.
4 Beds
2.5 Baths
2,663 SqFt
SOLD DATE : 07/28/2020
Key Details
Sold Price $513,000
Property Type Single Family Home
Sub Type Single Family Residence
Listing Status Sold
Purchase Type For Sale
Square Footage 2,663 sqft
Price per Sqft $192
Subdivision Dunwoody North
MLS Listing ID 6736206
Sold Date 07/28/20
Style Traditional
Bedrooms 4
Full Baths 2
Half Baths 1
Construction Status Resale
HOA Y/N No
Originating Board FMLS API
Year Built 1968
Annual Tax Amount $3,852
Tax Year 2019
Lot Size 0.400 Acres
Acres 0.4
Property Description
The Dunwoody North neighborhood is the best kept secret in the city. Walking distance from Brook Run's new amphitheater, baseball and soccer fields. Less than a mile from Peachtree Industrial and 2 miles from 285 make for an easy commute. Great swim and tennis club. Home is recently renovated and in move in condition. Exterior recently painted with brand new shutters! Roof replaced within last 10 years, AC is less than four years old, and brand new water heater. Driveway is off a private street on the property which makes it a great home for having guests over. Awesome quiet, fenced in backyard with a large deck. Master bedroom has a walk in closet and additional closet (we'll let you decide who gets which). Hardwoods on main level, including stairs. Brand new open concept main living space and upstairs guest bathroom. Recent kitchen renovation in which includes beautiful white cabinets with soft close feature. Home is beautiful. This is a must see!
Location
State GA
County Dekalb
Area 121 - Dunwoody
Lake Name None
Rooms
Bedroom Description Other
Other Rooms None
Basement None
Dining Room Separate Dining Room
Interior
Interior Features Bookcases, Disappearing Attic Stairs, Double Vanity, Entrance Foyer, His and Hers Closets, Walk-In Closet(s), Wet Bar
Heating Central
Cooling Central Air
Flooring Hardwood
Fireplaces Number 1
Fireplaces Type Family Room, Glass Doors
Window Features None
Appliance Dishwasher, Disposal, Electric Oven, Electric Range, ENERGY STAR Qualified Appliances, Gas Water Heater, Microwave
Laundry Laundry Room, Main Level, Mud Room
Exterior
Exterior Feature None
Parking Features Garage, Garage Door Opener, Garage Faces Side
Garage Spaces 2.0
Fence Back Yard
Pool None
Community Features Clubhouse, Dog Park, Near Schools, Near Trails/Greenway, Park, Playground, Pool, Public Transportation, Sidewalks, Street Lights, Swim Team, Tennis Court(s)
Utilities Available Other
View Other
Roof Type Composition
Street Surface Paved
Accessibility None
Handicap Access None
Porch Deck
Total Parking Spaces 2
Building
Lot Description Landscaped
Story Two
Sewer Public Sewer
Water Public
Architectural Style Traditional
Level or Stories Two
Structure Type Brick 4 Sides, Vinyl Siding
New Construction No
Construction Status Resale
Schools
Elementary Schools Chesnut
Middle Schools Peachtree
High Schools Dunwoody
Others
Senior Community no
Restrictions false
Tax ID 18 355 02 022
Special Listing Condition None
Read Less Info
Want to know what your home might be worth? Contact us for a FREE valuation!

Our team is ready to help you sell your home for the highest possible price ASAP

Bought with Keller Williams Realty Peachtree Rd.
"My job is to find and attract mastery-based agents to the office, protect the culture, and make sure everyone is happy! "






